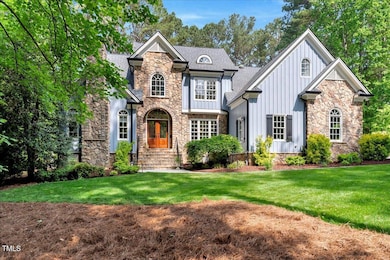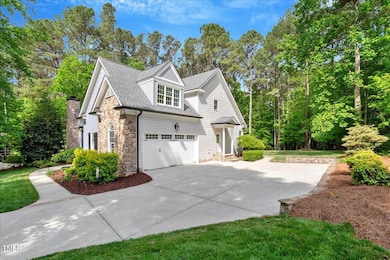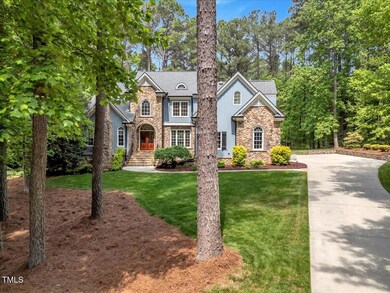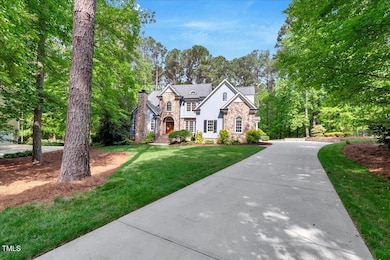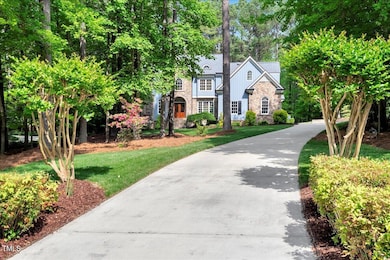
2201 Avinshire Place Wake Forest, NC 27587
Falls Lake NeighborhoodHighlights
- Family Room with Fireplace
- Wood Flooring
- Bonus Room
- Traditional Architecture
- Main Floor Primary Bedroom
- Home Office
About This Home
As of June 2025Where luxury meets comfort meets privacy! This home is in the small desirable Wake Forest neighborhood of Glenmoor with so much to offer! 4 large bedrooms 3 1/2 bathrooms, first floor primary bedroom, spacious private upstairs en-suite that can easily be a second primary bedroom. The kitchen has a large island to work on, new 5 burner gas cook top. All new carpet and freshly refinished hardwoods, not to mention about all the other ''New'' things such as HVAC, water heater, dishwasher, and microwave, that you will love. The other two bedrooms have their own jack and jill bathrooms so every bedroom has Beautiful lawn with mature landscaping all backing up to heavily wooded area. Relax out on the deck with your favorite beverage listening to the wildlife, watch for deer passing through the woods. You will love all the natural light all the windows let in. All of the nestled in a quiet cul-de-sac! This property has more to offer than can be listed, you have to schedule a time to see this one!
Home Details
Home Type
- Single Family
Est. Annual Taxes
- $5,408
Year Built
- Built in 2001
Lot Details
- 0.94 Acre Lot
- Southeast Facing Home
HOA Fees
- $55 Monthly HOA Fees
Parking
- 2 Car Attached Garage
Home Design
- Traditional Architecture
- Brick Foundation
- Architectural Shingle Roof
- Stone Veneer
Interior Spaces
- 3,803 Sq Ft Home
- 2-Story Property
- Ceiling Fan
- Gas Fireplace
- Family Room with Fireplace
- 2 Fireplaces
- Living Room
- Breakfast Room
- Dining Room
- Home Office
- Bonus Room
- Basement
- Crawl Space
- Laundry Room
Flooring
- Wood
- Carpet
- Tile
Bedrooms and Bathrooms
- 4 Bedrooms
- Primary Bedroom on Main
Schools
- Forest Pines Elementary School
- Wake Forest Middle School
- Wake Forest High School
Utilities
- Multiple cooling system units
- Forced Air Heating and Cooling System
- Heating System Uses Natural Gas
- Septic Tank
Community Details
- Association fees include unknown
- Ppm Association, Phone Number (919) 848-4911
- Glenmoor Subdivision
Listing and Financial Details
- Assessor Parcel Number 1821975798
Ownership History
Purchase Details
Home Financials for this Owner
Home Financials are based on the most recent Mortgage that was taken out on this home.Purchase Details
Home Financials for this Owner
Home Financials are based on the most recent Mortgage that was taken out on this home.Purchase Details
Purchase Details
Home Financials for this Owner
Home Financials are based on the most recent Mortgage that was taken out on this home.Similar Homes in Wake Forest, NC
Home Values in the Area
Average Home Value in this Area
Purchase History
| Date | Type | Sale Price | Title Company |
|---|---|---|---|
| Interfamily Deed Transfer | -- | -- | |
| Interfamily Deed Transfer | -- | -- | |
| Interfamily Deed Transfer | -- | -- | |
| Warranty Deed | $518,000 | -- |
Mortgage History
| Date | Status | Loan Amount | Loan Type |
|---|---|---|---|
| Open | $80,000 | Commercial | |
| Closed | $92,000 | New Conventional | |
| Closed | $110,000 | No Value Available |
Property History
| Date | Event | Price | Change | Sq Ft Price |
|---|---|---|---|---|
| 06/10/2025 06/10/25 | Sold | $875,000 | 0.0% | $230 / Sq Ft |
| 04/25/2025 04/25/25 | Pending | -- | -- | -- |
| 04/24/2025 04/24/25 | For Sale | $875,000 | -- | $230 / Sq Ft |
Tax History Compared to Growth
Tax History
| Year | Tax Paid | Tax Assessment Tax Assessment Total Assessment is a certain percentage of the fair market value that is determined by local assessors to be the total taxable value of land and additions on the property. | Land | Improvement |
|---|---|---|---|---|
| 2024 | $5,408 | $867,582 | $100,000 | $767,582 |
| 2023 | $4,514 | $576,357 | $75,000 | $501,357 |
| 2022 | $4,182 | $576,357 | $75,000 | $501,357 |
| 2021 | $4,070 | $576,357 | $75,000 | $501,357 |
| 2020 | $4,003 | $576,357 | $75,000 | $501,357 |
| 2019 | $4,467 | $544,491 | $75,000 | $469,491 |
| 2018 | $4,106 | $544,491 | $75,000 | $469,491 |
| 2017 | $3,891 | $544,491 | $75,000 | $469,491 |
| 2016 | $1,812 | $544,491 | $75,000 | $469,491 |
| 2015 | $3,709 | $574,302 | $118,000 | $456,302 |
| 2014 | $3,799 | $574,302 | $118,000 | $456,302 |
Agents Affiliated with this Home
-
Mike Ponsolle

Seller's Agent in 2025
Mike Ponsolle
RE/MAX Legacy
(919) 819-4039
9 in this area
153 Total Sales
-
Mary Kuga

Buyer's Agent in 2025
Mary Kuga
Coldwell Banker Advantage
(919) 562-2200
2 in this area
22 Total Sales
Map
Source: Doorify MLS
MLS Number: 10091291
APN: 1821.02-97-5798-000
- 2416 Kearney Rd
- 7417 Dover Hills Dr Unit 73
- 2321 Mica Mine Ln
- 2412 Mollynick Ln
- 7309 New Forest Ln
- 7301 Wexford Woods Ln
- 2420 Mollynick Ln
- 7813 Ailesbury Rd
- 2508 Kearney Rd
- 7716 Micklewaithe Ct
- 2637 Buckeye Ct
- 7961 Wexford Waters Ln
- 7805 Ailesbury Rd
- 7808 Ailesbury Rd
- 2105 Gentry Dr
- 7412 Wexford Woods Ln
- 2808 Wexford Forest Ln
- 7429 Wexford Woods Ln
- 7604 Copper Creek Ct
- 2633 Trifle Ln

