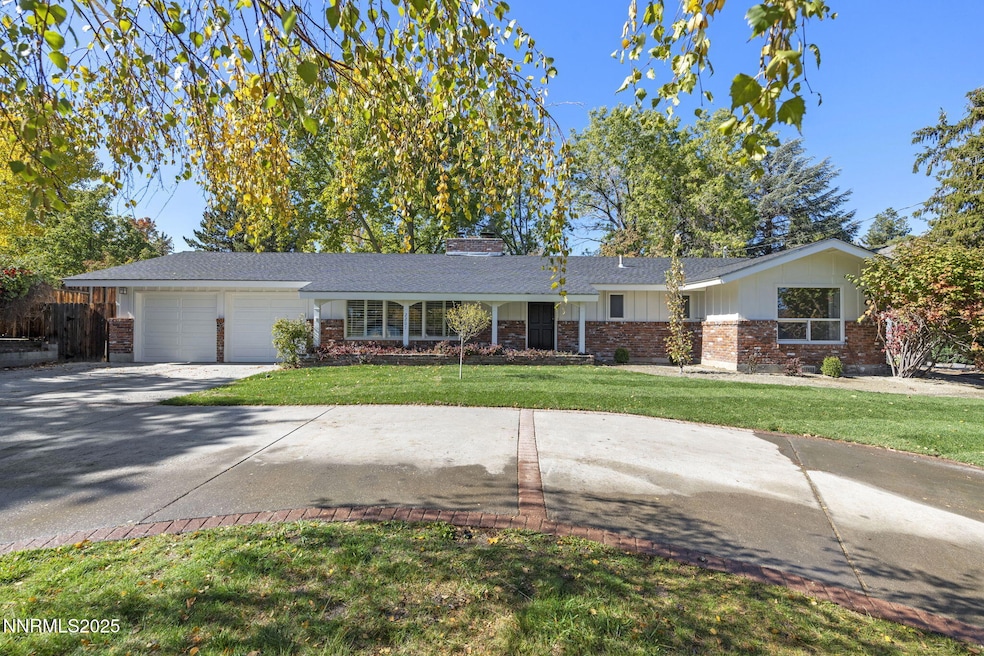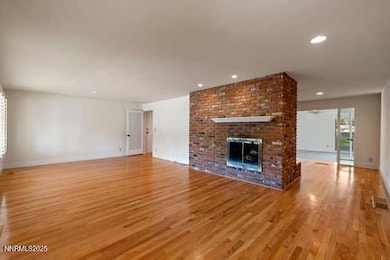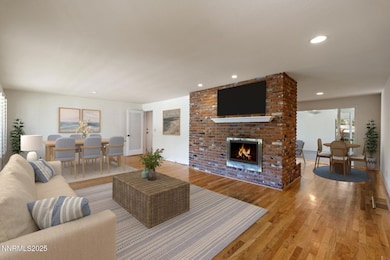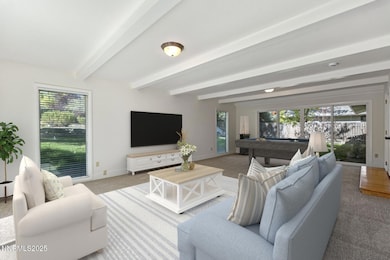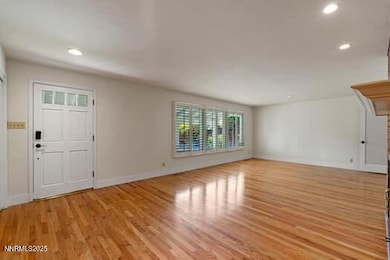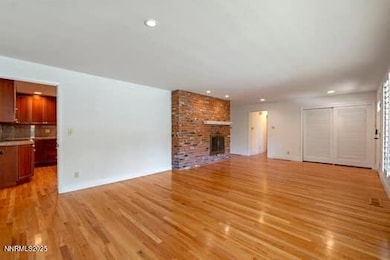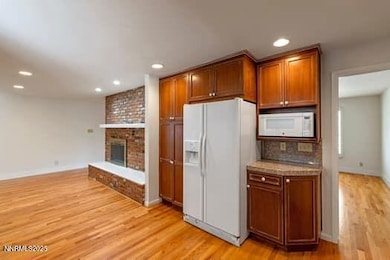2201 Barnes Blvd Reno, NV 89509
Skyline Boulevard NeighborhoodEstimated payment $4,867/month
Highlights
- Peek-A-Boo Views
- Wood Flooring
- No HOA
- Jessie Beck Elementary School Rated A-
- Bonus Room
- Wood Frame Window
About This Home
Highly desirable SW single story home on over 1/2 acre. 1/2026 new HVAC. This delightful gem is surrounded by high value properties and is zoned for popular schools. Kitchen has custom cabinetry with pull out shelves, induction cooktop and granite countertops. Flexible floorplan with 2 way fireplace. Large bonus room could be for playroom or extra large gathering space. Hardwood floors and new carpet, plantation shutters compliment the style of this quintessential ranch style property. New paver patio and walkway, fresh paint inside and out, new sod in front. Gas meter at property for dryer. Seller would consider carrying with 20 percent down and credit check. Come see this beauty today.
Listing Agent
Coldwell Banker Select Reno License #BS.12818 Listed on: 10/24/2025

Home Details
Home Type
- Single Family
Est. Annual Taxes
- $2,993
Year Built
- Built in 1959
Lot Details
- 0.54 Acre Lot
- Property is Fully Fenced
- Lot Sloped Up
- Front and Back Yard Sprinklers
- Sprinklers on Timer
- Property is zoned SF3
Parking
- 2 Car Attached Garage
- Parking Storage or Cabinetry
- Garage Door Opener
Property Views
- Peek-A-Boo
- Mountain
Home Design
- Brick or Stone Mason
- Pitched Roof
- Composition Roof
- HardiePlank Type
- Stick Built Home
- Masonry
Interior Spaces
- 2,020 Sq Ft Home
- 1-Story Property
- Ceiling Fan
- Wood Burning Fireplace
- Double Pane Windows
- Vinyl Clad Windows
- Plantation Shutters
- Blinds
- Wood Frame Window
- Aluminum Window Frames
- Family Room with Fireplace
- Living Room with Fireplace
- Bonus Room
- Crawl Space
- Attic Access Panel
Kitchen
- Built-In Self-Cleaning Oven
- Electric Cooktop
- Dishwasher
Flooring
- Wood
- Carpet
- Linoleum
- Ceramic Tile
Bedrooms and Bathrooms
- 3 Bedrooms
- 2 Full Bathrooms
- Dual Sinks
- Primary Bathroom includes a Walk-In Shower
Laundry
- Laundry Room
- Sink Near Laundry
- Shelves in Laundry Area
- Washer and Gas Dryer Hookup
Home Security
- Smart Thermostat
- Carbon Monoxide Detectors
- Fire and Smoke Detector
Outdoor Features
- Patio
- Porch
Schools
- Beck Elementary School
- Swope Middle School
- Reno High School
Utilities
- Forced Air Heating and Cooling System
- Heating System Uses Natural Gas
- Natural Gas Connected
- Electric Water Heater
- Septic Tank
Community Details
- No Home Owners Association
- Reno Community
Listing and Financial Details
- Assessor Parcel Number 018-222-05
Map
Home Values in the Area
Average Home Value in this Area
Tax History
| Year | Tax Paid | Tax Assessment Tax Assessment Total Assessment is a certain percentage of the fair market value that is determined by local assessors to be the total taxable value of land and additions on the property. | Land | Improvement |
|---|---|---|---|---|
| 2026 | $2,418 | $121,567 | $80,500 | $41,067 |
| 2025 | $2,993 | $120,297 | $79,310 | $40,987 |
| 2024 | $2,993 | $117,654 | $77,000 | $40,654 |
| 2023 | $2,774 | $112,688 | $75,250 | $37,438 |
| 2022 | $2,571 | $93,597 | $63,000 | $30,597 |
| 2021 | $2,385 | $86,631 | $56,700 | $29,931 |
| 2020 | $2,240 | $86,076 | $56,700 | $29,376 |
| 2019 | $2,139 | $80,707 | $52,500 | $28,207 |
| 2018 | $2,026 | $75,724 | $49,000 | $26,724 |
| 2017 | $1,952 | $73,655 | $47,250 | $26,405 |
| 2016 | $1,902 | $79,021 | $52,500 | $26,521 |
| 2015 | $1,900 | $64,764 | $38,500 | $26,264 |
| 2014 | $1,845 | $57,951 | $32,830 | $25,121 |
| 2013 | -- | $48,416 | $24,325 | $24,091 |
Property History
| Date | Event | Price | List to Sale | Price per Sq Ft | Prior Sale |
|---|---|---|---|---|---|
| 10/24/2025 10/24/25 | For Sale | $899,000 | +96.8% | $445 / Sq Ft | |
| 03/30/2016 03/30/16 | Sold | $456,750 | -0.7% | $226 / Sq Ft | View Prior Sale |
| 03/03/2016 03/03/16 | Pending | -- | -- | -- | |
| 02/28/2016 02/28/16 | For Sale | $460,000 | -- | $228 / Sq Ft |
Purchase History
| Date | Type | Sale Price | Title Company |
|---|---|---|---|
| Interfamily Deed Transfer | -- | Linear Title & Closing | |
| Interfamily Deed Transfer | -- | First American Title | |
| Deed | $175,500 | First Centennial Title Co |
Mortgage History
| Date | Status | Loan Amount | Loan Type |
|---|---|---|---|
| Open | $105,100 | No Value Available |
Source: Northern Nevada Regional MLS
MLS Number: 250057463
APN: 018-222-05
- 2350 Barnes Cir
- 2390 Barnes Cir
- 2170 Hunter Lake Dr
- 2100 Marsh Ave
- 2905 Susileen Dr
- 2693 Rodney Dr Unit 18-331-04
- 1165 Harvey Ln
- 2345 Camelot Way
- 2195 W Plumb Ln
- 1659 Davidson Way
- 995 Skyline Blvd
- 1281 Skyline Blvd
- 1425 Julie Ct
- 1762 Belford Rd
- 144 Greenridge Dr
- 1555 S Marsh Ave
- 1755 Benjamin Franklin Dr
- 1085 Memory Ln
- 2555 Camelot Way
- 1790 Marla Dr
- 1490 Foster Dr
- 2000 Plumas St Unit A
- 3400 Southampton Dr
- 2395 Watt St
- 2255 Wide Horizon Dr
- 450 Tracy Ln
- 1224 Berrum Ln
- 1850 Idlewild Dr
- 495 W Pueblo St
- 1450 Idlewild Dr
- 536 La Rue Ave
- 150 Rissone Ln
- 1240 Plumas St
- 1155 Glenda Way
- 3650 Brighton Way
- 3653 Hemlock Ct
- 2500 Dickerson Rd
- 218 Mount Rose St Unit 3
- 3740 Boulder Ct
- 3200 Lakeside Dr
Ask me questions while you tour the home.
