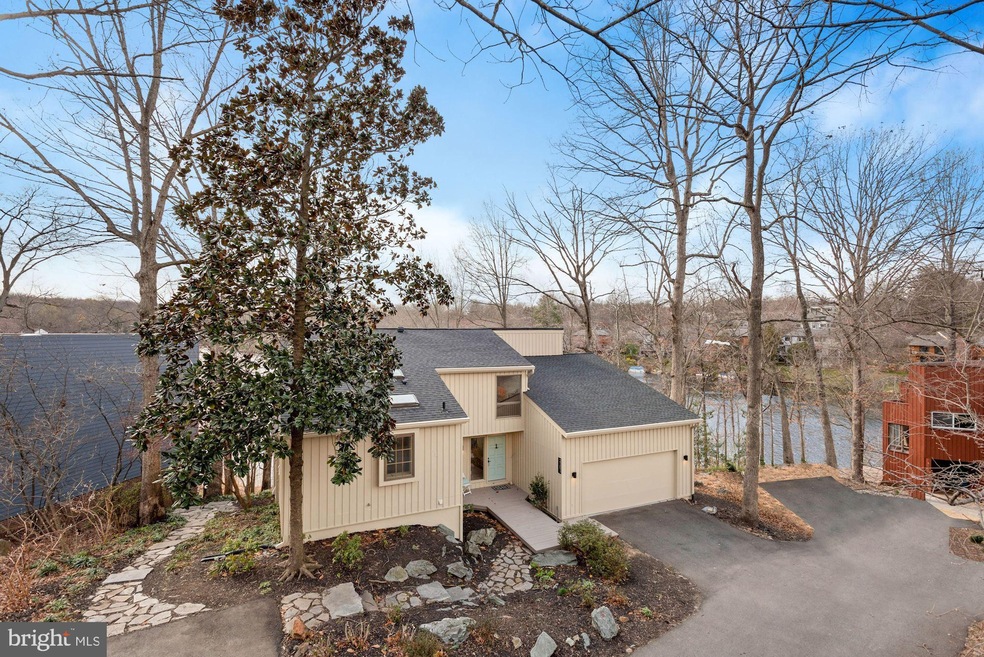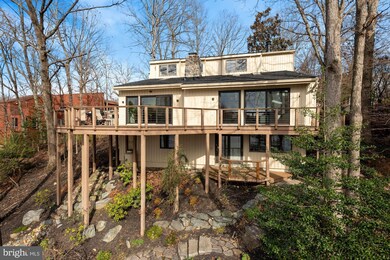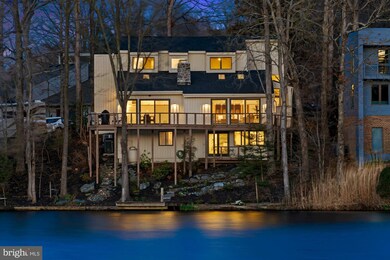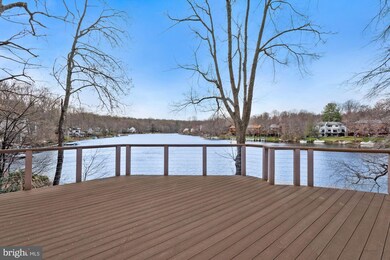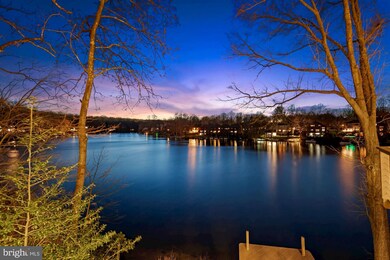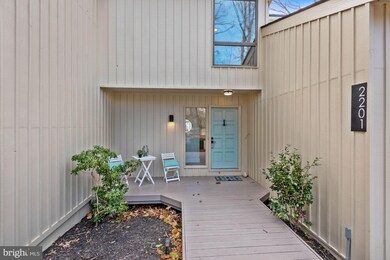
2201 Burgee Ct Reston, VA 20191
Highlights
- 100 Feet of Waterfront
- Boat Ramp
- Golf Course Community
- Sunrise Valley Elementary Rated A
- 1 Boat Dock
- Fishing Allowed
About This Home
As of May 2022This epitome of the Reston Modern Home is located on one of the best lots on the coveted Lake Audubon. Westerly exposure with breathtaking sunsets and water views from every room. High end renovation was recently completed. Over 3300sf of living space on 4 levels, 4BR/3.5BA, 2 car garage, 3 composite decks, & a private dock. Luxury finishes everywhere you look. The kitchen features modern cabinetry, a Subzero Pro refrigerator, Wolf range, custom range hood, Cove dishwasher, quartz waterfall island, Elkay water dispenser, and a breakfast room with tons of light. The primary suite features vaulted ceilings, water views, heated floors in the closet & bathroom, LED vanity mirrors, Grohe fixtures, Dekton counters, and a 2nd fireplace. Major upgrades include a reimagined floorplan with a mudroom & serving bar, white oak floors from Mirage Flooring, modern cable railing, cement faced three-sided fireplace wall, 2 Tesla Chargers, and extensive hardscaping. Lake Audubon is the largest of the 4 Reston lakes and features walking trails, boating, fishing, and other watersports. Located on a quiet cul de sac minutes from the Silver Line Metro, several new developments including a future JW Marriott & Urban Wegmans, plus easy access to Tysons and other major commuter routes.
Last Buyer's Agent
Anthony Lam
Redfin Corporation License #0225204747

Home Details
Home Type
- Single Family
Est. Annual Taxes
- $14,582
Year Built
- Built in 1980
Lot Details
- 10,522 Sq Ft Lot
- 100 Feet of Waterfront
- Lake Front
- Cul-De-Sac
- East Facing Home
- Back Yard Fenced
- Landscaped
- Extensive Hardscape
- No Through Street
- Property is in excellent condition
- Property is zoned 372
HOA Fees
- $62 Monthly HOA Fees
Parking
- 2 Car Attached Garage
- 3 Driveway Spaces
- Front Facing Garage
- Garage Door Opener
Home Design
- Contemporary Architecture
- Asphalt Roof
- Cedar
Interior Spaces
- Property has 3 Levels
- Open Floorplan
- Wet Bar
- Built-In Features
- Bar
- Vaulted Ceiling
- Ceiling Fan
- Skylights
- Recessed Lighting
- 2 Fireplaces
- Double Sided Fireplace
- Fireplace With Glass Doors
- Screen For Fireplace
- Sliding Doors
- Mud Room
- Family Room Off Kitchen
- Sitting Room
- Living Room
- Formal Dining Room
- Den
- Recreation Room
- Storage Room
- Lake Views
Kitchen
- Eat-In Gourmet Kitchen
- Breakfast Room
- Gas Oven or Range
- Six Burner Stove
- <<builtInMicrowave>>
- Ice Maker
- Dishwasher
- Stainless Steel Appliances
- Kitchen Island
- Upgraded Countertops
- Disposal
Flooring
- Wood
- Carpet
- Ceramic Tile
Bedrooms and Bathrooms
- En-Suite Primary Bedroom
- En-Suite Bathroom
- Walk-In Closet
- <<tubWithShowerToken>>
- Walk-in Shower
Laundry
- Dryer
- Washer
Finished Basement
- Walk-Out Basement
- Connecting Stairway
- Rear Basement Entry
- Shelving
- Basement Windows
Outdoor Features
- Canoe or Kayak Water Access
- Property is near a lake
- 1 Boat Dock
- Private Dock
- Dock made with Composite Material
- Electric Motor Boats Only
- Lake Privileges
- Deck
- Patio
Schools
- Sunrise Valley Elementary School
- Hughes Middle School
- South Lakes High School
Utilities
- Zoned Heating and Cooling
- Heat Pump System
- Vented Exhaust Fan
- Underground Utilities
- Electric Water Heater
- Cable TV Available
Listing and Financial Details
- Tax Lot 23
- Assessor Parcel Number 0273 11 0023
Community Details
Overview
- Association fees include management, pool(s), reserve funds
- Reston Association, Phone Number (703) 435-6530
- Reston Subdivision
- Community Lake
Amenities
- Common Area
- Community Center
- Community Library
Recreation
- Boat Ramp
- 1 Community Docks
- Golf Course Community
- Tennis Courts
- Baseball Field
- Soccer Field
- Community Basketball Court
- Community Playground
- Community Indoor Pool
- Fishing Allowed
- Jogging Path
- Bike Trail
Ownership History
Purchase Details
Home Financials for this Owner
Home Financials are based on the most recent Mortgage that was taken out on this home.Purchase Details
Purchase Details
Home Financials for this Owner
Home Financials are based on the most recent Mortgage that was taken out on this home.Similar Homes in the area
Home Values in the Area
Average Home Value in this Area
Purchase History
| Date | Type | Sale Price | Title Company |
|---|---|---|---|
| Warranty Deed | $985,000 | Northern Virginia T&E | |
| Interfamily Deed Transfer | -- | None Available | |
| Deed | $627,500 | -- |
Mortgage History
| Date | Status | Loan Amount | Loan Type |
|---|---|---|---|
| Open | $985,000 | Adjustable Rate Mortgage/ARM | |
| Previous Owner | $417,000 | Stand Alone Refi Refinance Of Original Loan | |
| Previous Owner | $240,000 | New Conventional | |
| Previous Owner | $240,000 | No Value Available |
Property History
| Date | Event | Price | Change | Sq Ft Price |
|---|---|---|---|---|
| 07/17/2025 07/17/25 | For Sale | $2,250,000 | -2.2% | $665 / Sq Ft |
| 06/05/2025 06/05/25 | For Sale | $2,300,000 | +15.0% | $680 / Sq Ft |
| 05/18/2022 05/18/22 | Sold | $2,000,000 | -2.4% | $592 / Sq Ft |
| 03/31/2022 03/31/22 | For Sale | $2,050,000 | +108.1% | $606 / Sq Ft |
| 09/20/2019 09/20/19 | Sold | $985,000 | -8.4% | $291 / Sq Ft |
| 08/17/2019 08/17/19 | Pending | -- | -- | -- |
| 07/24/2019 07/24/19 | Price Changed | $1,075,000 | -6.5% | $318 / Sq Ft |
| 05/24/2019 05/24/19 | Price Changed | $1,150,000 | -4.2% | $340 / Sq Ft |
| 05/05/2019 05/05/19 | For Sale | $1,200,000 | -- | $355 / Sq Ft |
Tax History Compared to Growth
Tax History
| Year | Tax Paid | Tax Assessment Tax Assessment Total Assessment is a certain percentage of the fair market value that is determined by local assessors to be the total taxable value of land and additions on the property. | Land | Improvement |
|---|---|---|---|---|
| 2024 | $20,739 | $1,720,380 | $838,000 | $882,380 |
| 2023 | $19,862 | $1,689,680 | $838,000 | $851,680 |
| 2022 | $18,066 | $1,517,530 | $801,000 | $716,530 |
| 2021 | $16,295 | $1,335,090 | $801,000 | $534,090 |
| 2020 | $14,453 | $1,174,530 | $656,000 | $518,530 |
| 2019 | $14,583 | $1,185,110 | $656,000 | $529,110 |
| 2018 | $13,004 | $1,130,760 | $622,000 | $508,760 |
| 2017 | $13,850 | $1,146,490 | $622,000 | $524,490 |
| 2016 | $13,821 | $1,146,490 | $622,000 | $524,490 |
| 2015 | $13,099 | $1,126,320 | $622,000 | $504,320 |
| 2014 | $12,804 | $1,103,320 | $599,000 | $504,320 |
Agents Affiliated with this Home
-
A
Seller's Agent in 2025
Anthony Lam
Redfin Corporation
-
Khalil El-Ghoul

Seller's Agent in 2022
Khalil El-Ghoul
Glass House Real Estate
(571) 235-4821
4 in this area
425 Total Sales
-
The Scoggin Home Team

Seller's Agent in 2019
The Scoggin Home Team
Coldwell Banker (NRT-Southeast-MidAtlantic)
(703) 898-5533
57 in this area
102 Total Sales
-
Daphne Hendricks

Buyer's Agent in 2019
Daphne Hendricks
Pearson Smith Realty, LLC
(703) 328-7290
4 in this area
26 Total Sales
Map
Source: Bright MLS
MLS Number: VAFX2058700
APN: 0273-11-0023
- 2148 S Bay Ln
- 2200 Spinnaker Ct
- 2151 Cabots Point Ln
- 11150 Glade Dr
- 11174 Glade Dr
- 2305 Acton Dr
- 11200 Beaver Trail Ct Unit 11200
- 11234 Hunting Horn Ln
- 11100 Boathouse Ct Unit 101
- 11184 Silentwood Ln
- 2102 Whisperwood Glen Ln
- 2085 Cobblestone Ln
- 2029 Lakebreeze Way
- 2003 Lakebreeze Way
- 11041 Solaridge Dr
- 2001 Chadds Ford Dr
- 1963A Villaridge Dr
- 1975 Lakeport Way
- 1951 Sagewood Ln Unit 311
- 1951 Sagewood Ln Unit 122
