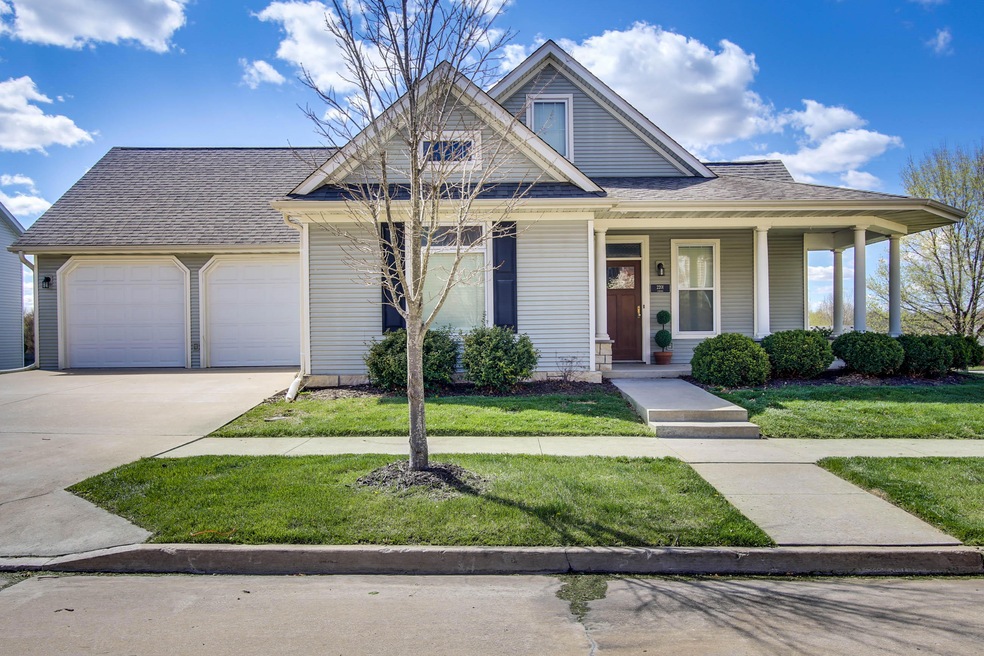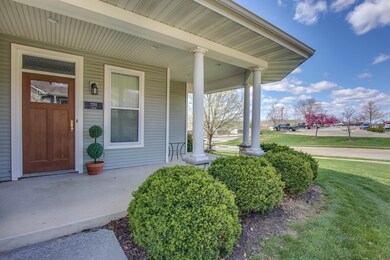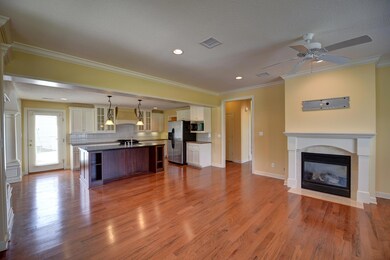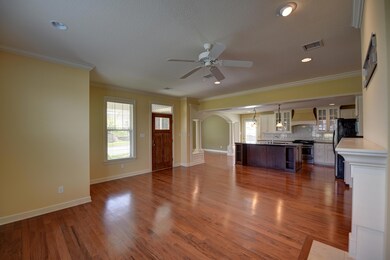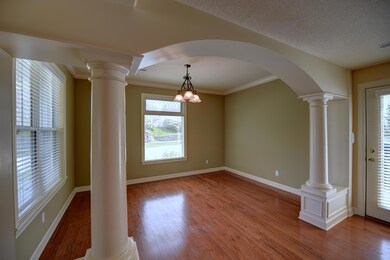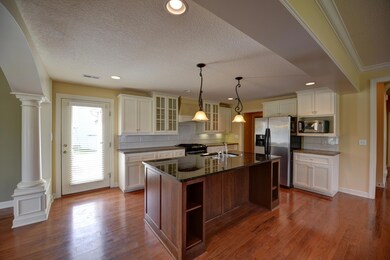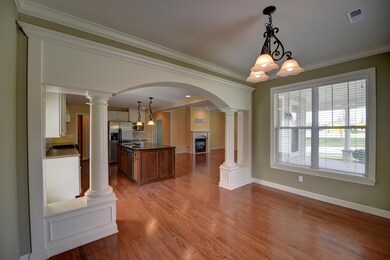
2201 Corona Rd Columbia, MO 65203
Estimated Value: $401,000 - $428,417
Highlights
- Wood Flooring
- Main Floor Primary Bedroom
- Bonus Room
- Jefferson Middle School Rated A-
- Hydromassage or Jetted Bathtub
- Granite Countertops
About This Home
As of January 2018This custom Cottage Bungalow sits on a corner lot in The Village of Cherry Hill. The main level offers an open great room, kitchen with large granite island, formal dining, office & master suite. Upstairs is a loft with 3 private bedrooms at opposite corners & full bath. Take advantage of the wrap around covered front porch, private back patio, over-sized garage, gas fireplace, wood floors & more!
Last Agent to Sell the Property
RE/MAX Boone Realty License #2004031970 Listed on: 04/08/2017

Last Buyer's Agent
cbor.rets.510000882
cbor.rets.RETS_OFFICE
Home Details
Home Type
- Single Family
Est. Annual Taxes
- $3,022
Year Built
- Built in 2005
Lot Details
- Lot Dimensions are 84.91 x 125
- East Facing Home
- Wood Fence
- Back Yard Fenced
- Level Lot
- Cleared Lot
HOA Fees
- $31 Monthly HOA Fees
Parking
- 2 Car Attached Garage
- Garage on Main Level
- Garage Door Opener
- Driveway
Home Design
- Concrete Foundation
- Slab Foundation
- Poured Concrete
- Architectural Shingle Roof
- Stone Veneer
- Vinyl Construction Material
Interior Spaces
- 2,554 Sq Ft Home
- 1.5-Story Property
- Wired For Data
- Ceiling Fan
- Paddle Fans
- Skylights
- Circulating Fireplace
- Screen For Fireplace
- Gas Fireplace
- Vinyl Clad Windows
- Window Treatments
- Living Room with Fireplace
- Formal Dining Room
- Home Office
- Bonus Room
- First Floor Utility Room
- Utility Room
- Fire and Smoke Detector
Kitchen
- Eat-In Kitchen
- Gas Range
- Microwave
- Dishwasher
- Kitchen Island
- Granite Countertops
- Laminate Countertops
- Built-In or Custom Kitchen Cabinets
- Disposal
Flooring
- Wood
- Carpet
- Ceramic Tile
Bedrooms and Bathrooms
- 4 Bedrooms
- Primary Bedroom on Main
- Walk-In Closet
- Primary bathroom on main floor
- Hydromassage or Jetted Bathtub
- Shower Only
Laundry
- Laundry on main level
- Washer and Dryer Hookup
Outdoor Features
- Wrap Around Porch
- Patio
Schools
- Russell Boulevard Elementary School
- Gentry Middle School
- Rock Bridge High School
Utilities
- Forced Air Heating and Cooling System
- Heating System Uses Natural Gas
- High Speed Internet
- Cable TV Available
Listing and Financial Details
- Assessor Parcel Number 1650300110010001
Community Details
Overview
- Built by Smith Custom Homes
- Cherry Hill Subdivision
Recreation
- Community Pool
Ownership History
Purchase Details
Purchase Details
Home Financials for this Owner
Home Financials are based on the most recent Mortgage that was taken out on this home.Purchase Details
Home Financials for this Owner
Home Financials are based on the most recent Mortgage that was taken out on this home.Similar Homes in Columbia, MO
Home Values in the Area
Average Home Value in this Area
Purchase History
| Date | Buyer | Sale Price | Title Company |
|---|---|---|---|
| Andrew Muscato Family Trust | -- | None Listed On Document | |
| Muscato Andrew M | -- | Central Title Co | |
| Steinbecker Christina | -- | Boone Central Title Co | |
| Architectural Development Llc | -- | Boone Central Title Co |
Mortgage History
| Date | Status | Borrower | Loan Amount |
|---|---|---|---|
| Previous Owner | Muscato Andrew M | $210,000 | |
| Previous Owner | Muscato Andrew M | $180,225 | |
| Previous Owner | Steinbecker Christina | $216,000 | |
| Previous Owner | Steinbecker Christina | $223,200 | |
| Previous Owner | Knapp Roy A | $242,250 | |
| Previous Owner | Knapp Roy A | $188,700 |
Property History
| Date | Event | Price | Change | Sq Ft Price |
|---|---|---|---|---|
| 01/19/2018 01/19/18 | Sold | -- | -- | -- |
| 11/27/2017 11/27/17 | Pending | -- | -- | -- |
| 04/08/2017 04/08/17 | For Sale | $250,000 | 0.0% | $98 / Sq Ft |
| 09/23/2016 09/23/16 | Rented | $1,600 | -15.8% | -- |
| 09/23/2016 09/23/16 | Under Contract | -- | -- | -- |
| 04/20/2016 04/20/16 | For Rent | $1,900 | +2.7% | -- |
| 06/01/2012 06/01/12 | Rented | $1,850 | 0.0% | -- |
| 05/09/2012 05/09/12 | Under Contract | -- | -- | -- |
| 05/01/2012 05/01/12 | For Rent | $1,850 | -- | -- |
Tax History Compared to Growth
Tax History
| Year | Tax Paid | Tax Assessment Tax Assessment Total Assessment is a certain percentage of the fair market value that is determined by local assessors to be the total taxable value of land and additions on the property. | Land | Improvement |
|---|---|---|---|---|
| 2024 | $3,511 | $52,041 | $7,182 | $44,859 |
| 2023 | $3,482 | $52,041 | $7,182 | $44,859 |
| 2022 | $3,345 | $50,046 | $7,182 | $42,864 |
| 2021 | $3,351 | $50,046 | $7,182 | $42,864 |
| 2020 | $3,302 | $46,341 | $7,182 | $39,159 |
| 2019 | $3,302 | $46,341 | $7,182 | $39,159 |
| 2018 | $3,326 | $0 | $0 | $0 |
| 2017 | $3,285 | $46,341 | $7,182 | $39,159 |
| 2016 | $3,279 | $46,341 | $7,182 | $39,159 |
| 2015 | $3,012 | $46,341 | $7,182 | $39,159 |
| 2014 | -- | $46,341 | $7,182 | $39,159 |
Agents Affiliated with this Home
-
Sean Moore

Seller's Agent in 2018
Sean Moore
RE/MAX
(573) 424-7420
721 Total Sales
-
c
Buyer's Agent in 2018
cbor.rets.510000882
cbor.rets.RETS_OFFICE
-
C
Buyer's Agent in 2016
Cecilia Young
Iron Gate Real Estate
Map
Source: Columbia Board of REALTORS®
MLS Number: 369688
APN: 16-503-00-11-001-00-01
- 2203 Cherry Hill Dr
- 2207 Corona Rd
- 4132 Town Square Dr
- 1914 Potomac Dr
- 4705 Shale Oaks Ave
- 4404 Gage Place
- 4005 Brentwood Dr
- 4004 Dublin Ave
- 2803 Wooded Creek Dr
- 3002 Trailside Dr
- 4803 Cedar Coals Ct
- 4011 Curt Dr
- 3811 Watts Ct
- 3705 Watts Dr
- 2105 Oakpoint Ct
- 3202 Lake Town Dr
- 1718 Stillpoint Ct
- 3021 S Maple Bluff Dr
- 1704 Stillpoint Ct
- 5201 Forest Glen Dr
- 2201 Corona Rd
- 2203 Corona Rd
- 2102 Corona Rd
- L 3B Corona Rd
- L 2B Corona Rd
- 207 Corona Rd
- L 122A Corona Rd
- L 109A Corona Rd
- L 106A Corona Rd
- L 107A Corona Rd
- L 99 Corona Rd
- L 95 Corona Rd
- L 2C Corona Rd
- L 124A Corona Rd
- L 101A Corona Rd
- L 102A Corona Rd
- L 117A Corona Rd
- L 118A Corona Rd
- L 119A Corona Rd
- L 114 Corona Rd
