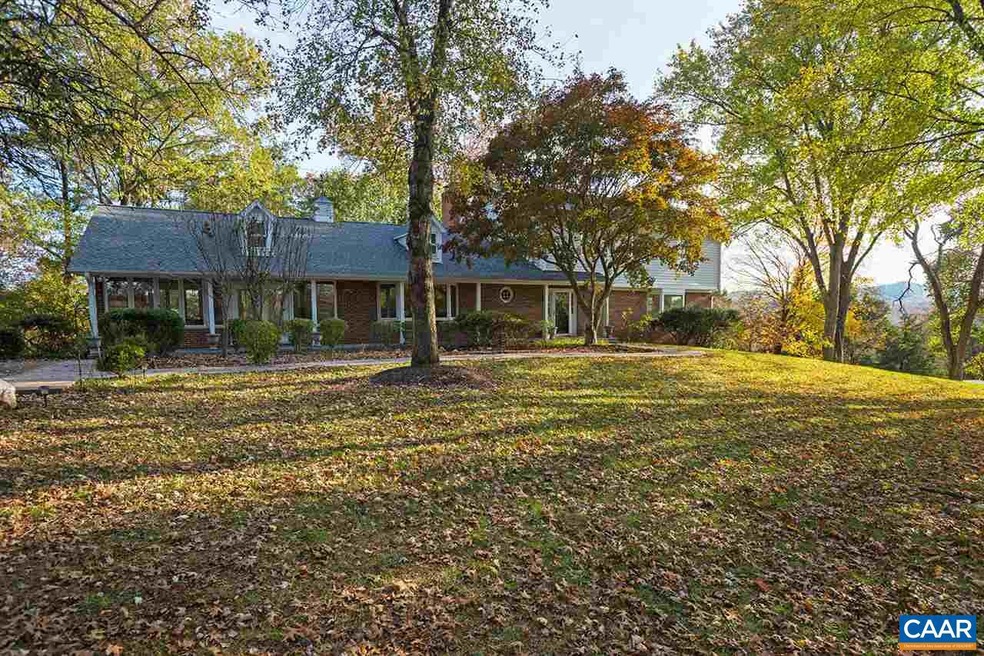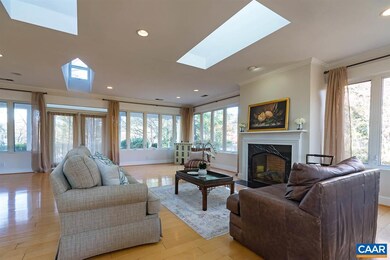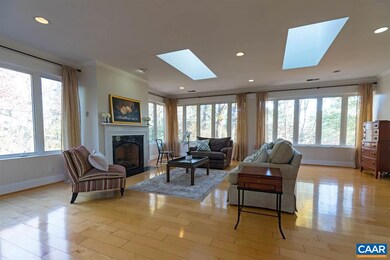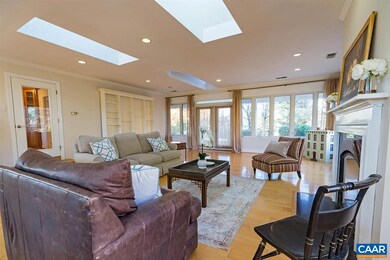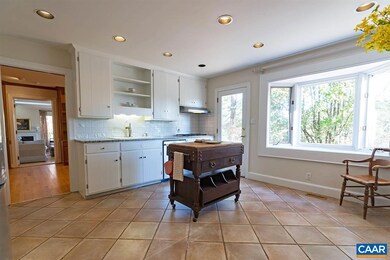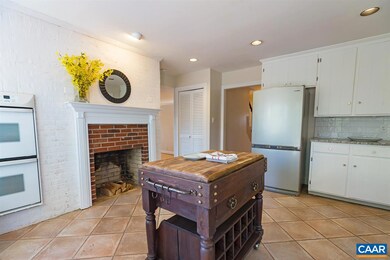
2201 Croydon Rd Charlottesville, VA 22901
Estimated Value: $1,136,000 - $1,537,921
Highlights
- Horses Allowed On Property
- Panoramic View
- Private Lot
- Meriwether Lewis Elementary School Rated A-
- Wood Burning Stove
- Living Room with Fireplace
About This Home
As of June 2020MINUTES WEST of Charlottesville on quiet elevated 4.5 ac. lot in WEST LEIGH. Renovated 4 BR, 4.5 BA brick and frame home, over 5000 finished sq. ft. with spacious rooms. Huge family room w/ fireplace, windows on 3 sides, main level master suite, terrace level with room for in-law apartment, plus storage and 2 bay garage. Home has two levels of decks and terraces with beautiful pastoral and mountain views. Land mostly in large pastures, with a tennis court!! Plenty of land for a horse, other animals and large garden. Private setting at the end of a cul-de-sac, with BIG VIEWS behind the home. This is a quality older home, renovated, with almost new roof, new painting, almost new decks, wood floors refinished, new front porch and walk & more!
Last Agent to Sell the Property
MCLEAN FAULCONER INC., REALTOR License #0225209215 Listed on: 02/01/2020
Home Details
Home Type
- Single Family
Est. Annual Taxes
- $11,390
Year Built
- 1970
Lot Details
- 4.53 Acre Lot
- Cul-De-Sac
- Elevated Lot
- Landscaped
- Private Lot
- Open Lot
- Gentle Sloping Lot
- Garden
- Property is zoned R-1 Residential
HOA Fees
- $29 Monthly HOA Fees
Property Views
- Panoramic
- Mountain
- Garden
Home Design
- Brick Exterior Construction
- Slab Foundation
- Clapboard
Interior Spaces
- 2-Story Property
- Living Quarters
- Skylights
- Recessed Lighting
- Multiple Fireplaces
- Wood Burning Stove
- Wood Burning Fireplace
- Insulated Windows
- Double Hung Windows
- Casement Windows
- Entrance Foyer
- Great Room
- Family Room
- Living Room with Fireplace
- Dining Room
- Home Office
- Library
- Recreation Room with Fireplace
- Bonus Room
- Sun or Florida Room
- Utility Room
- Home Gym
- Walkup Attic
- Fire and Smoke Detector
Kitchen
- Double Oven
- Electric Cooktop
- Dishwasher
- Granite Countertops
Flooring
- Wood
- Marble
- Ceramic Tile
Bedrooms and Bathrooms
- 4 Bedrooms | 1 Primary Bedroom on Main
- Primary bathroom on main floor
- Double Vanity
- Dual Sinks
Laundry
- Laundry Room
- Washer and Dryer Hookup
Finished Basement
- Heated Basement
- Walk-Out Basement
- Basement Fills Entire Space Under The House
- Apartment Living Space in Basement
- Basement Windows
Parking
- 2 Car Attached Garage
- Basement Garage
- Automatic Garage Door Opener
Horse Facilities and Amenities
- Horses Allowed On Property
Utilities
- Central Heating and Cooling System
- Heat Pump System
- Septic Tank
Listing and Financial Details
- Assessor Parcel Number 059C2-01-00-05700
Community Details
Overview
- Association fees include master ins. policy
Amenities
- Billiard Room
Ownership History
Purchase Details
Home Financials for this Owner
Home Financials are based on the most recent Mortgage that was taken out on this home.Purchase Details
Similar Homes in Charlottesville, VA
Home Values in the Area
Average Home Value in this Area
Purchase History
| Date | Buyer | Sale Price | Title Company |
|---|---|---|---|
| Four Keller Kips Llc | $775,000 | Old Republic Natl Ttl Ins Co | |
| Leisure Marketa | -- | -- |
Mortgage History
| Date | Status | Borrower | Loan Amount |
|---|---|---|---|
| Previous Owner | Leisure George S | $321,500 |
Property History
| Date | Event | Price | Change | Sq Ft Price |
|---|---|---|---|---|
| 06/19/2020 06/19/20 | Sold | $770,000 | -14.0% | $152 / Sq Ft |
| 06/01/2020 06/01/20 | Pending | -- | -- | -- |
| 02/01/2020 02/01/20 | For Sale | $895,000 | -- | $177 / Sq Ft |
Tax History Compared to Growth
Tax History
| Year | Tax Paid | Tax Assessment Tax Assessment Total Assessment is a certain percentage of the fair market value that is determined by local assessors to be the total taxable value of land and additions on the property. | Land | Improvement |
|---|---|---|---|---|
| 2025 | $11,390 | $1,274,100 | $457,100 | $817,000 |
| 2024 | $9,906 | $1,159,900 | $357,800 | $802,100 |
| 2023 | $9,354 | $1,095,300 | $337,900 | $757,400 |
| 2022 | $7,940 | $929,700 | $304,800 | $624,900 |
| 2021 | $7,187 | $841,600 | $284,900 | $556,700 |
| 2020 | $6,899 | $807,800 | $382,700 | $425,100 |
| 2019 | $6,123 | $717,000 | $309,100 | $407,900 |
| 2018 | $6,033 | $744,900 | $309,100 | $435,800 |
| 2017 | $5,816 | $693,200 | $230,700 | $462,500 |
| 2016 | $5,165 | $615,600 | $230,700 | $384,900 |
| 2015 | $2,491 | $608,400 | $230,700 | $377,700 |
| 2014 | -- | $560,000 | $213,500 | $346,500 |
Agents Affiliated with this Home
-
Jim Faulconer

Seller's Agent in 2020
Jim Faulconer
MCLEAN FAULCONER INC., REALTOR
(434) 981-0076
176 Total Sales
-
Ross Stevens

Buyer's Agent in 2020
Ross Stevens
STEVENS & COMPANY-CHARLOTTESVILLE
(434) 981-5268
88 Total Sales
Map
Source: Charlottesville area Association of Realtors®
MLS Number: 599691
APN: 059C2-01-00-05700
- 3972 Ivy Rd
- 995 Owensville Rd
- 2750 Meriwether Dr
- 2730 Vinton Ct
- 2710 Willow Oak Cir
- 353 Bloomfield Rd
- 0 Ednam Dr Unit 598537
- 311 Ednam Dr
- 2215 Blue Ridge Ln
- 2440 N Dogwood Ln
- 2051 Whippoorwill Rd
- 1500 London Rd
- 325 Farmington Dr
- 2034 Bobwhite Ct
- 560 Worthington Dr
- 3324 Morgantown Rd
- 512 Worthington Dr Unit B
- 2201 Croydon Rd Unit B
- 2201 Croydon Rd Unit A
- 2201 Croydon Rd
- 2211 Croydon Rd
- 2200 Croydon Rd
- 2222 Croydon Rd
- 1050 W Leigh Dr
- 1050 West Leigh Dr
- 905 Leigh Way
- 1030 W Leigh Dr
- 1030 West Leigh Dr
- 1000 West Leigh Dr
- 1000 W Leigh Dr
- 950 West Leigh Dr
- 950 West Leigh Dr
- 907 Leigh Way
- 970 West Leigh Dr
- 970 West Leigh Dr
- 1070 W Leigh Dr
- 1035 West Leigh Dr
