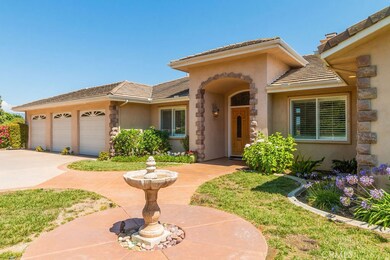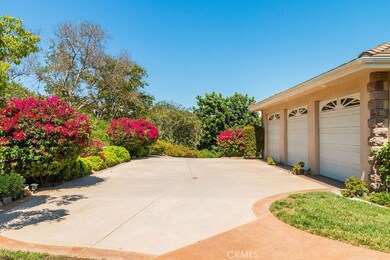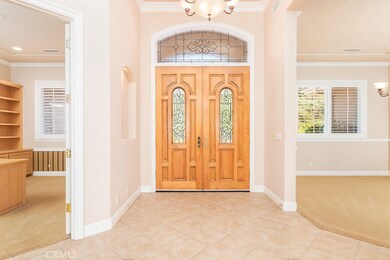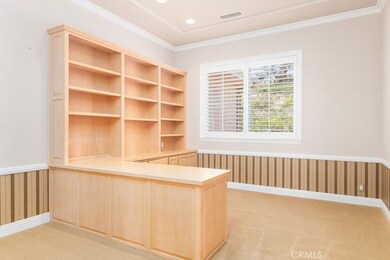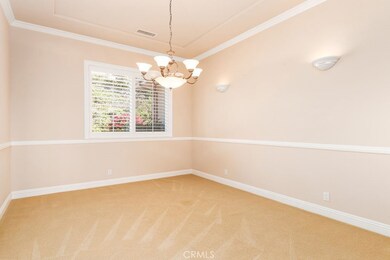
2201 Dos Lomas Fallbrook, CA 92028
Highlights
- Above Ground Spa
- Primary Bedroom Suite
- Custom Home
- Sauna
- Panoramic View
- Gated Community
About This Home
As of August 2021VIEWS, VIEWS, VIEWS! This beautifully built custom home sits on top of a gorgeous lot overlooking some of the most spectacular views in Fallbrook. Located in the gated community of Champagne Crest.Enter through the gorgeous double doors into a wall of windows overlooking the breathtaking mountains, hills and groves. The expansive family room includes extraordinary, whitewashed wood beamed ceilings, built in entertainment center and vast fireplace. The gourmet chefs kitchen is open to the family room and is comprised of granite countertops, professional appliances including a stainless steel built in refrigerator, trash compactor, dishwasher, and range along with a center island and walk in pantry. The light and bright breakfast nook is the perfect place to drink your morning coffee while watching the sunrise through the rotunda of windows. Dos Lomas Estate includes 3 large bedrooms and an office with a built in desk, bookcases and shelves. The master bedroom suite opens through the French doors to the very private back patio and includes a large walk in closet. The master spa like bathroom is open and bright with a roman spa jetted tub, walk in tumbled tile shower and dual vanity. The outdoor living space is perfect for entertaining. Plenty of room to host dinner parties or bbq’s while overlooking the many fruit trees. This home has so many additional upgrades including, a sauna, above ground jacuzzi, wrought iron patio furniture, whole house vacuum system, plantation shutters throughout, tile flooring, 3 car garage with epoxy flooring, built in cabinets and workstation, tree lined drive and so much more!
Last Agent to Sell the Property
Allison James Estates & Homes License #01766342 Listed on: 07/22/2021

Last Buyer's Agent
James Crandall
Compass License #01422513
Home Details
Home Type
- Single Family
Est. Annual Taxes
- $10,185
Year Built
- Built in 2002
Lot Details
- 1.32 Acre Lot
- Cul-De-Sac
- Landscaped
- Sprinkler System
- Back Yard
- Property is zoned R1
HOA Fees
- $110 Monthly HOA Fees
Parking
- 3 Car Direct Access Garage
- 3 Open Parking Spaces
- Parking Available
- Front Facing Garage
- Driveway
Property Views
- Panoramic
- Mountain
- Hills
- Neighborhood
Home Design
- Custom Home
- Planned Development
Interior Spaces
- 3,342 Sq Ft Home
- Open Floorplan
- Central Vacuum
- Built-In Features
- Beamed Ceilings
- Cathedral Ceiling
- Ceiling Fan
- Entryway
- Family Room with Fireplace
- Family Room Off Kitchen
- Living Room
- Formal Dining Room
- Home Office
- Sauna
- Laundry Room
Kitchen
- Breakfast Area or Nook
- Open to Family Room
- Eat-In Kitchen
- Breakfast Bar
- Walk-In Pantry
- Dishwasher
- Kitchen Island
- Granite Countertops
- Disposal
Flooring
- Carpet
- Tile
Bedrooms and Bathrooms
- 3 Main Level Bedrooms
- Primary Bedroom on Main
- Primary Bedroom Suite
- Walk-In Closet
- Jack-and-Jill Bathroom
- Dual Sinks
- Dual Vanity Sinks in Primary Bathroom
- Hydromassage or Jetted Bathtub
- Bathtub with Shower
- Walk-in Shower
Home Security
- Carbon Monoxide Detectors
- Fire and Smoke Detector
Outdoor Features
- Above Ground Spa
- Deck
- Concrete Porch or Patio
- Outdoor Grill
Farming
- Agricultural
Utilities
- Central Heating and Cooling System
- Propane
- Septic Type Unknown
Listing and Financial Details
- Tax Lot 43
- Tax Tract Number 12773
- Assessor Parcel Number 1242014300
Community Details
Overview
- Champagne Crest HOA, Phone Number (760) 728-7297
- Champagne Crest HOA
- Fallbrook Subdivision
- Maintained Community
- Mountainous Community
Recreation
- Hiking Trails
Security
- Controlled Access
- Gated Community
Ownership History
Purchase Details
Home Financials for this Owner
Home Financials are based on the most recent Mortgage that was taken out on this home.Purchase Details
Home Financials for this Owner
Home Financials are based on the most recent Mortgage that was taken out on this home.Purchase Details
Purchase Details
Home Financials for this Owner
Home Financials are based on the most recent Mortgage that was taken out on this home.Purchase Details
Home Financials for this Owner
Home Financials are based on the most recent Mortgage that was taken out on this home.Purchase Details
Home Financials for this Owner
Home Financials are based on the most recent Mortgage that was taken out on this home.Purchase Details
Home Financials for this Owner
Home Financials are based on the most recent Mortgage that was taken out on this home.Similar Homes in Fallbrook, CA
Home Values in the Area
Average Home Value in this Area
Purchase History
| Date | Type | Sale Price | Title Company |
|---|---|---|---|
| Interfamily Deed Transfer | -- | Accommodation | |
| Grant Deed | $1,095,000 | Fidelity Natl Ttl San Diego | |
| Grant Deed | $1,100,000 | Fidelity Natl Ttl San Diego | |
| Interfamily Deed Transfer | -- | None Available | |
| Grant Deed | $1,105,000 | Ticor Title San Diego | |
| Grant Deed | $873,000 | Ticor Title Company | |
| Interfamily Deed Transfer | -- | -- | |
| Grant Deed | $150,000 | First American Title |
Mortgage History
| Date | Status | Loan Amount | Loan Type |
|---|---|---|---|
| Open | $750,000 | New Conventional | |
| Previous Owner | $390,000 | New Conventional | |
| Previous Owner | $590,000 | Adjustable Rate Mortgage/ARM | |
| Previous Owner | $100,000 | Credit Line Revolving | |
| Previous Owner | $757,500 | Unknown | |
| Previous Owner | $754,500 | New Conventional | |
| Previous Owner | $750,000 | Negative Amortization | |
| Previous Owner | $250,000 | Credit Line Revolving | |
| Previous Owner | $300,000 | Unknown | |
| Previous Owner | $482,000 | Unknown | |
| Previous Owner | $482,300 | Construction | |
| Closed | $78,000 | No Value Available |
Property History
| Date | Event | Price | Change | Sq Ft Price |
|---|---|---|---|---|
| 08/31/2021 08/31/21 | Sold | $1,095,000 | 0.0% | $328 / Sq Ft |
| 07/26/2021 07/26/21 | Pending | -- | -- | -- |
| 07/22/2021 07/22/21 | For Sale | $1,095,000 | -0.5% | $328 / Sq Ft |
| 05/07/2021 05/07/21 | Sold | $1,100,000 | 0.0% | $329 / Sq Ft |
| 03/28/2021 03/28/21 | Pending | -- | -- | -- |
| 03/15/2021 03/15/21 | For Sale | $1,100,000 | -- | $329 / Sq Ft |
Tax History Compared to Growth
Tax History
| Year | Tax Paid | Tax Assessment Tax Assessment Total Assessment is a certain percentage of the fair market value that is determined by local assessors to be the total taxable value of land and additions on the property. | Land | Improvement |
|---|---|---|---|---|
| 2024 | $10,185 | $1,139,238 | $645,048 | $494,190 |
| 2023 | $10,018 | $1,116,900 | $632,400 | $484,500 |
| 2022 | $9,930 | $1,095,000 | $620,000 | $475,000 |
| 2021 | $11,503 | $1,100,000 | $593,000 | $507,000 |
| 2020 | $10,168 | $970,000 | $523,000 | $447,000 |
| 2019 | $10,178 | $970,000 | $523,000 | $447,000 |
| 2018 | $10,435 | $970,000 | $523,000 | $447,000 |
| 2017 | $571 | $950,000 | $513,000 | $437,000 |
| 2016 | $9,106 | $850,000 | $459,000 | $391,000 |
| 2015 | $8,557 | $800,000 | $432,000 | $368,000 |
| 2014 | $7,803 | $730,000 | $395,000 | $335,000 |
Agents Affiliated with this Home
-
Alyssa Wichterman

Seller's Agent in 2021
Alyssa Wichterman
Allison James Estates & Homes
(951) 551-7039
4 in this area
37 Total Sales
-
Lynn Stadille-James

Seller's Agent in 2021
Lynn Stadille-James
RE/MAX
(760) 845-3059
21 in this area
29 Total Sales
-
J
Buyer's Agent in 2021
James Crandall
Compass
Map
Source: California Regional Multiple Listing Service (CRMLS)
MLS Number: SW21127416
APN: 124-201-43
- 2224 Dos Lomas
- 2501 Via Rancheros
- 3149 Old Post Rd
- 2511 Via Rancheros
- 3522 Lancewood Way
- 3404 Oak Cliff Dr Unit 8
- 3404 Oak Cliff Dr Unit 2
- 3133 Larkwood Ct
- 3360 Gird Rd
- 3456 Los Sicomoros Ln
- 3749 Sarah Ann Dr
- 3533 Sarah Ann Dr
- 3016 Alta Vista Dr
- 3652 Lake Garden Dr
- 2163 Gracey Ln
- 3711 Evergreen Ct
- 3221 Integrity Way
- 2923 Canonita Dr
- 2488 Via Del Aquacate
- 2747 Vía Del Robles

