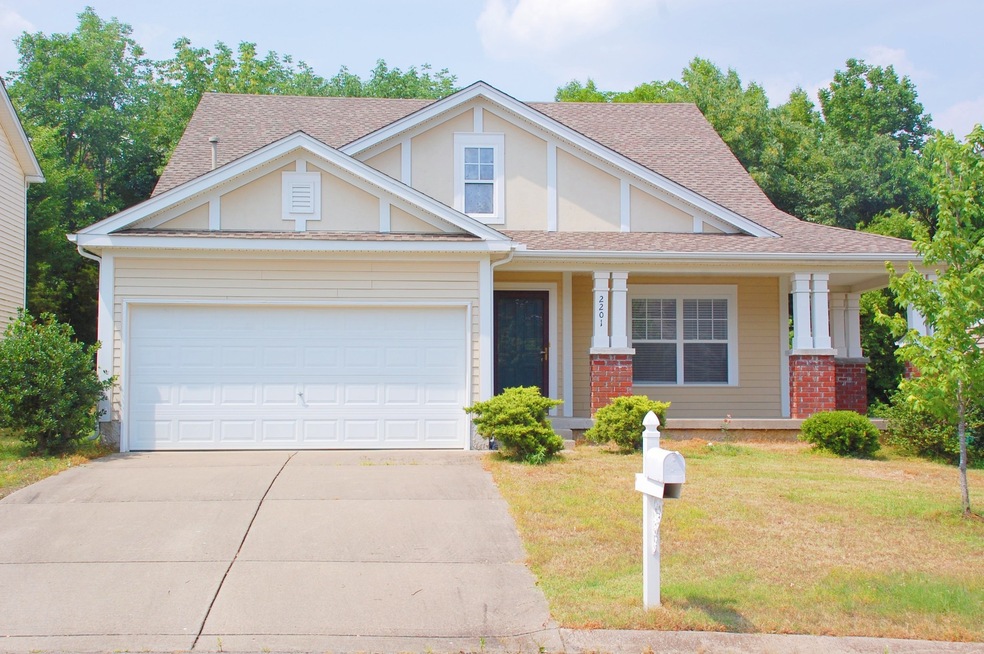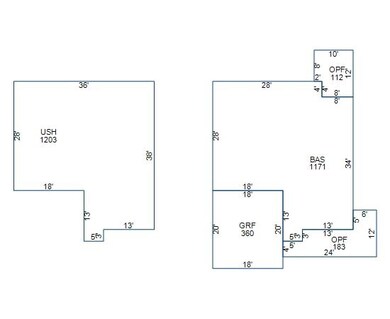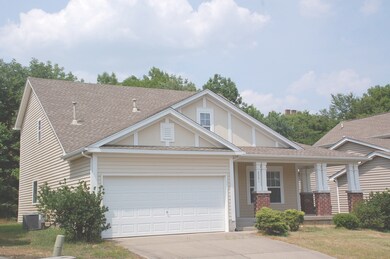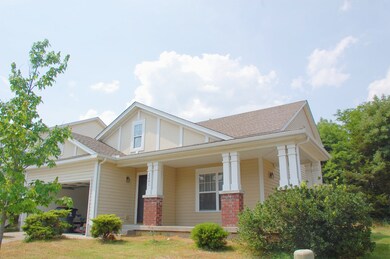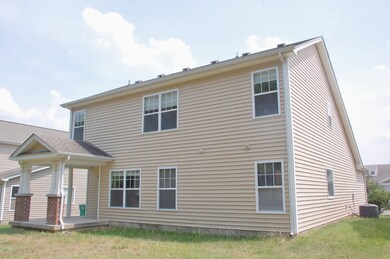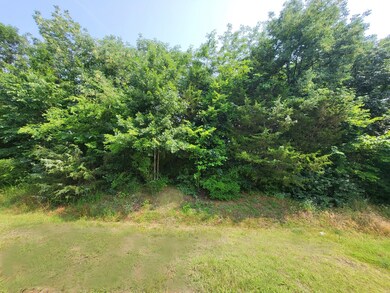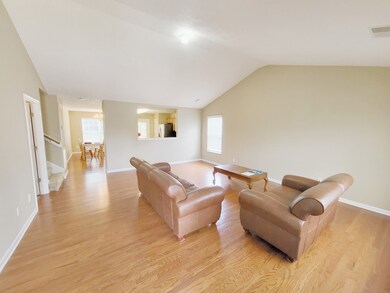
2201 Erin Ln Mount Juliet, TN 37122
Highlights
- Wood Flooring
- 2 Car Attached Garage
- Heating Available
- Rutland Elementary School Rated A
- Cooling Available
About This Home
As of October 2023Update: new lower price. Owner financing available. Move in ready in the highly sought-after Providence area: live, shop, play. All furniture negotiable. This house was used as a second home. Open floor plan: The primary bedroom with shower/tub separate is downstair. The living area has a hard-wood floor. Also, a garage 360 square feet; front open porch 183 square feet; back open porch 112 square feet. Updates: Roof, GAF Timberline HD, 2012; natural gas water heater, 2021. HOA provides playground and swimming pool with details at https://www.providenceofmtjuliet.org. Update: new paint, AC tune up.
Last Agent to Sell the Property
TN Realty, LLC Brokerage Phone: 6157154133 License #367413 Listed on: 06/14/2023
Home Details
Home Type
- Single Family
Est. Annual Taxes
- $1,662
Year Built
- Built in 2007
Lot Details
- 7,405 Sq Ft Lot
- Lot Dimensions are 54 x 125
HOA Fees
- $55 Monthly HOA Fees
Parking
- 2 Car Attached Garage
Home Design
- Slab Foundation
- Vinyl Siding
Interior Spaces
- 1,893 Sq Ft Home
- Property has 1 Level
Kitchen
- <<microwave>>
- Dishwasher
- Disposal
Flooring
- Wood
- Carpet
Bedrooms and Bathrooms
- 3 Bedrooms | 1 Main Level Bedroom
Laundry
- Dryer
- Washer
Schools
- Rutland Elementary School
- West Wilson Middle School
- Wilson Central High School
Utilities
- Cooling Available
- Heating Available
Community Details
- Providence Ph H1 Sec 3 Subdivision
Listing and Financial Details
- Assessor Parcel Number 096J E 00300 000
Ownership History
Purchase Details
Home Financials for this Owner
Home Financials are based on the most recent Mortgage that was taken out on this home.Purchase Details
Purchase Details
Purchase Details
Home Financials for this Owner
Home Financials are based on the most recent Mortgage that was taken out on this home.Purchase Details
Similar Homes in the area
Home Values in the Area
Average Home Value in this Area
Purchase History
| Date | Type | Sale Price | Title Company |
|---|---|---|---|
| Warranty Deed | $460,000 | None Listed On Document | |
| Deed | -- | -- | |
| Deed | $179,939 | -- | |
| Warranty Deed | $197,100 | -- | |
| Warranty Deed | $683,500 | -- |
Mortgage History
| Date | Status | Loan Amount | Loan Type |
|---|---|---|---|
| Open | $365,208 | New Conventional | |
| Previous Owner | $97,300 | Credit Line Revolving | |
| Previous Owner | $150,000 | Commercial | |
| Previous Owner | $1,577,000 | No Value Available | |
| Previous Owner | $18,728 | No Value Available |
Property History
| Date | Event | Price | Change | Sq Ft Price |
|---|---|---|---|---|
| 06/27/2025 06/27/25 | For Sale | $479,900 | +4.3% | $254 / Sq Ft |
| 10/31/2023 10/31/23 | Sold | $460,000 | -1.9% | $243 / Sq Ft |
| 09/15/2023 09/15/23 | Pending | -- | -- | -- |
| 09/07/2023 09/07/23 | Price Changed | $469,000 | -2.1% | $248 / Sq Ft |
| 07/24/2023 07/24/23 | Price Changed | $479,000 | -1.8% | $253 / Sq Ft |
| 06/30/2023 06/30/23 | Price Changed | $488,000 | -2.2% | $258 / Sq Ft |
| 06/14/2023 06/14/23 | For Sale | $499,000 | -- | $264 / Sq Ft |
Tax History Compared to Growth
Tax History
| Year | Tax Paid | Tax Assessment Tax Assessment Total Assessment is a certain percentage of the fair market value that is determined by local assessors to be the total taxable value of land and additions on the property. | Land | Improvement |
|---|---|---|---|---|
| 2024 | $1,571 | $82,300 | $27,500 | $54,800 |
| 2022 | $1,571 | $82,300 | $27,500 | $54,800 |
| 2021 | $1,662 | $82,300 | $27,500 | $54,800 |
| 2020 | $1,631 | $82,300 | $27,500 | $54,800 |
| 2019 | $200 | $60,375 | $17,000 | $43,375 |
| 2018 | $1,621 | $60,375 | $17,000 | $43,375 |
| 2017 | $1,621 | $60,375 | $17,000 | $43,375 |
| 2016 | $1,621 | $60,375 | $17,000 | $43,375 |
| 2015 | $1,673 | $60,375 | $17,000 | $43,375 |
| 2014 | $1,377 | $49,695 | $0 | $0 |
Agents Affiliated with this Home
-
Amy Rigell
A
Seller's Agent in 2025
Amy Rigell
House Haven Realty
(629) 255-4444
35 Total Sales
-
Xiaoming Li
X
Seller's Agent in 2023
Xiaoming Li
TN Realty, LLC
1 in this area
2 Total Sales
-
Kerri Guyton
K
Buyer's Agent in 2023
Kerri Guyton
Realty One Group Music City
(662) 422-8012
1 in this area
7 Total Sales
Map
Source: Realtracs
MLS Number: 2536393
APN: 096J-E-003.00
- 905 Arbor Springs Dr
- 5490 Escalade Dr
- 2521 Kingston Ct
- 3110 Aidan Ln
- 3169 Aidan Ln
- 1013 Bradford Park Rd
- 1077 Carlisle Place
- 736 Arbor Springs Dr
- 1107 Carlisle Place
- 1139 Carlisle Place
- 134 Wynfield Blvd
- 2976 Kingston Cir S
- 3400 Acadia Ln
- 832 Chalkstone Ln
- 900 Easton Dr
- 321 Union Pier Dr
- 220 Caroline Way
- 9813 Easton Dr
- 109 Wynfield Blvd
- 3017 Kingston Cir N
