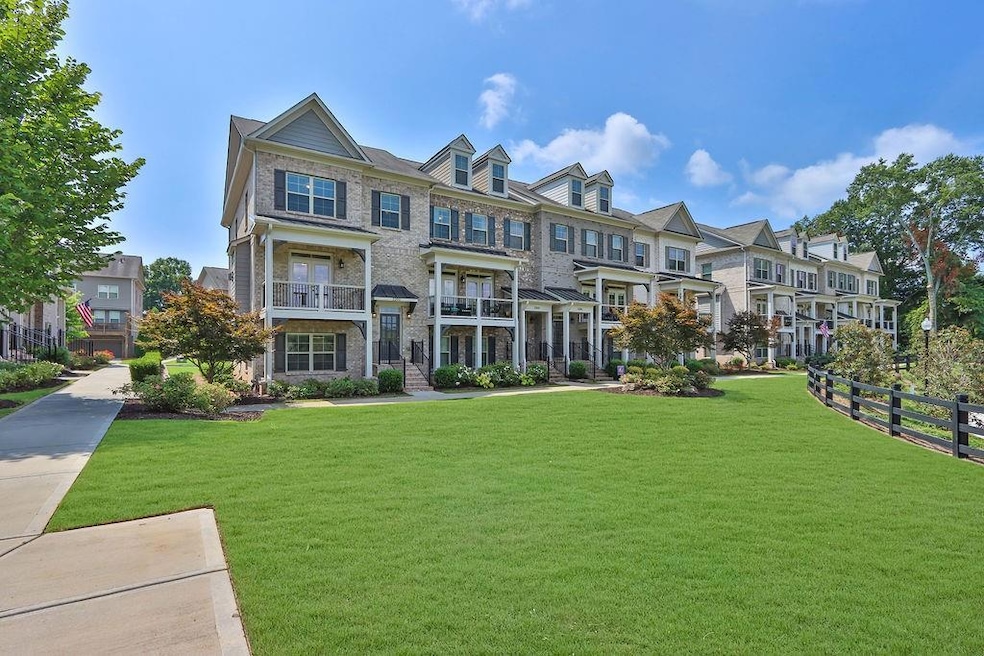
$515,000
- 4 Beds
- 3.5 Baths
- 2,232 Sq Ft
- 2203 Fullers Alley
- Kennesaw, GA
This gorgeous townhome is only a stone’s throw from downtown Kennesaw shops, restaurants and Piedmont Bank Ampitheater! Enjoy views of Depot Park from your covered front balcony while having morning coffee or evening cocktails! Open and light-filled, the main level boasts a dining area with double French doors to the front balcony, a fireside den with built-in bookcases, and a chef’s kitchen with
SANDRA HOLMES Coldwell Banker Realty
