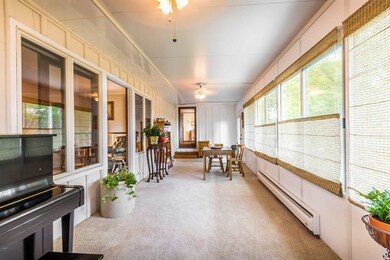
2201 Grandview Dr Wamego, KS 66547
Highlights
- Ranch Style House
- Sun or Florida Room
- Eat-In Kitchen
- Wood Flooring
- 2 Car Attached Garage
- Dual Closets
About This Home
As of June 2022Classic ranch home in well established Wamego neighborhood. After passing the charming front porch & through the front door, you are welcomed by a floor to ceiling wood burning fireplace and main floor living area. Access to all seasons room from living room perfect for those late summer nights. Open kitchen with great entertaining space and updated with stainless steel appliances. Spacious main floor laundry room with wash sink and tons of storage! Large fenced backyard with plenty of room to enjoy the outdoors!
Home Details
Home Type
- Single Family
Est. Annual Taxes
- $3,482
Year Built
- Built in 1985
Lot Details
- 0.34 Acre Lot
- Chain Link Fence
Home Design
- Ranch Style House
- Brick Exterior Construction
- Poured Concrete
- Asphalt Roof
- Board and Batten Siding
Interior Spaces
- 3,748 Sq Ft Home
- Ceiling Fan
- Living Room with Fireplace
- Sun or Florida Room
Kitchen
- Eat-In Kitchen
- Oven or Range
- Microwave
- Dishwasher
- Kitchen Island
- Disposal
Flooring
- Wood
- Carpet
Bedrooms and Bathrooms
- 5 Bedrooms | 2 Main Level Bedrooms
- Dual Closets
- 3 Full Bathrooms
Finished Basement
- Walk-Out Basement
- Basement Fills Entire Space Under The House
- Sump Pump
- 1 Bathroom in Basement
- 2 Bedrooms in Basement
- Natural lighting in basement
Parking
- 2 Car Attached Garage
- Driveway
Outdoor Features
- Patio
Utilities
- Forced Air Heating and Cooling System
- Water Softener is Owned
- Cable TV Available
Map
Home Values in the Area
Average Home Value in this Area
Property History
| Date | Event | Price | Change | Sq Ft Price |
|---|---|---|---|---|
| 06/01/2022 06/01/22 | Sold | -- | -- | -- |
| 04/01/2022 04/01/22 | Pending | -- | -- | -- |
| 03/31/2022 03/31/22 | For Sale | $339,000 | +23.3% | $90 / Sq Ft |
| 08/21/2020 08/21/20 | Sold | -- | -- | -- |
| 07/10/2020 07/10/20 | Pending | -- | -- | -- |
| 07/03/2020 07/03/20 | For Sale | $275,000 | +10.0% | $73 / Sq Ft |
| 09/06/2017 09/06/17 | Sold | -- | -- | -- |
| 07/09/2017 07/09/17 | Pending | -- | -- | -- |
| 05/23/2017 05/23/17 | For Sale | $250,000 | -- | $67 / Sq Ft |
Tax History
| Year | Tax Paid | Tax Assessment Tax Assessment Total Assessment is a certain percentage of the fair market value that is determined by local assessors to be the total taxable value of land and additions on the property. | Land | Improvement |
|---|---|---|---|---|
| 2024 | $52 | $41,925 | $4,653 | $37,272 |
| 2023 | $5,209 | $40,940 | $4,054 | $36,886 |
| 2022 | $3,513 | $34,086 | $3,871 | $30,215 |
| 2021 | $3,513 | $31,970 | $3,871 | $28,099 |
| 2020 | $3,513 | $28,204 | $3,871 | $24,333 |
| 2019 | $3,590 | $28,721 | $3,871 | $24,850 |
| 2018 | $3,577 | $28,693 | $3,871 | $24,822 |
| 2017 | $3,461 | $27,750 | $2,965 | $24,785 |
| 2016 | $3,482 | $28,279 | $2,213 | $26,066 |
| 2015 | -- | $28,543 | $2,121 | $26,422 |
| 2014 | -- | $27,623 | $2,153 | $25,470 |
Mortgage History
| Date | Status | Loan Amount | Loan Type |
|---|---|---|---|
| Open | $368,816 | VA | |
| Previous Owner | $278,000 | VA | |
| Previous Owner | $229,200 | Stand Alone Refi Refinance Of Original Loan | |
| Previous Owner | $232,750 | New Conventional | |
| Previous Owner | $208,130 | FHA | |
| Previous Owner | $211,385 | FHA |
Deed History
| Date | Type | Sale Price | Title Company |
|---|---|---|---|
| Warranty Deed | $361,439 | None Listed On Document | |
| Warranty Deed | -- | None Available | |
| Warranty Deed | -- | None Available |
Similar Homes in Wamego, KS
Source: Flint Hills Association of REALTORS®
MLS Number: FHR20171311
APN: 293-05-0-40-09-018.00-0
- 701 Parkview Dr
- 337 Simmer Dr
- 311 Simmer Dr
- 1505 Grandview Dr
- 1710 2nd St
- 500 Sycamore Dr
- 103 Warnow Cir
- 1903 Arbor Ln
- 108 Wilson Cir
- 604 Chestnut St
- 203 Pebblebrook Cir
- 116 Riverview Dr
- 304 Ruths Ln
- 203 Sandbar Dr
- 206 Pebblebrook Cir
- 2000 Scenic Dr
- 210 Sandbar Dr
- 4340 Rebecca Ln Unit Lane
- 1420 Julie Dr
- 500 Sandbar Cir






