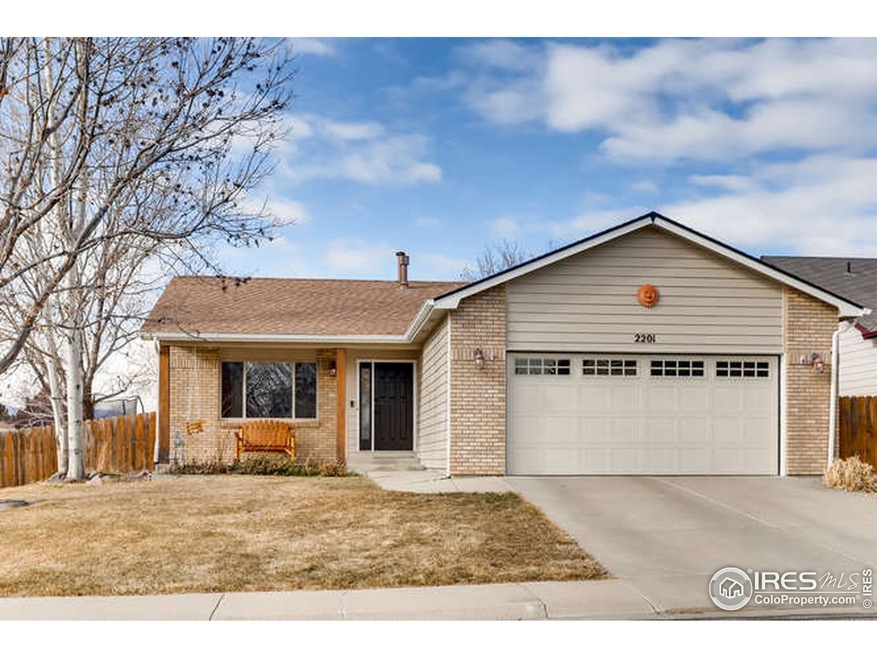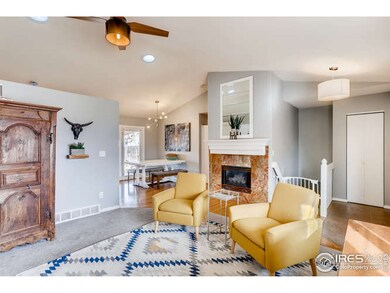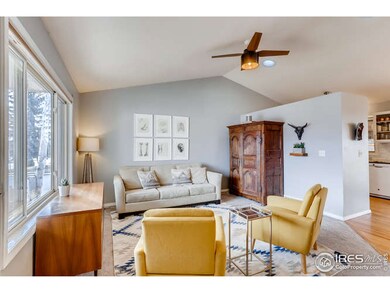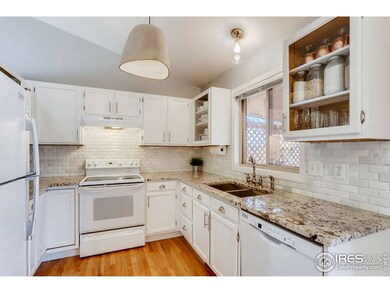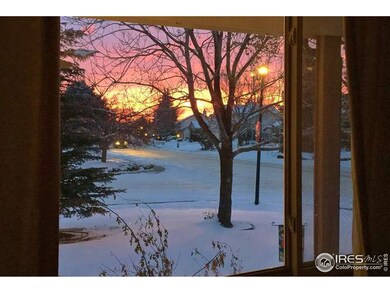
2201 Kay St Longmont, CO 80501
Garden Acres NeighborhoodHighlights
- Spa
- Two Primary Bedrooms
- Contemporary Architecture
- Longmont High School Rated A-
- Mountain View
- Cathedral Ceiling
About This Home
As of March 2020IMMACULATE RANCH WITH MAIN FLOOR LAUNDRY. No Hoa. Mtn Views. New granite in kitchen. Vaulted Ceiling, Spanish marble gas fireplace, oak wood floors. Enjoy a Master with bathroom & luxury spa downstairs OR main floor Master with FULL attached bathroom.This home has 3 FULL Baths. Newly xeriscaped backyard. Relaxing covered patio to enjoy sounds of the Koi pond waterfall. New Water Heater and Insulated Garage Door. Extra parking on 22nd Ave. Less than 1 mile to Lake McIntosh, 5K trails & parks. Painted 2019. New fencing. New Dishwasher, and large concrete stamped patio. Can close quickly. Move in ready.
Home Details
Home Type
- Single Family
Est. Annual Taxes
- $2,199
Year Built
- Built in 1996
Lot Details
- 6,431 Sq Ft Lot
- East Facing Home
- Wood Fence
- Corner Lot
- Sprinkler System
Parking
- 2 Car Attached Garage
- Garage Door Opener
Home Design
- Contemporary Architecture
- Brick Veneer
- Wood Frame Construction
- Composition Roof
- Composition Shingle
Interior Spaces
- 2,176 Sq Ft Home
- 1-Story Property
- Cathedral Ceiling
- Gas Fireplace
- Window Treatments
- Family Room
- Dining Room
- Mountain Views
- Finished Basement
Kitchen
- Electric Oven or Range
- Microwave
- Dishwasher
- Disposal
Flooring
- Wood
- Carpet
Bedrooms and Bathrooms
- 3 Bedrooms
- Double Master Bedroom
- 3 Full Bathrooms
- Primary bathroom on main floor
- Spa Bath
Laundry
- Laundry on main level
- Dryer
- Washer
Outdoor Features
- Spa
- Patio
- Exterior Lighting
- Outdoor Storage
Location
- Property is near a bus stop
Schools
- Sanborn Elementary School
- Longs Peak Middle School
- Longmont High School
Utilities
- Forced Air Heating and Cooling System
- High Speed Internet
- Satellite Dish
- Cable TV Available
Community Details
- No Home Owners Association
- Meadowlark 5 Subdivision
Listing and Financial Details
- Assessor Parcel Number R0100590
Ownership History
Purchase Details
Home Financials for this Owner
Home Financials are based on the most recent Mortgage that was taken out on this home.Purchase Details
Home Financials for this Owner
Home Financials are based on the most recent Mortgage that was taken out on this home.Purchase Details
Home Financials for this Owner
Home Financials are based on the most recent Mortgage that was taken out on this home.Purchase Details
Home Financials for this Owner
Home Financials are based on the most recent Mortgage that was taken out on this home.Purchase Details
Home Financials for this Owner
Home Financials are based on the most recent Mortgage that was taken out on this home.Purchase Details
Purchase Details
Purchase Details
Similar Homes in Longmont, CO
Home Values in the Area
Average Home Value in this Area
Purchase History
| Date | Type | Sale Price | Title Company |
|---|---|---|---|
| Warranty Deed | $400,000 | Fidelity National Title | |
| Warranty Deed | $260,000 | Land Title Guarantee Company | |
| Interfamily Deed Transfer | -- | Stewart Title Of Colorado | |
| Warranty Deed | $238,000 | Land Title Guarantee Company | |
| Corporate Deed | $135,770 | -- | |
| Warranty Deed | $32,500 | -- | |
| Warranty Deed | $643,500 | -- | |
| Deed | -- | -- |
Mortgage History
| Date | Status | Loan Amount | Loan Type |
|---|---|---|---|
| Open | $320,000 | New Conventional | |
| Closed | $320,000 | New Conventional | |
| Previous Owner | $182,500 | New Conventional | |
| Previous Owner | $204,000 | New Conventional | |
| Previous Owner | $181,792 | New Conventional | |
| Previous Owner | $188,800 | Purchase Money Mortgage | |
| Previous Owner | $50,780 | Credit Line Revolving | |
| Previous Owner | $190,400 | Purchase Money Mortgage | |
| Previous Owner | $35,650 | Credit Line Revolving | |
| Previous Owner | $170,500 | Unknown | |
| Previous Owner | $30,000 | Unknown | |
| Previous Owner | $15,000 | Unknown | |
| Previous Owner | $166,350 | Unknown | |
| Previous Owner | $19,000 | Stand Alone Second | |
| Previous Owner | $164,000 | Unknown | |
| Previous Owner | $56,100 | Unknown | |
| Previous Owner | $30,112 | Unknown | |
| Previous Owner | $100,350 | Unknown | |
| Previous Owner | $10,096 | Unknown | |
| Previous Owner | $101,800 | No Value Available |
Property History
| Date | Event | Price | Change | Sq Ft Price |
|---|---|---|---|---|
| 06/07/2021 06/07/21 | Off Market | $400,000 | -- | -- |
| 05/03/2020 05/03/20 | Off Market | $260,000 | -- | -- |
| 03/09/2020 03/09/20 | Sold | $400,000 | +0.8% | $184 / Sq Ft |
| 02/13/2020 02/13/20 | Pending | -- | -- | -- |
| 01/24/2020 01/24/20 | For Sale | $397,000 | +52.7% | $182 / Sq Ft |
| 07/10/2014 07/10/14 | Sold | $260,000 | +2.0% | $119 / Sq Ft |
| 06/10/2014 06/10/14 | Pending | -- | -- | -- |
| 06/02/2014 06/02/14 | For Sale | $254,900 | -- | $117 / Sq Ft |
Tax History Compared to Growth
Tax History
| Year | Tax Paid | Tax Assessment Tax Assessment Total Assessment is a certain percentage of the fair market value that is determined by local assessors to be the total taxable value of land and additions on the property. | Land | Improvement |
|---|---|---|---|---|
| 2025 | $3,244 | $34,388 | $5,463 | $28,925 |
| 2024 | $3,244 | $34,388 | $5,463 | $28,925 |
| 2023 | $3,199 | $33,909 | $6,131 | $31,463 |
| 2022 | $2,856 | $28,864 | $4,511 | $24,353 |
| 2021 | $2,893 | $29,694 | $4,640 | $25,054 |
| 2020 | $2,599 | $26,755 | $4,004 | $22,751 |
| 2019 | $2,558 | $26,755 | $4,004 | $22,751 |
| 2018 | $2,199 | $23,148 | $3,600 | $19,548 |
| 2017 | $2,169 | $25,591 | $3,980 | $21,611 |
| 2016 | $1,996 | $20,879 | $4,935 | $15,944 |
| 2015 | $1,902 | $14,813 | $4,696 | $10,117 |
| 2014 | $1,384 | $14,813 | $4,696 | $10,117 |
Agents Affiliated with this Home
-

Seller's Agent in 2020
David Wagner
Equity Colorado-Front Range
(720) 244-0980
31 Total Sales
-
C
Seller's Agent in 2014
Carter King
eXp Realty LLC
-
B
Seller Co-Listing Agent in 2014
Burney Brandel
Keller Williams 1st Realty
Map
Source: IRES MLS
MLS Number: 902599
APN: 1205282-11-039
- 2325 Steele St
- 2131 Kay St
- 2465 Mapleton Cir
- 2418 Maplewood Cir E
- 2421 Maplewood Cir W
- 2476 Sunset Dr
- 2078 Goldfinch Ct
- 2615 Falcon Dr
- 1873 Trevor Cir
- 2104 18th Ave
- 2226 Judson St
- 2318 Spindrift Dr
- 1510 22nd Ave
- 1828 Stratford Ln
- 12682 Anhawa Ave
- 2401 Spindrift Dr Unit 120529205002
- 2912 Lake Park Way
- 2193 Sand Dollar Cir
- 12734 Anhawa Ave
- 1817 Juniper St
