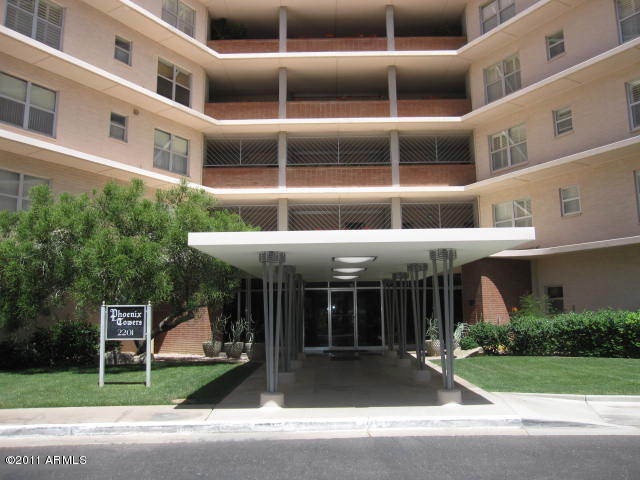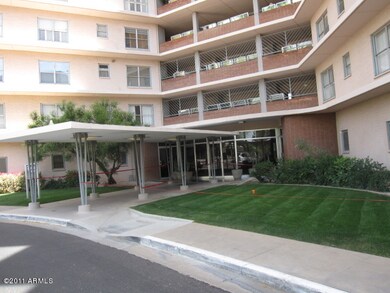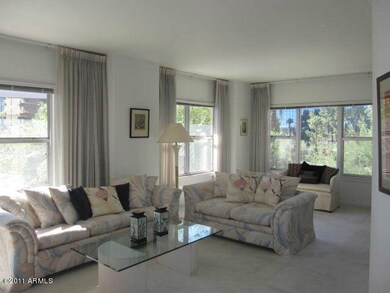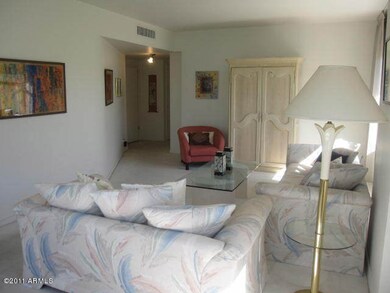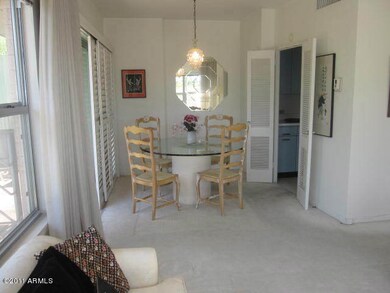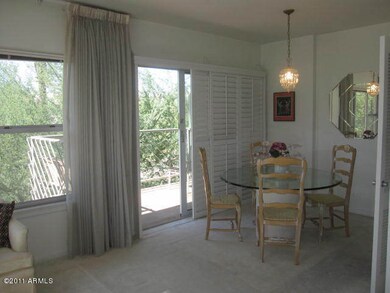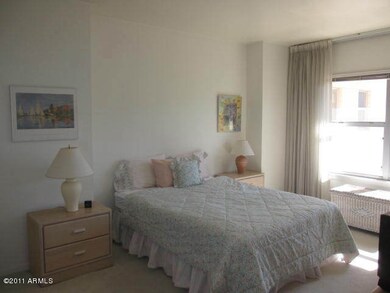
Phoenix Towers 2201 N Central Ave Unit 3E Phoenix, AZ 85004
Alvarado Historic District NeighborhoodHighlights
- Gated with Attendant
- 3-minute walk to Encanto/Central Ave
- Heated Spa
- Emerson Elementary School Rated 9+
- Unit is on the top floor
- The property is located in a historic district
About This Home
As of May 2019TURN KEY LIVING IN A NEWLY REFURBISHED,HISTORIC LANDMARK. Mid-Century design w/Art Deco touchs. Del Webb built the building to last. This unit is in good condition but needs some TLC, however it is well worth the effort. FISCALLY SOLID BUILDING W/ NO FORECLOSURES OR SHORT SALES. HOA includes, TAXES, AIR & HEAT, ELECTRIC, WATER, GARBAGE, SEWER, COMMON AREAS, POOL & SPA (BOTH HEATED), ALL EXTERIOR & ROOF REPAIR, BLANKET INSURANCE, PEST CONTROL, CABLE. Location is close to the Light Rail, Buses, Museums, Shopping, Resturants and theAirport. After a 5 million doller rehab the building has new Roof, Air & Heat, Double Pane Windows, Pool and pool area & landscaping. Rooftop terrace all updated w/new kitchen and furniture, a great place to party. A fabulous, safe, private lifestyle.
Last Agent to Sell the Property
Michal Poplawski
Realty ONE Group License #BR007368000 Listed on: 05/31/2011
Last Buyer's Agent
Michal Poplawski
Realty ONE Group License #BR007368000 Listed on: 05/31/2011
Property Details
Home Type
- Co-Op
Year Built
- Built in 1957
Lot Details
- End Unit
- Two or More Common Walls
- Private Streets
- Wrought Iron Fence
- Block Wall Fence
- Front and Back Yard Sprinklers
HOA Fees
- $735 Monthly HOA Fees
Parking
- 2 Car Garage
- Circular Driveway
- Assigned Parking
- Community Parking Structure
Property Views
- City Lights
- Mountain
Home Design
- Contemporary Architecture
- Built-Up Roof
- Block Exterior
Interior Spaces
- 1,300 Sq Ft Home
- 1-Story Property
- Ceiling height of 9 feet or more
Flooring
- Carpet
- Laminate
Bedrooms and Bathrooms
- 2 Bedrooms
- Primary Bathroom is a Full Bathroom
- 2 Bathrooms
Pool
- Heated Spa
- Heated Pool
Outdoor Features
Location
- Unit is on the top floor
- Property is near public transit
- Property is near a bus stop
- The property is located in a historic district
Schools
- Kenilworth Elementary School
- Central High School
Utilities
- Refrigerated Cooling System
- Heating Available
- High Speed Internet
- Cable TV Available
Listing and Financial Details
- Tax Lot 7
- Assessor Parcel Number 118-52-019-A
Community Details
Overview
- Association fees include roof repair, insurance, sewer, pest control, electricity, cable TV, ground maintenance, street maintenance, front yard maint, air conditioning and heating, trash, water, roof replacement, maintenance exterior
- Phoenix Towers Association, Phone Number (602) 253-5769
- High-Rise Condominium
- Built by Del Webb
- Phoenix Towers Subdivision, Mid Centruy Modern Floorplan
Amenities
- Recreation Room
- Coin Laundry
Recreation
- Community Spa
Security
- Gated with Attendant
Similar Homes in Phoenix, AZ
Home Values in the Area
Average Home Value in this Area
Property History
| Date | Event | Price | Change | Sq Ft Price |
|---|---|---|---|---|
| 05/03/2019 05/03/19 | Sold | $214,900 | 0.0% | $171 / Sq Ft |
| 03/26/2019 03/26/19 | Pending | -- | -- | -- |
| 03/21/2019 03/21/19 | Price Changed | $214,900 | -18.9% | $171 / Sq Ft |
| 02/16/2019 02/16/19 | Price Changed | $265,000 | -5.0% | $210 / Sq Ft |
| 09/25/2018 09/25/18 | Price Changed | $279,000 | -5.4% | $221 / Sq Ft |
| 04/02/2018 04/02/18 | Price Changed | $295,000 | -1.3% | $234 / Sq Ft |
| 10/05/2017 10/05/17 | For Sale | $299,000 | +106.2% | $237 / Sq Ft |
| 04/04/2012 04/04/12 | Sold | $145,000 | -9.4% | $112 / Sq Ft |
| 03/08/2012 03/08/12 | Pending | -- | -- | -- |
| 05/31/2011 05/31/11 | For Sale | $160,000 | -- | $123 / Sq Ft |
Tax History Compared to Growth
Agents Affiliated with this Home
-
D
Seller's Agent in 2019
Donald Puddy
Elite Partners
-
M
Seller's Agent in 2012
Michal Poplawski
Realty One Group
About Phoenix Towers
Map
Source: Arizona Regional Multiple Listing Service (ARMLS)
MLS Number: 4594077
- 2201 N Central Ave Unit 3C
- 2201 N Central Ave Unit 3D
- 2201 N Central Ave Unit 3A
- 2201 N Central Ave Unit 5B
- 2201 N Central Ave Unit 4-E
- 2302 N Central Ave Unit 311
- 2302 N Central Ave Unit 206C
- 2302 N Central Ave Unit 160
- 2323 N Central Ave Unit PH-D
- 2323 N Central Ave Unit PH-C
- 16 W Encanto Blvd Unit 514
- 16 W Encanto Blvd Unit 26
- 16 W Encanto Blvd Unit 110
- 16 W Encanto Blvd Unit 305
- 16 W Encanto Blvd Unit 22
- 16 W Encanto Blvd Unit 308
- 16 W Encanto Blvd Unit 2
- 16 W Encanto Blvd Unit 616
- 16 W Encanto Blvd Unit 609
- 30 W Palm Ln
