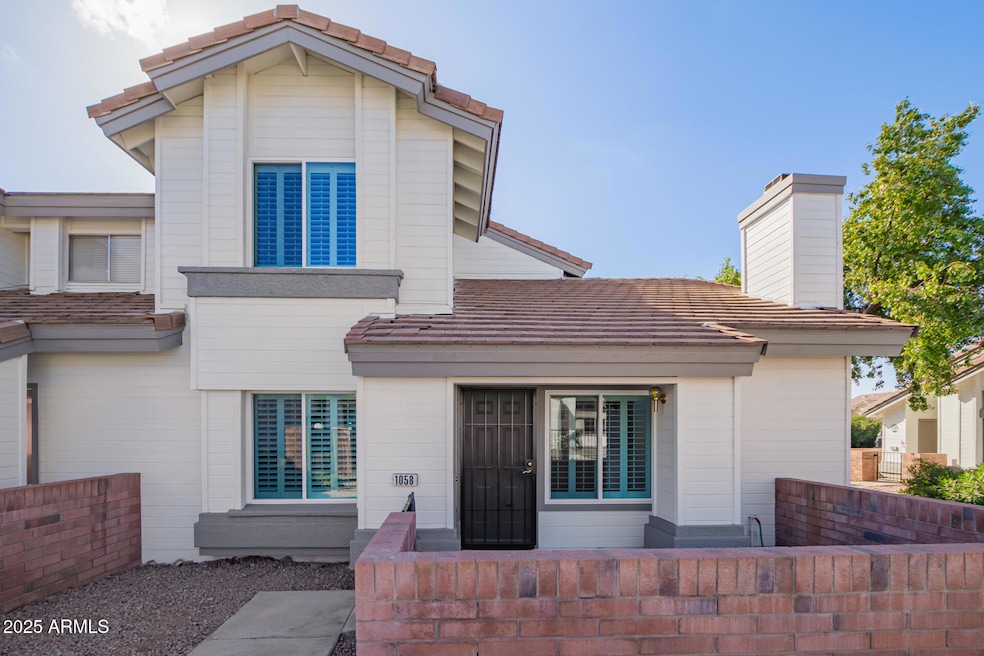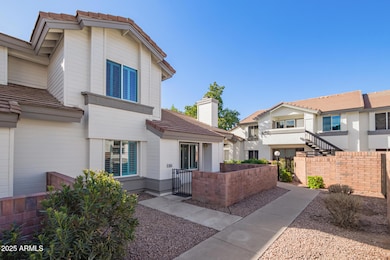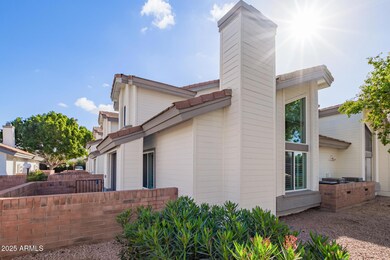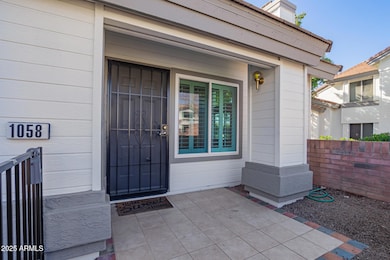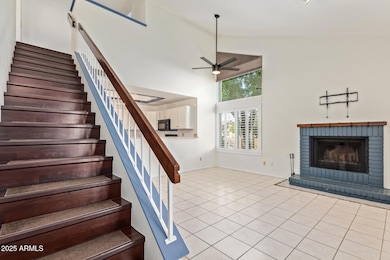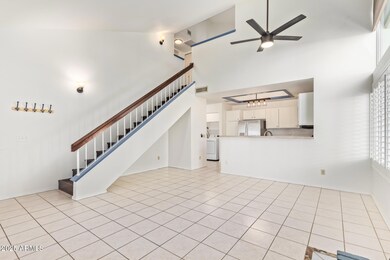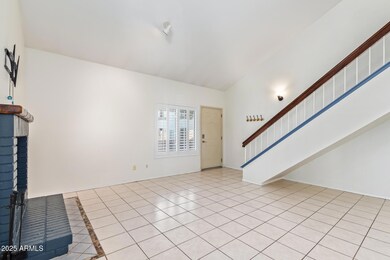
2201 N Comanche Dr Unit 1058 Chandler, AZ 85224
Amberwood NeighborhoodHighlights
- Heated Spa
- Clubhouse
- Vaulted Ceiling
- Franklin at Brimhall Elementary School Rated A
- Contemporary Architecture
- End Unit
About This Home
As of April 2025Welcome to this charming end-unit in College Park Woods. You're greeted by an inviting open patio, perfect for morning coffee or afternoon relaxation. Discover a bright living room with vaulted ceilings, classic plantation shutters, durable tile flooring, and a cozy fireplace for relaxing evenings. The kitchen features granite counters, flat-panel cabinets, essential built-in appliances, and a two-tier peninsula with a breakfast bar for casual meals. Upstairs, you'll find a quaint loft ideal for a reading nook. The main bedroom offers ample closet space and a private bathroom for added convenience. The Community includes a refreshing pool and spa, close proximity to bus stops, restaurants, and shopping options. All windows were replaced with energy efficient dual pane. Make it yours today
Last Agent to Sell the Property
Realty Executives License #SA521973000 Listed on: 11/21/2024

Townhouse Details
Home Type
- Townhome
Est. Annual Taxes
- $777
Year Built
- Built in 1986
Lot Details
- 890 Sq Ft Lot
- End Unit
- Two or More Common Walls
HOA Fees
- $199 Monthly HOA Fees
Home Design
- Contemporary Architecture
- Wood Frame Construction
- Tile Roof
Interior Spaces
- 1,140 Sq Ft Home
- 2-Story Property
- Vaulted Ceiling
- Ceiling Fan
- Double Pane Windows
- Low Emissivity Windows
- Vinyl Clad Windows
- Tinted Windows
- Wood Frame Window
- Solar Screens
- Living Room with Fireplace
- Washer and Dryer Hookup
Kitchen
- Breakfast Bar
- Built-In Microwave
- Granite Countertops
Flooring
- Laminate
- Tile
Bedrooms and Bathrooms
- 2 Bedrooms
- Remodeled Bathroom
- Primary Bathroom is a Full Bathroom
- 2 Bathrooms
Parking
- 1 Carport Space
- Assigned Parking
Outdoor Features
- Heated Spa
- Patio
Location
- Property is near a bus stop
Schools
- Pomeroy Elementary School
- Hendrix Junior High School
- Dobson High School
Utilities
- Central Air
- Heating Available
- High Speed Internet
- Cable TV Available
Listing and Financial Details
- Tax Lot 1058
- Assessor Parcel Number 302-89-881
Community Details
Overview
- Association fees include roof repair, insurance, sewer, ground maintenance, trash, water, maintenance exterior
- Brown Community Association, Phone Number (480) 339-8820
- College Park Woods Condominiums Subdivision
Amenities
- Clubhouse
- Recreation Room
Recreation
- Community Pool
- Community Spa
Ownership History
Purchase Details
Home Financials for this Owner
Home Financials are based on the most recent Mortgage that was taken out on this home.Purchase Details
Home Financials for this Owner
Home Financials are based on the most recent Mortgage that was taken out on this home.Purchase Details
Home Financials for this Owner
Home Financials are based on the most recent Mortgage that was taken out on this home.Purchase Details
Home Financials for this Owner
Home Financials are based on the most recent Mortgage that was taken out on this home.Purchase Details
Home Financials for this Owner
Home Financials are based on the most recent Mortgage that was taken out on this home.Purchase Details
Purchase Details
Purchase Details
Home Financials for this Owner
Home Financials are based on the most recent Mortgage that was taken out on this home.Purchase Details
Home Financials for this Owner
Home Financials are based on the most recent Mortgage that was taken out on this home.Similar Homes in Chandler, AZ
Home Values in the Area
Average Home Value in this Area
Purchase History
| Date | Type | Sale Price | Title Company |
|---|---|---|---|
| Warranty Deed | $305,000 | Title Services Of The Valley | |
| Warranty Deed | $315,000 | First American Title | |
| Warranty Deed | $198,000 | Stewart Title & Trust Of Pho | |
| Interfamily Deed Transfer | -- | Ticor Title Agency Of Az Inc | |
| Interfamily Deed Transfer | -- | Ticor Title Agency Of Az Inc | |
| Interfamily Deed Transfer | -- | Arizona Title Agency Inc | |
| Interfamily Deed Transfer | -- | Arizona Title Agency Inc | |
| Warranty Deed | $100,500 | Arizona Title Agency Inc | |
| Warranty Deed | $86,375 | Fidelity National Title | |
| Warranty Deed | $55,000 | United Title Agency |
Mortgage History
| Date | Status | Loan Amount | Loan Type |
|---|---|---|---|
| Open | $244,000 | New Conventional | |
| Previous Owner | $283,500 | New Conventional | |
| Previous Owner | $39,600 | Stand Alone Second | |
| Previous Owner | $158,400 | Purchase Money Mortgage | |
| Previous Owner | $84,250 | New Conventional | |
| Previous Owner | $86,350 | New Conventional | |
| Previous Owner | $44,000 | New Conventional | |
| Closed | $25,000 | No Value Available |
Property History
| Date | Event | Price | Change | Sq Ft Price |
|---|---|---|---|---|
| 04/17/2025 04/17/25 | Sold | $305,000 | -6.2% | $268 / Sq Ft |
| 02/13/2025 02/13/25 | Price Changed | $325,000 | -3.0% | $285 / Sq Ft |
| 01/29/2025 01/29/25 | Price Changed | $335,000 | -1.5% | $294 / Sq Ft |
| 01/12/2025 01/12/25 | Price Changed | $340,000 | -1.4% | $298 / Sq Ft |
| 11/21/2024 11/21/24 | For Sale | $345,000 | +9.5% | $303 / Sq Ft |
| 10/28/2022 10/28/22 | Sold | $315,000 | -1.5% | $276 / Sq Ft |
| 09/30/2022 09/30/22 | Pending | -- | -- | -- |
| 09/15/2022 09/15/22 | Price Changed | $319,900 | -1.6% | $281 / Sq Ft |
| 07/07/2022 07/07/22 | For Sale | $325,000 | -- | $285 / Sq Ft |
Tax History Compared to Growth
Tax History
| Year | Tax Paid | Tax Assessment Tax Assessment Total Assessment is a certain percentage of the fair market value that is determined by local assessors to be the total taxable value of land and additions on the property. | Land | Improvement |
|---|---|---|---|---|
| 2025 | $777 | $9,125 | -- | -- |
| 2024 | $786 | $8,690 | -- | -- |
| 2023 | $786 | $21,700 | $4,340 | $17,360 |
| 2022 | $764 | $17,160 | $3,430 | $13,730 |
| 2021 | $768 | $16,150 | $3,230 | $12,920 |
| 2020 | $760 | $13,800 | $2,760 | $11,040 |
| 2019 | $700 | $12,600 | $2,520 | $10,080 |
| 2018 | $679 | $11,260 | $2,250 | $9,010 |
| 2017 | $653 | $9,770 | $1,950 | $7,820 |
| 2016 | $639 | $9,060 | $1,810 | $7,250 |
| 2015 | $601 | $7,680 | $1,530 | $6,150 |
Agents Affiliated with this Home
-
Thomas K Lynch Jr.

Seller's Agent in 2025
Thomas K Lynch Jr.
Realty Executives
(480) 961-5800
4 in this area
81 Total Sales
-
Lee Harding

Buyer's Agent in 2025
Lee Harding
Lee Harding
(602) 553-4400
1 in this area
22 Total Sales
Map
Source: Arizona Regional Multiple Listing Service (ARMLS)
MLS Number: 6786836
APN: 302-89-881
- 2201 N Comanche Dr Unit 1093
- 2201 N Comanche Dr Unit 1094
- 2201 N Comanche Dr Unit 1075
- 822 W El Alba Way
- 815 W El Prado Rd
- 1153 W Mesquite St
- 2508 N Karen Dr
- 733 W El Prado Rd
- 1112 W Citation Dr
- 711 W El Alba Way
- 1913 N Verano Way
- 1417 W Los Arboles Place
- 1714 N Pleasant Dr
- 2609 N Pleasant Dr
- 1906 N Evergreen St
- 1121 W Mission Dr
- 696 W Mesquite St
- 1302 W Estrella Dr
- 1511 W Mesquite St
- 916 W Loughlin Dr
