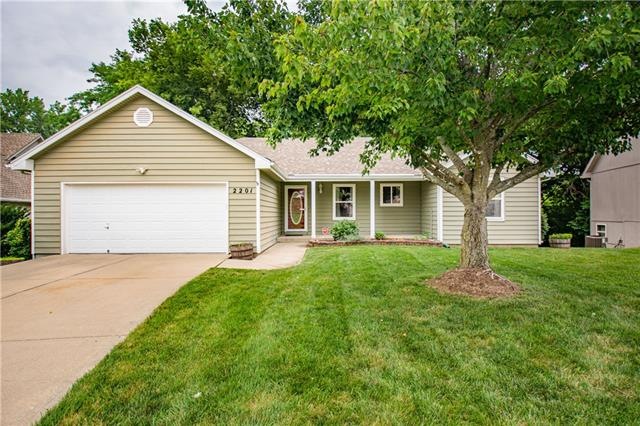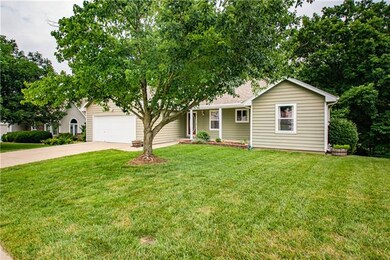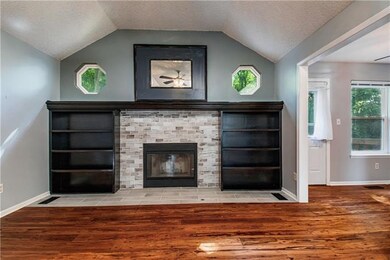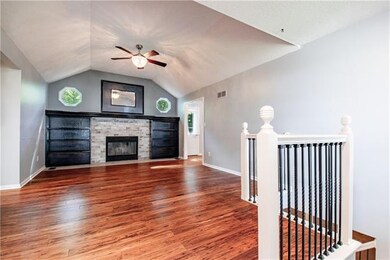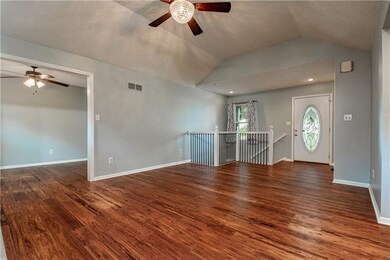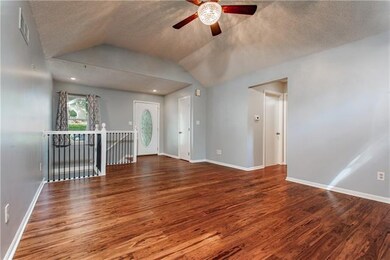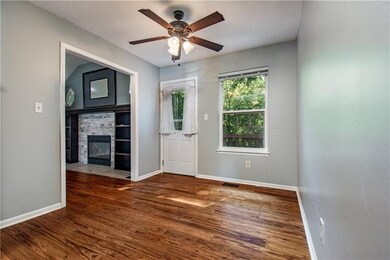
2201 N York St Independence, MO 64058
Estimated Value: $291,000 - $310,107
Highlights
- Custom Closet System
- Wooded Lot
- Ranch Style House
- Deck
- Vaulted Ceiling
- Wood Flooring
About This Home
As of August 2021True ranch with main bedroom on one side of home and two bedrooms and bath on the other side. So many tasteful updates in this 3 bedroom 3 bath home. Newer bamboo flooring and newer designer tile surrounding the fireplace. Vaulted celling in the Great Room. Newer flooring, designer countertops and tile backsplash in the updated kitchen. 3 bathrooms, all updated with quartz countertops and designer tile. Enjoy your morning coffee and enjoy shaded evenings on the deck off the kitchen, overlooking a gorgeous private park like setting with treed back yard and no backyard neighbors. First floor laundry room off the hall. New pavestone walls professionally installed featuring night time accent lighting. Family room with full updated bath with shower, in basement walks out to nice covered and so very peaceful patio. Huge workshop/storage area with exterior door access to backyard for lawn equipment and patio furniture storage. Sq Ft to be verified by buyer. Walk in and fall in love!
Last Agent to Sell the Property
ReeceNichols - Lees Summit License #1999101882 Listed on: 07/08/2021

Home Details
Home Type
- Single Family
Est. Annual Taxes
- $3,125
Year Built
- Built in 1996
Lot Details
- 0.34 Acre Lot
- Lot Dimensions are 54x184x103x18x153
- Side Green Space
- West Facing Home
- Paved or Partially Paved Lot
- Wooded Lot
- Many Trees
Parking
- 2 Car Attached Garage
- Front Facing Garage
Home Design
- Ranch Style House
- Traditional Architecture
- Composition Roof
- Vinyl Siding
Interior Spaces
- Wet Bar: Ceramic Tiles, Granite Counters, Shower Only, Quartz Counter, Shower Over Tub, Carpet, Ceiling Fan(s), Vinyl, Cathedral/Vaulted Ceiling, Walk-In Closet(s), Wood Floor, Built-in Features, Fireplace
- Built-In Features: Ceramic Tiles, Granite Counters, Shower Only, Quartz Counter, Shower Over Tub, Carpet, Ceiling Fan(s), Vinyl, Cathedral/Vaulted Ceiling, Walk-In Closet(s), Wood Floor, Built-in Features, Fireplace
- Vaulted Ceiling
- Ceiling Fan: Ceramic Tiles, Granite Counters, Shower Only, Quartz Counter, Shower Over Tub, Carpet, Ceiling Fan(s), Vinyl, Cathedral/Vaulted Ceiling, Walk-In Closet(s), Wood Floor, Built-in Features, Fireplace
- Skylights
- Wood Burning Fireplace
- Fireplace With Gas Starter
- Thermal Windows
- Shades
- Plantation Shutters
- Drapes & Rods
- Great Room
- Family Room
- Combination Kitchen and Dining Room
- Home Security System
Kitchen
- Eat-In Kitchen
- Gas Oven or Range
- Free-Standing Range
- Recirculated Exhaust Fan
- Dishwasher
- Stainless Steel Appliances
- Granite Countertops
- Laminate Countertops
- Wood Stained Kitchen Cabinets
- Disposal
Flooring
- Wood
- Wall to Wall Carpet
- Linoleum
- Laminate
- Stone
- Ceramic Tile
- Luxury Vinyl Plank Tile
- Luxury Vinyl Tile
Bedrooms and Bathrooms
- 3 Bedrooms
- Custom Closet System
- Cedar Closet: Ceramic Tiles, Granite Counters, Shower Only, Quartz Counter, Shower Over Tub, Carpet, Ceiling Fan(s), Vinyl, Cathedral/Vaulted Ceiling, Walk-In Closet(s), Wood Floor, Built-in Features, Fireplace
- Walk-In Closet: Ceramic Tiles, Granite Counters, Shower Only, Quartz Counter, Shower Over Tub, Carpet, Ceiling Fan(s), Vinyl, Cathedral/Vaulted Ceiling, Walk-In Closet(s), Wood Floor, Built-in Features, Fireplace
- 3 Full Bathrooms
- Double Vanity
- Bidet
- Bathtub with Shower
Laundry
- Laundry Room
- Laundry on main level
Finished Basement
- Walk-Out Basement
- Basement Fills Entire Space Under The House
Outdoor Features
- Deck
- Enclosed patio or porch
Schools
- Blue Hills Elementary School
- Fort Osage High School
Additional Features
- City Lot
- Central Heating and Cooling System
Community Details
- No Home Owners Association
- New Salem Subdivision
Listing and Financial Details
- Assessor Parcel Number 10-840-05-01-00-0-00-000
Ownership History
Purchase Details
Home Financials for this Owner
Home Financials are based on the most recent Mortgage that was taken out on this home.Purchase Details
Home Financials for this Owner
Home Financials are based on the most recent Mortgage that was taken out on this home.Purchase Details
Home Financials for this Owner
Home Financials are based on the most recent Mortgage that was taken out on this home.Similar Homes in Independence, MO
Home Values in the Area
Average Home Value in this Area
Purchase History
| Date | Buyer | Sale Price | Title Company |
|---|---|---|---|
| Mason Adrena M | -- | Capstone Title | |
| Stewart Robert E | -- | -- | |
| Lewis Everett R | -- | Asbury Land Title |
Mortgage History
| Date | Status | Borrower | Loan Amount |
|---|---|---|---|
| Open | Mason Adrena M | $245,471 | |
| Closed | Mason Adrena M | $245,471 | |
| Previous Owner | Stewart Robert E | $90,000 | |
| Previous Owner | Stewart Robert E | $24,897 | |
| Previous Owner | Stewart Robert E | $30,000 | |
| Previous Owner | Stewart Robert E | $98,800 | |
| Previous Owner | Lewis Everett R | $85,200 |
Property History
| Date | Event | Price | Change | Sq Ft Price |
|---|---|---|---|---|
| 08/23/2021 08/23/21 | Sold | -- | -- | -- |
| 07/25/2021 07/25/21 | Pending | -- | -- | -- |
| 07/18/2021 07/18/21 | Price Changed | $265,000 | -3.6% | $137 / Sq Ft |
| 07/08/2021 07/08/21 | For Sale | $275,000 | -- | $143 / Sq Ft |
Tax History Compared to Growth
Tax History
| Year | Tax Paid | Tax Assessment Tax Assessment Total Assessment is a certain percentage of the fair market value that is determined by local assessors to be the total taxable value of land and additions on the property. | Land | Improvement |
|---|---|---|---|---|
| 2024 | $4,014 | $45,285 | $5,501 | $39,784 |
| 2023 | $4,014 | $45,285 | $7,074 | $38,211 |
| 2022 | $3,378 | $36,100 | $7,268 | $28,832 |
| 2021 | $3,381 | $36,100 | $7,268 | $28,832 |
| 2020 | $3,125 | $32,890 | $7,268 | $25,622 |
| 2019 | $3,062 | $32,890 | $7,268 | $25,622 |
| 2018 | $2,606 | $27,870 | $3,261 | $24,609 |
| 2017 | $2,606 | $27,870 | $3,261 | $24,609 |
| 2016 | $2,345 | $27,171 | $3,544 | $23,627 |
| 2014 | -- | $25,707 | $3,474 | $22,233 |
Agents Affiliated with this Home
-
Linda Mueller
L
Seller's Agent in 2021
Linda Mueller
ReeceNichols - Lees Summit
105 Total Sales
-
Sandie Yocom
S
Seller Co-Listing Agent in 2021
Sandie Yocom
ReeceNichols - Lees Summit
46 Total Sales
-
Matt Brown

Buyer's Agent in 2021
Matt Brown
RE/MAX Advantage
(502) 992-4242
93 Total Sales
Map
Source: Heartland MLS
MLS Number: 2322259
APN: 10-840-05-01-00-0-00-000
- 19210 E Colony Ct
- 19600 E 20th St N
- 18808 E 22nd Terrace N
- 2210 N Salem Dr
- 1907 N Plymouth Ct
- 1917 N Concord Rd
- 19005 E 18th Terrace N
- 1912 N Grove Dr
- 18503 Hartford Ct
- 19708 E 17th Terrace N
- 1908 N Ponca Dr
- 1805 N Lazy Branch Rd
- 1617 N Jones Ct
- 20229 E 17th Street Ct N
- 20308 E 17th Terrace N
- 20204 E 16th St N
- 1609 N Lazy Branch Rd
- 19204 E 15th Terrace Ct N
- 19213 E 15th Terrace Ct N
- 20108 E Blue Mills Ct
- 2201 N York St
- 2203 N York St
- 2117 N York St
- 2115 N York St
- 2205 N York St
- 2200 N York St
- 2113 N York St
- 19403 E Woodsbury Rd
- 2202 Woodsbury
- 2204 N York St
- 2207 N York Rd
- 2207 N York St
- 2202 N Woodsbury
- 2114 N York St
- 2111 N York St
- 19405 E Woodsbury Rd
- 2112 N York St
- 2204 N Woodsbury
- 2204 N Woodsbury
- 2111 N York Rd
