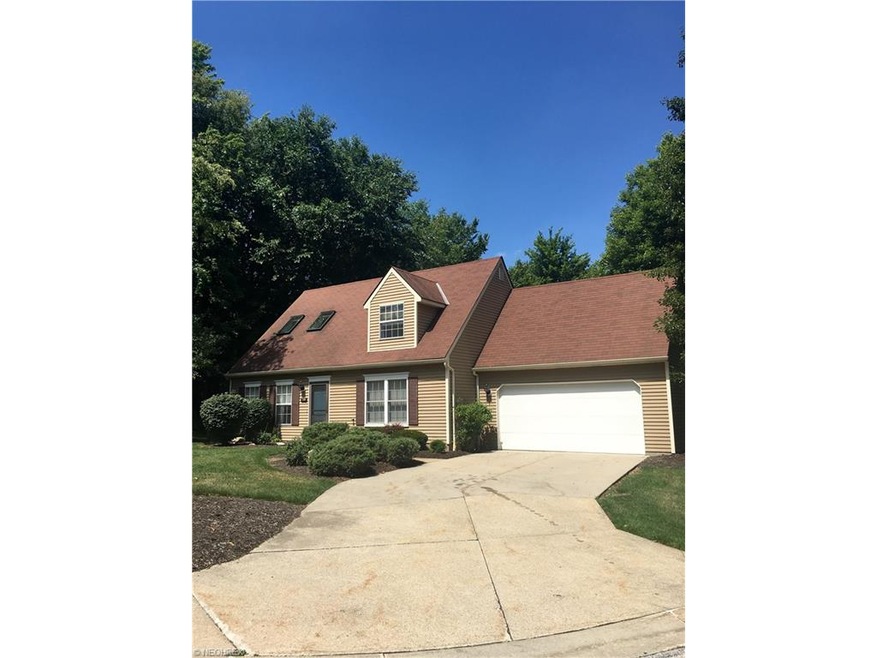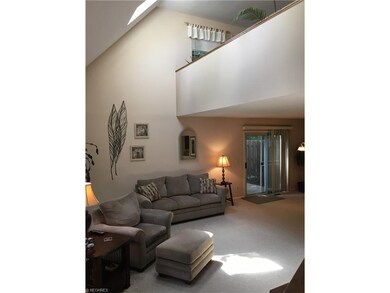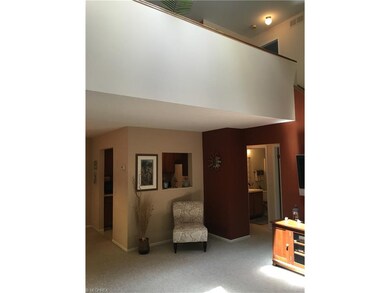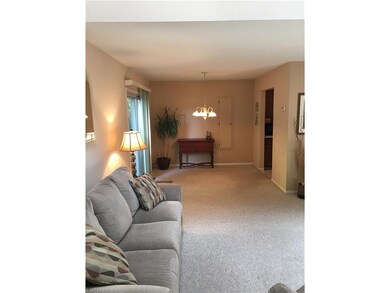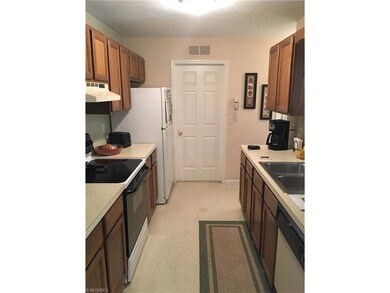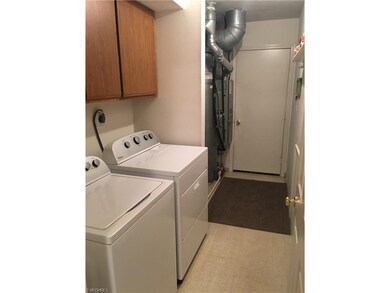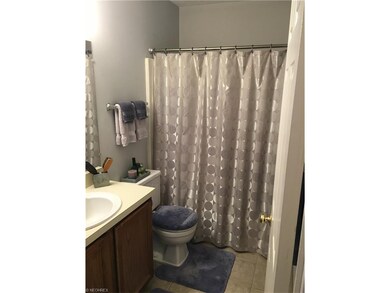
2201 Pine Tree Ln Unit H26 Twinsburg, OH 44087
Estimated Value: $207,775 - $260,000
Highlights
- Health Club
- Golf Course Community
- View of Trees or Woods
- Wilcox Primary School Rated A
- Medical Services
- Cape Cod Architecture
About This Home
As of September 2016THIS BEAUTIFUL CONDO IS WHAT YOU HAVE BEEN WAITING FOR TO CALL HOME AND IS A MUST SEE!!!!!! As soon as you enter you are hit with tons of natural light that flows throughout the vaulted ceilings and very spacious and open floor plan! This condo is free standing and filled with beautiful landscaping throughout the grounds! It is centrally located to beautiful parks, playgrounds, nature trails, shopping and golf! It is also conveniently located to gain easy access to freeways! Come and see this beautiful home today!
Last Listed By
Keller Williams Greater Metropolitan License #2014001057 Listed on: 07/25/2016

Home Details
Home Type
- Single Family
Est. Annual Taxes
- $2,267
Year Built
- Built in 1985
Lot Details
- South Facing Home
- Wood Fence
- Corner Lot
- Wooded Lot
Home Design
- Cape Cod Architecture
- Asphalt Roof
- Vinyl Construction Material
Interior Spaces
- 1,486 Sq Ft Home
- 1.5-Story Property
- Views of Woods
Kitchen
- Built-In Oven
- Range
- Microwave
- Dishwasher
- Disposal
Bedrooms and Bathrooms
- 3 Bedrooms
Laundry
- Dryer
- Washer
Home Security
- Carbon Monoxide Detectors
- Fire and Smoke Detector
Parking
- 2 Car Attached Garage
- Garage Door Opener
Outdoor Features
- Enclosed patio or porch
Utilities
- Forced Air Heating and Cooling System
- Heating System Uses Gas
Listing and Financial Details
- Assessor Parcel Number 6403854
Community Details
Overview
- $184 Annual Maintenance Fee
- Maintenance fee includes Exterior Building, Landscaping, Property Management, Reserve Fund, Snow Removal
- Pine Tree Lane Condo Community
Amenities
- Medical Services
- Laundry Facilities
Recreation
- Golf Course Community
- Health Club
- Tennis Courts
- Community Playground
- Community Pool
- Park
Ownership History
Purchase Details
Purchase Details
Home Financials for this Owner
Home Financials are based on the most recent Mortgage that was taken out on this home.Purchase Details
Home Financials for this Owner
Home Financials are based on the most recent Mortgage that was taken out on this home.Similar Homes in Twinsburg, OH
Home Values in the Area
Average Home Value in this Area
Purchase History
| Date | Buyer | Sale Price | Title Company |
|---|---|---|---|
| Sykes Katrina | -- | None Listed On Document | |
| Macwhinnie Ruth A | $160,000 | Real Living Title Agency Ltd | |
| Turk Judith K | $112,000 | -- |
Mortgage History
| Date | Status | Borrower | Loan Amount |
|---|---|---|---|
| Previous Owner | Macwhinnie Ruth A | $15,594 | |
| Previous Owner | Macwhinnie Ruth Ann | $128,000 | |
| Previous Owner | Macwhinnie Ruth A | $152,000 | |
| Previous Owner | Turk Judith K | $112,000 |
Property History
| Date | Event | Price | Change | Sq Ft Price |
|---|---|---|---|---|
| 09/30/2016 09/30/16 | Sold | $155,000 | -7.7% | $104 / Sq Ft |
| 09/29/2016 09/29/16 | Pending | -- | -- | -- |
| 07/25/2016 07/25/16 | For Sale | $168,000 | -- | $113 / Sq Ft |
Tax History Compared to Growth
Tax History
| Year | Tax Paid | Tax Assessment Tax Assessment Total Assessment is a certain percentage of the fair market value that is determined by local assessors to be the total taxable value of land and additions on the property. | Land | Improvement |
|---|---|---|---|---|
| 2025 | $2,909 | $60,442 | $6,769 | $53,673 |
| 2024 | $2,909 | $60,442 | $6,769 | $53,673 |
| 2023 | $2,909 | $60,442 | $6,769 | $53,673 |
| 2022 | $2,567 | $47,594 | $5,331 | $42,263 |
| 2021 | $2,579 | $47,594 | $5,331 | $42,263 |
| 2020 | $2,502 | $47,590 | $5,330 | $42,260 |
| 2019 | $2,453 | $43,610 | $5,850 | $37,760 |
| 2018 | $2,403 | $43,610 | $5,850 | $37,760 |
| 2017 | $2,267 | $43,610 | $5,850 | $37,760 |
| 2016 | $2,253 | $43,610 | $5,850 | $37,760 |
| 2015 | $2,267 | $43,610 | $5,850 | $37,760 |
| 2014 | $2,263 | $43,610 | $5,850 | $37,760 |
| 2013 | $2,512 | $48,450 | $5,850 | $42,600 |
Agents Affiliated with this Home
-
Scott MacWhinnie
S
Seller's Agent in 2016
Scott MacWhinnie
Keller Williams Greater Metropolitan
(216) 906-9974
1 in this area
3 Total Sales
-
Debbie Clark

Buyer's Agent in 2016
Debbie Clark
RE/MAX
(330) 703-0146
2 in this area
121 Total Sales
Map
Source: MLS Now
MLS Number: 3830685
APN: 64-03854
- 9549 Ridge Ct
- 1946 Ridge Meadow Ct
- 9451 Fairfield Dr
- 9650 E Idlewood Dr
- 1961 Ridge Meadow Ct
- 10413 Fox Hollow Cir
- 10359 Fox Hollow Cir
- 1723 Laurel Dr
- 1926 Glenwood Dr
- 1553 Iris Glen Dr
- 9878 Ridgewood Dr
- 0 Chamberlin Rd Unit 5110799
- 2191 Sherwin Dr
- 1515 Iris Glen Dr Unit 1515
- 9101 Chamberlin Rd
- 9116 Chamberlin Rd
- SL 2 Chamberlin Rd
- 9053 White Oak Dr
- SL3 Chamberlin Rd
- 2380 Croydon Rd
- 2201 Pine Tree Ln Unit H26
- 9541 Olde Pond Ln Unit H27
- 9545 Olde Pond Ln Unit H28
- 2202 Pine Tree Ln
- 9540 Olde Pond Ln Unit M44
- 9544 Olde Pond Ln Unit M43
- 2206 Pine Tree Ln
- 2206 Pine Tree Ln Unit 24
- 9549 Olde Pond Ln
- 9553 Olde Pond Ln Unit I30
- 9557 Olde Pond Ln Unit I31
- 9561 Olde Pond Ln
- 2223 Pine Tree Ln
- 2223 Pine Tree Ln Unit 1
- 9548 Olde Pond Ln
- 2210 Pine Tree Ln
- 2210 Pine Tree Ln Unit 23
- 2227 Pine Tree Ln
- 9552 Olde Pond Ln Unit 1
- 2214 Pine Tree Ln
