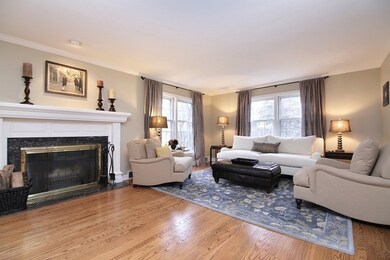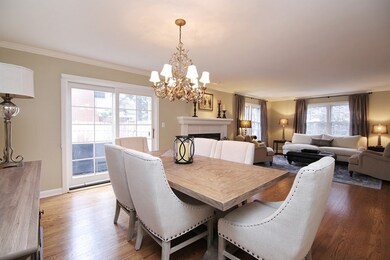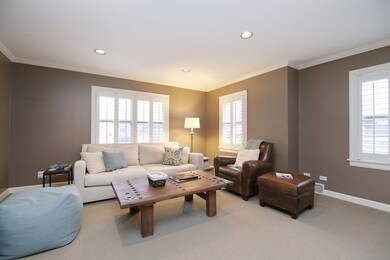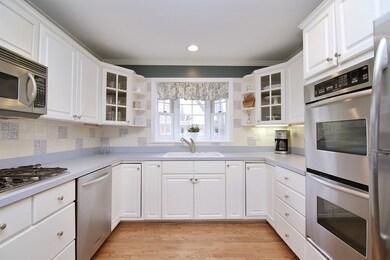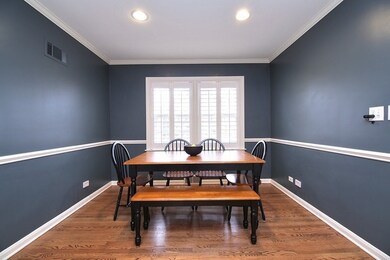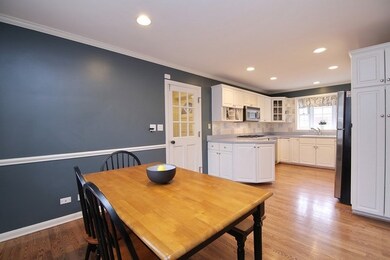
2201 Prairie St Glenview, IL 60025
Estimated Value: $1,223,000 - $1,549,000
Highlights
- Colonial Architecture
- Deck
- Wood Flooring
- Pleasant Ridge Elementary School Rated A-
- Recreation Room
- 1-minute walk to Roosevelt Park
About This Home
As of February 2017RARELY AVAILABLE SWAINWOOD COLONIAL ON LARGE LOT! Beautifully updated home with gorgeous hardwood floors, crown molding and lots of natural light throughout! Living Room/Dining Room features fireplace w/stately white mantle & marble surround. Sliders lead to large deck &brick paver patio overlooking the amazing fenced back yard w/professional landscape for privacy. First floor Family Room w/ plantation shutters. Kitchen w/ double oven, stainless steel appliances & garden window overlooking yard & large breakfast room. 4 spacious bedrooms upstairs incl. a grand Master Suite w/ high ceilings, over-sized walk-in-closet with organizers and large office with beautiful built-ins. Luxurious master bath with whirlpool tub, separate shower and double sinks. Finished basement features a huge Rec Room w/ second fireplace, 1/2 bath & lots of storage. Fabulous mudroom off the 2.5 car attached garage.Gas generator. Great location close to town, train, award winning schools...Welcome home
Home Details
Home Type
- Single Family
Est. Annual Taxes
- $22,495
Year Built
- 1953
Lot Details
- East or West Exposure
- Corner Lot
HOA Fees
- $13 per month
Parking
- Attached Garage
- Garage Transmitter
- Garage Door Opener
- Driveway
- Garage Is Owned
Home Design
- Colonial Architecture
- Asphalt Shingled Roof
- Stone Siding
- Vinyl Siding
Interior Spaces
- Wood Burning Fireplace
- Mud Room
- Breakfast Room
- Home Office
- Recreation Room
- Lower Floor Utility Room
- Wood Flooring
Kitchen
- Breakfast Bar
- Double Oven
- Microwave
- Dishwasher
- Stainless Steel Appliances
- Disposal
Bedrooms and Bathrooms
- Primary Bathroom is a Full Bathroom
- Bathroom on Main Level
- Dual Sinks
- Whirlpool Bathtub
Laundry
- Dryer
- Washer
Partially Finished Basement
- Basement Fills Entire Space Under The House
- Finished Basement Bathroom
Outdoor Features
- Deck
- Patio
Location
- Property is near a bus stop
Utilities
- Forced Air Zoned Heating and Cooling System
- Heating System Uses Gas
- Lake Michigan Water
Listing and Financial Details
- Homeowner Tax Exemptions
Ownership History
Purchase Details
Home Financials for this Owner
Home Financials are based on the most recent Mortgage that was taken out on this home.Purchase Details
Home Financials for this Owner
Home Financials are based on the most recent Mortgage that was taken out on this home.Purchase Details
Purchase Details
Home Financials for this Owner
Home Financials are based on the most recent Mortgage that was taken out on this home.Purchase Details
Home Financials for this Owner
Home Financials are based on the most recent Mortgage that was taken out on this home.Purchase Details
Home Financials for this Owner
Home Financials are based on the most recent Mortgage that was taken out on this home.Purchase Details
Home Financials for this Owner
Home Financials are based on the most recent Mortgage that was taken out on this home.Similar Homes in Glenview, IL
Home Values in the Area
Average Home Value in this Area
Purchase History
| Date | Buyer | Sale Price | Title Company |
|---|---|---|---|
| Wiebe Lauren A | $750,000 | Chicago Title Insurance Comp | |
| Rice Matthew M | $790,000 | Stewart Title Company | |
| Dodge N P | $884,500 | Stewart Title Company | |
| Schmitz Brian | $925,000 | Ticor | |
| Koff Jonathan A | $765,000 | Ticor Title Insurance | |
| Reloaction | $765,000 | Ticor Title Insurance | |
| Bloom Jonathan J | $626,000 | -- |
Mortgage History
| Date | Status | Borrower | Loan Amount |
|---|---|---|---|
| Open | Wiebe Lauren A | $675,000 | |
| Closed | Wiebe Lauren A | $110,000 | |
| Closed | Wiebe Lauren A | $134,765 | |
| Closed | Wiebe Lauren A | $120,965 | |
| Closed | Wiebe Lauren A | $600,000 | |
| Previous Owner | Rice Matthew M | $632,000 | |
| Previous Owner | Rice Matthew M | $591,000 | |
| Previous Owner | Rice Matthew M | $75,000 | |
| Previous Owner | Rice Matthew M | $671,500 | |
| Previous Owner | Schmitz Brian | $350,000 | |
| Previous Owner | Koff Jonathan A | $265,000 | |
| Previous Owner | Koff Jonathan A | $375,000 | |
| Previous Owner | Bloom Jonathan J | $490,000 | |
| Previous Owner | Bloom Jonathan J | $500,000 | |
| Closed | Koff Jonathan A | $237,000 |
Property History
| Date | Event | Price | Change | Sq Ft Price |
|---|---|---|---|---|
| 02/22/2017 02/22/17 | Sold | $750,000 | -8.4% | $186 / Sq Ft |
| 12/13/2016 12/13/16 | Pending | -- | -- | -- |
| 11/15/2016 11/15/16 | Price Changed | $819,000 | -3.5% | $204 / Sq Ft |
| 06/13/2016 06/13/16 | For Sale | $849,000 | -- | $211 / Sq Ft |
Tax History Compared to Growth
Tax History
| Year | Tax Paid | Tax Assessment Tax Assessment Total Assessment is a certain percentage of the fair market value that is determined by local assessors to be the total taxable value of land and additions on the property. | Land | Improvement |
|---|---|---|---|---|
| 2024 | $22,495 | $108,000 | $19,586 | $88,414 |
| 2023 | $22,495 | $108,000 | $19,586 | $88,414 |
| 2022 | $22,495 | $108,000 | $19,586 | $88,414 |
| 2021 | $17,748 | $74,636 | $15,913 | $58,723 |
| 2020 | $17,593 | $74,636 | $15,913 | $58,723 |
| 2019 | $16,392 | $82,018 | $15,913 | $66,105 |
| 2018 | $17,929 | $77,954 | $13,771 | $64,183 |
| 2017 | $16,695 | $77,954 | $13,771 | $64,183 |
| 2016 | $15,961 | $77,954 | $13,771 | $64,183 |
| 2015 | $18,188 | $79,000 | $11,016 | $67,984 |
| 2014 | $17,868 | $79,000 | $11,016 | $67,984 |
| 2013 | $17,905 | $79,000 | $11,016 | $67,984 |
Agents Affiliated with this Home
-
Missy Jerfita

Seller's Agent in 2017
Missy Jerfita
Compass
(847) 913-6300
91 in this area
317 Total Sales
-

Seller Co-Listing Agent in 2017
Christy Zemaier
Berkshire Hathaway HomeServices Chicago
Map
Source: Midwest Real Estate Data (MRED)
MLS Number: MRD09255526
APN: 04-34-212-022-0000
- 2114 Prairie St
- 2135 Henley St
- 2300 Swainwood Dr
- 2362 Dewes St
- 960 Shermer Rd Unit 2
- 956 Shermer Rd Unit 14
- 1220 Depot St Unit 112
- 1220 Depot St Unit 211
- 921 Harlem Ave Unit 1
- 1820 Henley St
- 1251 Pine St
- 2232 Central Rd
- 1958 Central Rd
- 1929 Robincrest Ln
- 1752 Maclean Ct
- 1305 Sleepy Hollow Rd
- 517 Briarhill Ln
- 2688 Independence Ave
- 1736 Maclean Ct
- 1619 Patriot Blvd
- 2201 Prairie St
- 2209 Prairie St
- 2145 Prairie St
- 2215 Prairie St
- 2206 Glenview Rd
- 2200 Glenview Rd
- 2212 Glenview Rd
- 1001 Spruce St
- 2139 Prairie St
- 2144 Glenview Rd
- 2221 Prairie St
- 2200 Prairie St
- 2208 Prairie St
- 1101 Spruce Dr
- 2218 Glenview Rd
- 2135 Prairie St
- 2212 Prairie St
- 2225 Prairie St
- 2196 Glenview Rd
- 2216 Prairie St

