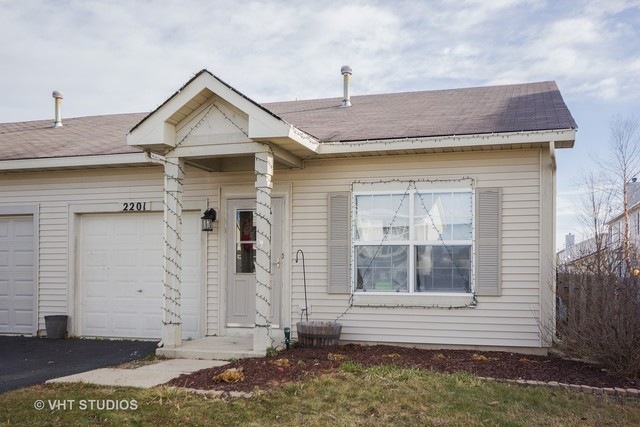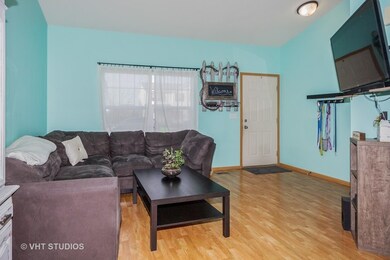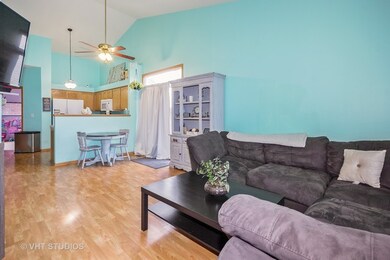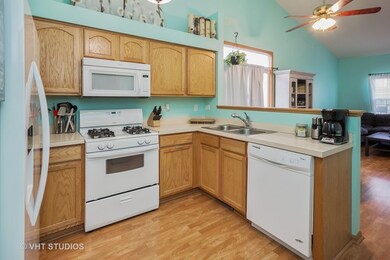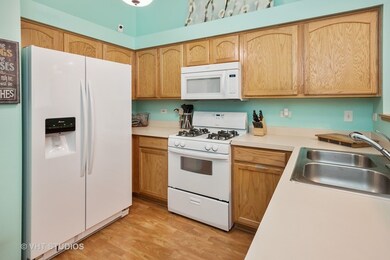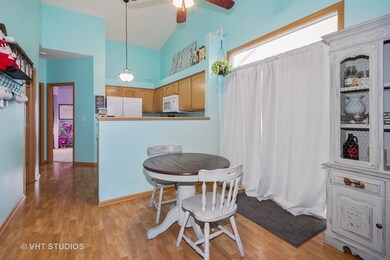
2201 Rebecca Cir Unit 1 Montgomery, IL 60538
South Montgomery NeighborhoodEstimated Value: $215,000 - $236,000
Highlights
- Vaulted Ceiling
- End Unit
- Attached Garage
- Oswego High School Rated A-
- Fenced Yard
- Patio
About This Home
As of April 2018Great 2 bedroom ranch duplex in Lakewood Creek with award-winning Oswego schools plus neighborhood pool, clubhouse with party room, tennis court, and parks! Beautiful open floor plan with vaulted ceiling for tons of natural light. Wood laminate flooring in the living room, dining area, and kitchen. Two huge bedrooms with great closet space. Unique tub and shower room located between the hall and master baths. Three lighted ceiling fans, and many new light fixtures. Full laundry room. Sliding glass door opens to fenced back yard with plenty of space. Enjoy time on the patio, plant a garden in the spring, or let the kids and pets play. One car attached garage. Low HOA fees. Close to shopping, dining, Route 30, and Orchard Road with its exit on I-88.
Last Agent to Sell the Property
Baird & Warner License #475147072 Listed on: 12/08/2017

Townhouse Details
Home Type
- Townhome
Est. Annual Taxes
- $3,567
Year Built
- 2002
Lot Details
- End Unit
- East or West Exposure
- Fenced Yard
HOA Fees
- $30 per month
Parking
- Attached Garage
- Garage Transmitter
- Garage Door Opener
- Driveway
- Parking Included in Price
- Garage Is Owned
Home Design
- Slab Foundation
- Asphalt Shingled Roof
- Vinyl Siding
Interior Spaces
- Primary Bathroom is a Full Bathroom
- Vaulted Ceiling
Kitchen
- Oven or Range
- Microwave
- Dishwasher
- Disposal
Outdoor Features
- Patio
Utilities
- Forced Air Heating and Cooling System
- Heating System Uses Gas
Community Details
- Pets Allowed
Listing and Financial Details
- Homeowner Tax Exemptions
- $4,000 Seller Concession
Ownership History
Purchase Details
Home Financials for this Owner
Home Financials are based on the most recent Mortgage that was taken out on this home.Purchase Details
Home Financials for this Owner
Home Financials are based on the most recent Mortgage that was taken out on this home.Purchase Details
Purchase Details
Home Financials for this Owner
Home Financials are based on the most recent Mortgage that was taken out on this home.Purchase Details
Home Financials for this Owner
Home Financials are based on the most recent Mortgage that was taken out on this home.Similar Homes in Montgomery, IL
Home Values in the Area
Average Home Value in this Area
Purchase History
| Date | Buyer | Sale Price | Title Company |
|---|---|---|---|
| Reeves Shelby L | $134,500 | First American Title | |
| Amendola Anthony J | $84,000 | -- | |
| Federal National Mortgage Association | $118,017 | None Available | |
| Smith Sherry L | -- | Law Title Insurance Co | |
| Smith Glenn L | $94,500 | -- |
Mortgage History
| Date | Status | Borrower | Loan Amount |
|---|---|---|---|
| Open | Reeves Shelby L | $127,775 | |
| Previous Owner | Smith Sherry L | $47,000 | |
| Previous Owner | Smith Sherry L | $43,100 | |
| Previous Owner | Smith Sherry L | $42,800 | |
| Previous Owner | Smith Sherry L | $32,000 | |
| Previous Owner | Smith Sherry L | $27,000 | |
| Previous Owner | Smith Sherry L | $10,600 | |
| Previous Owner | Smith Sherry L | $93,950 | |
| Previous Owner | Smith Glenn L | $93,864 | |
| Previous Owner | Smith Glenn L | $92,936 | |
| Closed | Amendola Anthony J | -- |
Property History
| Date | Event | Price | Change | Sq Ft Price |
|---|---|---|---|---|
| 04/07/2018 04/07/18 | Sold | $134,500 | -1.8% | $144 / Sq Ft |
| 02/06/2018 02/06/18 | Pending | -- | -- | -- |
| 12/08/2017 12/08/17 | For Sale | $137,000 | +63.1% | $147 / Sq Ft |
| 01/15/2015 01/15/15 | Sold | $84,000 | -1.9% | $90 / Sq Ft |
| 11/20/2014 11/20/14 | Pending | -- | -- | -- |
| 10/27/2014 10/27/14 | For Sale | $85,600 | -- | $92 / Sq Ft |
Tax History Compared to Growth
Tax History
| Year | Tax Paid | Tax Assessment Tax Assessment Total Assessment is a certain percentage of the fair market value that is determined by local assessors to be the total taxable value of land and additions on the property. | Land | Improvement |
|---|---|---|---|---|
| 2023 | $3,567 | $49,171 | $5,893 | $43,278 |
| 2022 | $3,567 | $44,640 | $5,350 | $39,290 |
| 2021 | $3,424 | $41,899 | $5,350 | $36,549 |
| 2020 | $3,304 | $40,159 | $5,350 | $34,809 |
| 2019 | $3,201 | $38,618 | $5,145 | $33,473 |
| 2018 | $3,087 | $35,740 | $5,145 | $30,595 |
| 2017 | $2,881 | $32,959 | $5,145 | $27,814 |
| 2016 | $2,483 | $28,716 | $5,145 | $23,571 |
| 2015 | $2,329 | $26,183 | $4,677 | $21,506 |
| 2014 | $1,451 | $25,356 | $4,677 | $20,679 |
| 2013 | $1,451 | $30,004 | $4,677 | $25,327 |
Agents Affiliated with this Home
-
Donna Brooks

Seller's Agent in 2018
Donna Brooks
Baird Warner
(630) 240-8735
65 Total Sales
-
Dee Hoffner

Buyer's Agent in 2018
Dee Hoffner
Baird Warner
(630) 788-6469
2 in this area
11 Total Sales
-
L
Seller's Agent in 2015
Larry Shakman
Labra Group
-
Dave Richert

Buyer's Agent in 2015
Dave Richert
eXp Realty, LLC - Geneva
(630) 906-7266
3 in this area
99 Total Sales
Map
Source: Midwest Real Estate Data (MRED)
MLS Number: MRD09814284
APN: 02-02-202-072
- 2128 Rebecca Cir Unit 1
- 2266 Margaret Dr Unit 4
- 1837 Waverly Way
- 2349 Stacy Cir Unit 3
- 1923 Waverly Way Unit 5
- 2639 Jenna Cir
- 1966 Waverly Way
- 2943 Heather Ln Unit 1
- 2930 Heather Ln Unit 1
- 1844 Stirling Ln
- 2121 Kathleen Cir
- 1833 Stirling Ln
- 1740 Wick Way
- 2901 Shetland Ln
- 2090 Sand Hill Ct
- 2413 Roxbury Ln
- 6897 Galena Rd
- 2917 Manchester Dr
- 2352 Monarchos Ln
- 2845 Silver Springs Ct
- 2201 Rebecca Cir Unit 1
- 2199 Rebecca Cir Unit 1
- 2203 Rebecca Cir
- 2197 Rebecca Cir Unit 1
- 2205 Rebecca Cir
- 2832 Oakmont Dr
- 2195 Rebecca Cir Unit 1
- 2830 Oakmont Dr Unit 1
- 2193 Rebecca Cir
- 2827 Rebecca Ct
- 2829 Rebecca Ct Unit 1
- 2828 Oakmont Dr Unit 1
- 2191 Rebecca Cir Unit 1
- 2202 Rebecca Cir
- 2826 Oakmont Dr Unit 1
- 2200 Rebecca Cir Unit 1
- 2204 Rebecca Cir Unit 1
- 2198 Rebecca Cir
- 2206 Rebecca Cir
- 2825 Rebecca Ct
