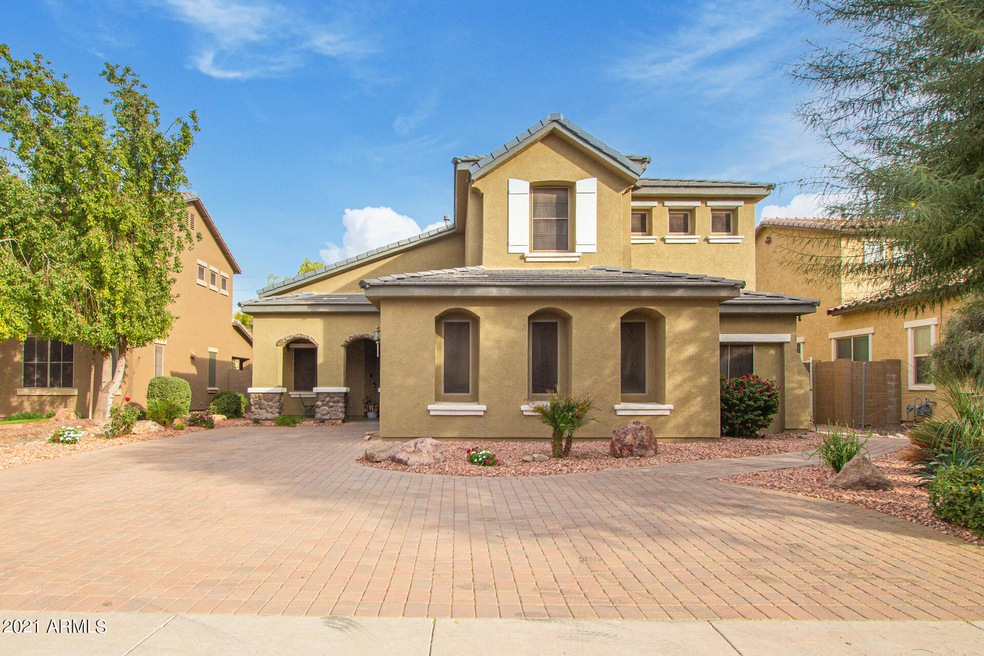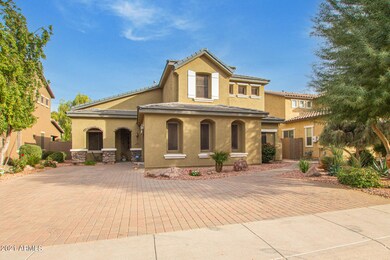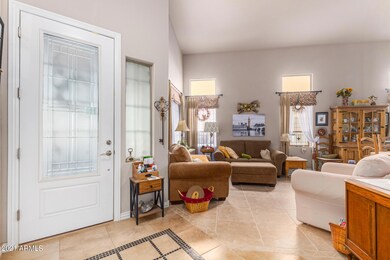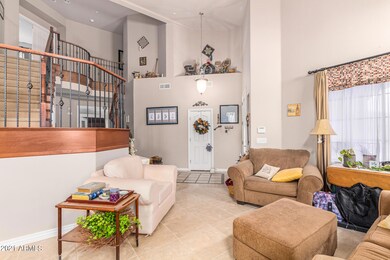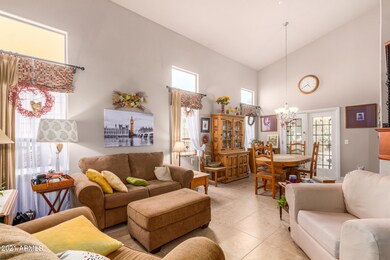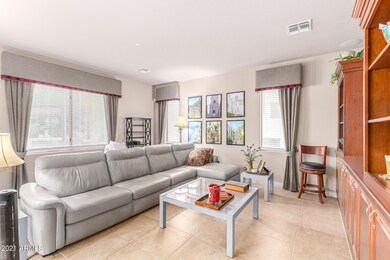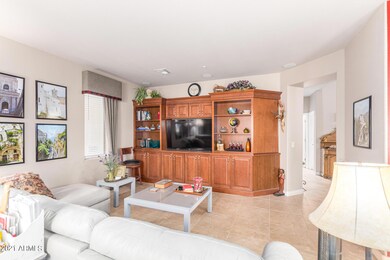
2201 S 121st Dr Avondale, AZ 85323
Coldwater Springs NeighborhoodEstimated Value: $514,586 - $534,000
Highlights
- Private Pool
- Fireplace in Primary Bedroom
- Hydromassage or Jetted Bathtub
- Mountain View
- Vaulted Ceiling
- 4-minute walk to The Park
About This Home
As of January 2022**72 Hour Home Sale** Former Model Home that is truly one of a kind with tons of extra features located in highly desired Del Rio Ranch! Spacious & bright, this immaculate 2-story vaulted ceiling home will wow you at first sight with it's beautiful winding maple skirted and wrought iron staircase as you enter. Custom cabinetry and tile work throughout the home. Recent interior paint, ceiling fans, lighting fixtures. Home has fire suppression system built in. Living room has a custom built in Surround Sound system that amplifies the 60 inch flat screen TV in the custom built in Entertainment full wall unit. The custom sound system controls extend to the Master Bedroom, garage and back yard with built in speakers.Updated kitchen with beautiful stainless steel appliances including double oven and custom pot rack. Granite countertops, more custom cabinetry in an open and airy kitchen w/center island & large pantry. Big master suite features a spacious retreat with fireplace, granite wet bar, and built in cabinetry.
Master Bath includes more custom tile shower enclosure, whirlpool tub & walk-in closets. Fruit trees include several producing Blood orange, Navel orange, Clementine, Tangerine, Lemon, Lime, Peach, a large Fig tree, established grapes along with several Palms. Pebble Tec pool with waterfall and built in Natural gas BBQ island station with built in fridge.
Home Details
Home Type
- Single Family
Est. Annual Taxes
- $2,958
Year Built
- Built in 2007
Lot Details
- 7,588 Sq Ft Lot
- Desert faces the front and back of the property
- Wrought Iron Fence
- Block Wall Fence
- Front and Back Yard Sprinklers
- Sprinklers on Timer
HOA Fees
- $65 Monthly HOA Fees
Parking
- 2 Car Garage
- Heated Garage
- Garage Door Opener
Home Design
- Wood Frame Construction
- Tile Roof
- Stucco
Interior Spaces
- 3,054 Sq Ft Home
- 1-Story Property
- Wet Bar
- Vaulted Ceiling
- Ceiling Fan
- Low Emissivity Windows
- Solar Screens
- Family Room with Fireplace
- Mountain Views
- Washer and Dryer Hookup
Kitchen
- Eat-In Kitchen
- Built-In Microwave
- ENERGY STAR Qualified Appliances
- Kitchen Island
- Granite Countertops
Flooring
- Carpet
- Stone
- Tile
Bedrooms and Bathrooms
- 5 Bedrooms
- Fireplace in Primary Bedroom
- Primary Bathroom is a Full Bathroom
- 3 Bathrooms
- Dual Vanity Sinks in Primary Bathroom
- Hydromassage or Jetted Bathtub
- Bathtub With Separate Shower Stall
Outdoor Features
- Private Pool
- Covered patio or porch
- Built-In Barbecue
Schools
- Estrella Vista Elementary School
- La Joya Community High School
Utilities
- Refrigerated Cooling System
- Heating unit installed on the ceiling
- Water Softener
- High Speed Internet
Listing and Financial Details
- Tax Lot 169
- Assessor Parcel Number 500-32-757
Community Details
Overview
- Association fees include ground maintenance
- Del Rio Ranch HOA, Phone Number (602) 957-9191
- Built by Concordia homes
- Del Rio Ranch Unit 4 Subdivision
Recreation
- Community Playground
- Bike Trail
Ownership History
Purchase Details
Home Financials for this Owner
Home Financials are based on the most recent Mortgage that was taken out on this home.Purchase Details
Purchase Details
Similar Homes in the area
Home Values in the Area
Average Home Value in this Area
Purchase History
| Date | Buyer | Sale Price | Title Company |
|---|---|---|---|
| Lacey Ricardo Canalas | $532,000 | Magnus Title | |
| Sharp Ronald K | -- | First American Title Ins Co | |
| Sharp Ronald K | $170,000 | First American Title Ins Co |
Mortgage History
| Date | Status | Borrower | Loan Amount |
|---|---|---|---|
| Open | Lacey Ricardo Canalas | $549,080 |
Property History
| Date | Event | Price | Change | Sq Ft Price |
|---|---|---|---|---|
| 01/27/2022 01/27/22 | Sold | $532,000 | +1.3% | $174 / Sq Ft |
| 12/17/2021 12/17/21 | Pending | -- | -- | -- |
| 12/14/2021 12/14/21 | Price Changed | $525,000 | +2.9% | $172 / Sq Ft |
| 12/13/2021 12/13/21 | Price Changed | $510,000 | +2.0% | $167 / Sq Ft |
| 12/02/2021 12/02/21 | For Sale | $500,000 | -- | $164 / Sq Ft |
Tax History Compared to Growth
Tax History
| Year | Tax Paid | Tax Assessment Tax Assessment Total Assessment is a certain percentage of the fair market value that is determined by local assessors to be the total taxable value of land and additions on the property. | Land | Improvement |
|---|---|---|---|---|
| 2025 | $2,987 | $26,076 | -- | -- |
| 2024 | $3,071 | $24,834 | -- | -- |
| 2023 | $3,071 | $38,350 | $7,670 | $30,680 |
| 2022 | $3,059 | $28,530 | $5,700 | $22,830 |
| 2021 | $2,958 | $26,050 | $5,210 | $20,840 |
| 2020 | $2,846 | $25,800 | $5,160 | $20,640 |
| 2019 | $2,842 | $22,820 | $4,560 | $18,260 |
| 2018 | $2,597 | $22,510 | $4,500 | $18,010 |
| 2017 | $2,410 | $20,360 | $4,070 | $16,290 |
| 2016 | $2,257 | $19,860 | $3,970 | $15,890 |
| 2015 | $2,224 | $17,700 | $3,540 | $14,160 |
Agents Affiliated with this Home
-
Dan Dixon

Seller's Agent in 2022
Dan Dixon
HomeSmart
(480) 848-2875
1 in this area
21 Total Sales
-
Alexander Prewitt

Seller Co-Listing Agent in 2022
Alexander Prewitt
Real Broker
(520) 237-8411
3 in this area
489 Total Sales
-
Earl Stringfellow

Buyer's Agent in 2022
Earl Stringfellow
Phoenix Real Estate Group
(602) 451-8444
1 in this area
41 Total Sales
Map
Source: Arizona Regional Multiple Listing Service (ARMLS)
MLS Number: 6329940
APN: 500-32-757
- 12172 W Davis Ln
- 12029 W Overlin Ln
- 12033 W Davis Ln
- 2413 S 121st Dr Unit 4
- 12017 W Chase Ln
- 11952 W Overlin Ln
- 12357 W Whyman Ave
- 12374 W Locust Ln
- 2614 S 120th Ave
- 12417 W Apache St
- 11742 W Chase Ln
- 12161 W Flanagan St
- 12343 W Lower Buckeye Rd
- 12418 W Pima St
- 2917 S 121st Ln
- 1713 S 117th Dr
- 12022 W Belmont Dr
- 12608 W Lower Buckeye Rd
- 12509 W Whyman St
- 11590 W Cocopah St
- 2201 S 121st Dr
- 2205 S 121st Dr
- 2117 S 121st Dr
- 2113 S 121st Dr
- 12151 W Overlin Ln
- 12152 W Overlin Ln
- 12152 W Davis Ln
- 12155 W Overlin Ln
- 2109 S 121st Dr
- 12156 W Overlin Ln
- 12156 W Davis Ln
- 12159 W Overlin Ln
- 12159 W Chase Ln Unit 4
- 12160 W Overlin Ln
- 12160 W Davis Ln
- 2105 S 121st Dr
- 12163 W Overlin Ln
- 12151 W Davis Ln
- 12164 W Overlin Ln
- 12155 W Davis Ln
