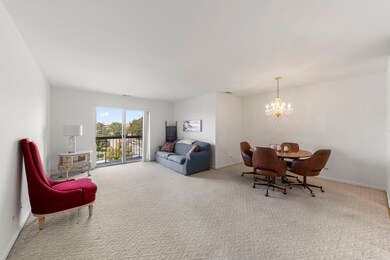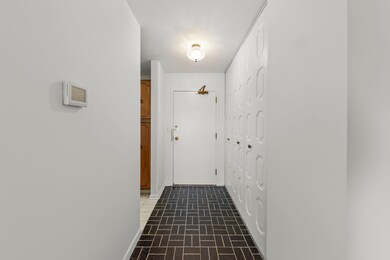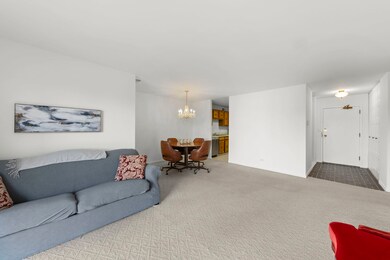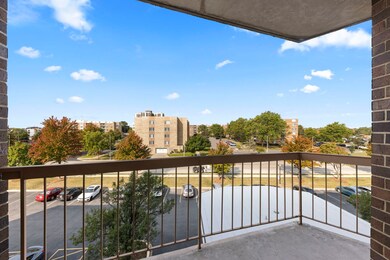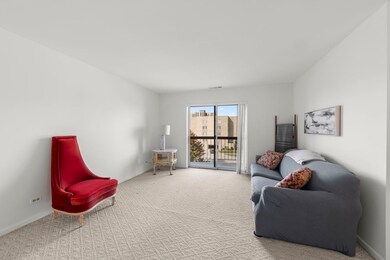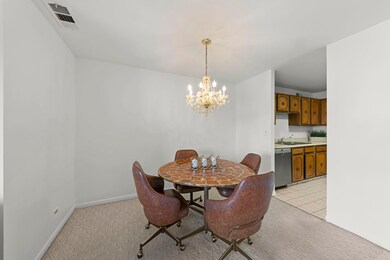
Highlights
- 1 Car Attached Garage
- Walk-In Closet
- Laundry Room
- Pleasant Lane Elementary School Rated A-
- Living Room
- Central Air
About This Home
As of October 2024Welcome to this immaculate 2-bedroom, 2-bathroom condo in the highly sought-after Lombard area. This bright, clean, and well-kept unit offers an inviting living space, spanning approximately 1,200 sq. ft. Inside, you'll find the convenience of in-unit laundry (one of the few units!), ensuring modern comfort. A heated underground garage provides secure parking year-round, while the community amenities include a refreshing swimming pool and a stylish clubhouse perfect for entertaining or relaxing. Step out onto your private balcony, a tranquil spot to enjoy morning coffee or unwind in the evening. Storage is abundant, with a dedicated locker on the same floor, a large walk-in closet in the primary bedroom, and additional closet space throughout the condo. The unbeatable location puts you steps away from Yorktown Mall, Target, and a variety of top-tier shopping and dining options, making everyday errands and entertainment easily accessible. This condo offers the perfect blend of comfort, convenience, and lifestyle in one of Lombard's best locations! Furnace & AC replace in last 3 years. NEW washer, stove and microwave. Parking #46. SELLING AS-IS.
Last Agent to Sell the Property
Keller Williams Premiere Properties License #475183179 Listed on: 09/12/2024

Property Details
Home Type
- Condominium
Est. Annual Taxes
- $1,083
Year Built
- Built in 1978
HOA Fees
- $519 Monthly HOA Fees
Parking
- 1 Car Attached Garage
- Parking Included in Price
Home Design
- Brick Exterior Construction
Interior Spaces
- 1,072 Sq Ft Home
- Family Room
- Living Room
- Dining Room
- Laundry Room
Flooring
- Carpet
- Vinyl
Bedrooms and Bathrooms
- 2 Bedrooms
- 2 Potential Bedrooms
- Walk-In Closet
- 2 Full Bathrooms
Utilities
- Central Air
- Heating System Uses Natural Gas
- Lake Michigan Water
Listing and Financial Details
- Senior Tax Exemptions
- Homeowner Tax Exemptions
- Senior Freeze Tax Exemptions
Community Details
Overview
- Association fees include heat, water, gas, parking, insurance, clubhouse, pool, exterior maintenance, lawn care, scavenger, snow removal
- 60 Units
- Ally Ranieri Association, Phone Number (630) 530-1122
- Property managed by Vista Premier Management
- 6-Story Property
Pet Policy
- Limit on the number of pets
- Cats Allowed
Ownership History
Purchase Details
Home Financials for this Owner
Home Financials are based on the most recent Mortgage that was taken out on this home.Purchase Details
Similar Homes in the area
Home Values in the Area
Average Home Value in this Area
Purchase History
| Date | Type | Sale Price | Title Company |
|---|---|---|---|
| Warranty Deed | $205,000 | Old Republic Title | |
| Warranty Deed | -- | Old Republic Title | |
| Warranty Deed | $102,500 | Lawyers Title Insurance Co |
Mortgage History
| Date | Status | Loan Amount | Loan Type |
|---|---|---|---|
| Previous Owner | $80,000 | Credit Line Revolving |
Property History
| Date | Event | Price | Change | Sq Ft Price |
|---|---|---|---|---|
| 10/18/2024 10/18/24 | Sold | $205,000 | 0.0% | $191 / Sq Ft |
| 09/19/2024 09/19/24 | Pending | -- | -- | -- |
| 09/16/2024 09/16/24 | For Sale | $205,000 | 0.0% | $191 / Sq Ft |
| 09/15/2024 09/15/24 | Pending | -- | -- | -- |
| 09/12/2024 09/12/24 | Price Changed | $205,000 | +2.5% | $191 / Sq Ft |
| 07/23/2024 07/23/24 | For Sale | $200,000 | -- | $187 / Sq Ft |
Tax History Compared to Growth
Tax History
| Year | Tax Paid | Tax Assessment Tax Assessment Total Assessment is a certain percentage of the fair market value that is determined by local assessors to be the total taxable value of land and additions on the property. | Land | Improvement |
|---|---|---|---|---|
| 2023 | $1,083 | $61,880 | $6,190 | $55,690 |
| 2022 | $1,474 | $45,810 | $4,580 | $41,230 |
| 2021 | $1,466 | $44,670 | $4,470 | $40,200 |
| 2020 | $1,470 | $43,690 | $4,370 | $39,320 |
| 2019 | $1,474 | $41,530 | $4,150 | $37,380 |
| 2018 | $1,533 | $35,250 | $3,540 | $31,710 |
| 2017 | $1,569 | $33,590 | $3,370 | $30,220 |
| 2016 | $1,627 | $31,640 | $3,170 | $28,470 |
| 2015 | $1,659 | $29,470 | $2,950 | $26,520 |
| 2014 | $1,772 | $30,150 | $3,020 | $27,130 |
| 2013 | $1,786 | $34,360 | $3,450 | $30,910 |
Agents Affiliated with this Home
-
Emily Kaczmarek

Seller's Agent in 2024
Emily Kaczmarek
Keller Williams Premiere Properties
(630) 853-5995
2 in this area
120 Total Sales
-
Giovanni Arenella

Buyer's Agent in 2024
Giovanni Arenella
Century 21 Circle
(708) 531-0800
1 in this area
119 Total Sales
About This Building
Map
Source: Midwest Real Estate Data (MRED)
MLS Number: 12118731
APN: 06-29-202-039
- 379 Summit Cir
- 377 Summit Cir
- 375 Summit Cir
- 373 Summit Cir
- 371 Summit Cir
- 369 Summit Cir
- 367 Summit Cir
- 365 Summit Cir
- 363 Summit Cir
- 361 Summit Cir
- 359 Summit Cir
- 317 Summit Cir
- 357 Summit Cir
- 345 Summit Cir
- 2222 S Stewart Ave Unit 4K
- 2201 S Highland Ave Unit 2J
- 2201 S Stewart Ave Unit 4J
- 2000 Saint Regis Dr Unit 4E
- 2000 Saint Regis Dr Unit 1D
- 2030 Saint Regis Dr

