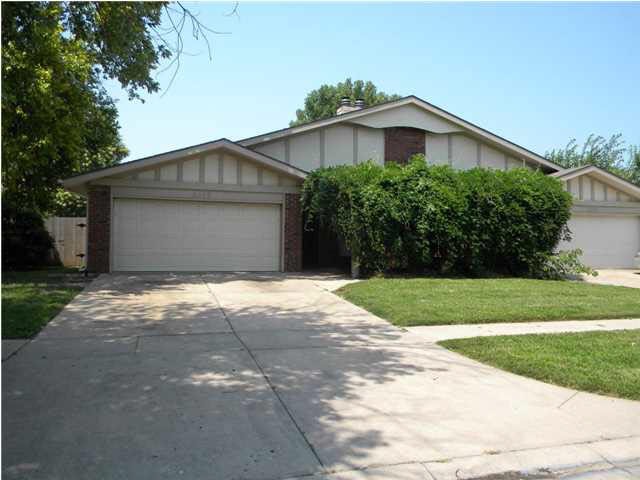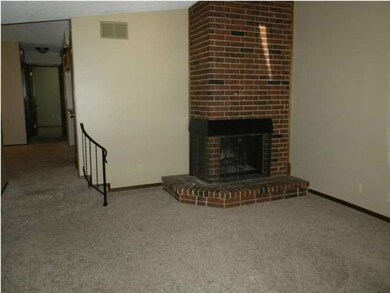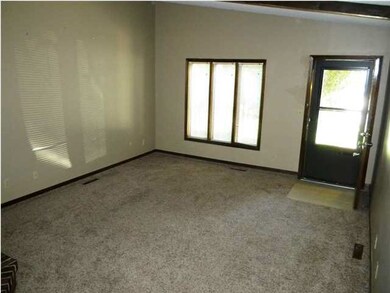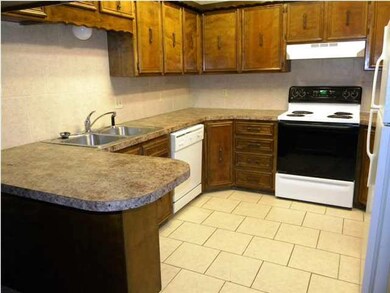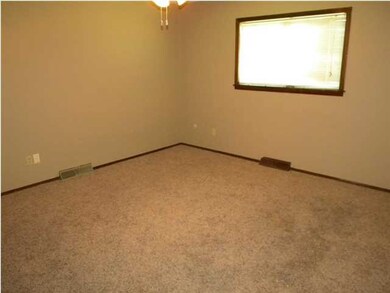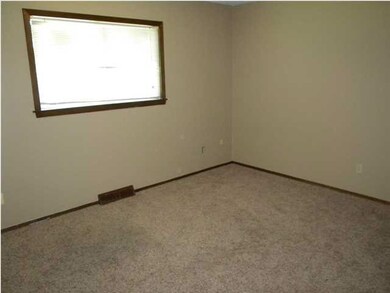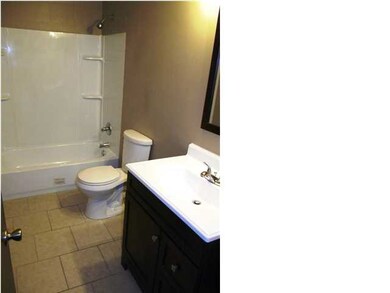
2201 S Lori Ln Wichita, KS 67207
Southeast Wichita NeighborhoodEstimated Value: $264,000 - $303,170
Highlights
- 6 Car Attached Garage
- Tile Flooring
- Fenced
- Brick Veneer
- Forced Air Heating and Cooling System
- 1-Story Property
About This Home
As of August 20142 4 bedroom units that rent for $1,000 a piece with 1 yr minimum leases. 2203 is vacant for viewing & 2201 can be viewed as 2nd showing. Both sides are mirrors of each other. 4 beds per side, 2 baths per side, fully appliance kitchens, formal dining rooms, formal living rooms, finished basements with 2 bedrooms + rec room & laundry. Both sides have privacy fenced yards, close to McConnell AFB, 2203 is updated & rent ready, & these units will make great cash flow! Newer ch/a, hot water tank, updated kitchens & baths, & more! TURN KEY INVESTMENT PROPERTY! Grosses $26,400 a year!
Last Agent to Sell the Property
Real Broker, LLC License #SP00220141 Listed on: 07/29/2014
Property Details
Home Type
- Multi-Family
Est. Annual Taxes
- $3,553
Year Built
- Built in 1974
Lot Details
- 9,908 Sq Ft Lot
- Fenced
Home Design
- Side-by-Side
- Brick Veneer
- Composition Roof
Interior Spaces
- 3,252 Sq Ft Home
- 1-Story Property
- Tile Flooring
- Finished Basement
- Laundry in Basement
- Fire and Smoke Detector
Kitchen
- Oven or Range
- Dishwasher
- Disposal
Parking
- 6 Car Attached Garage
- Over 1 Space Per Unit
Schools
- Beech Elementary School
- Curtis Middle School
- Southeast High School
Utilities
- Forced Air Heating and Cooling System
- Heating System Uses Gas
Listing and Financial Details
- Tenant pays for electric, gas, lawn maintenance, trash, water/sewer
Community Details
Overview
- 2 Units
- Cherry Creek Hill Subdivision
Additional Features
- Gross Income $26,400
- Building Fire Escape
Ownership History
Purchase Details
Home Financials for this Owner
Home Financials are based on the most recent Mortgage that was taken out on this home.Similar Homes in the area
Home Values in the Area
Average Home Value in this Area
Purchase History
| Date | Buyer | Sale Price | Title Company |
|---|---|---|---|
| Vaiov Jason | -- | None Available |
Mortgage History
| Date | Status | Borrower | Loan Amount |
|---|---|---|---|
| Open | Vaiov Jason | $360,000 | |
| Previous Owner | Kittle Justin M | $147,375 |
Property History
| Date | Event | Price | Change | Sq Ft Price |
|---|---|---|---|---|
| 08/14/2014 08/14/14 | Sold | -- | -- | -- |
| 08/01/2014 08/01/14 | Pending | -- | -- | -- |
| 07/29/2014 07/29/14 | For Sale | $189,900 | -- | $58 / Sq Ft |
Tax History Compared to Growth
Tax History
| Year | Tax Paid | Tax Assessment Tax Assessment Total Assessment is a certain percentage of the fair market value that is determined by local assessors to be the total taxable value of land and additions on the property. | Land | Improvement |
|---|---|---|---|---|
| 2023 | $3,553 | $32,476 | $2,737 | $29,739 |
| 2022 | $3,068 | $27,302 | $2,588 | $24,714 |
| 2021 | $3,048 | $26,508 | $1,610 | $24,898 |
| 2020 | $2,913 | $25,243 | $1,610 | $23,633 |
| 2019 | $2,805 | $24,277 | $1,610 | $22,667 |
| 2018 | $2,650 | $22,897 | $2,289 | $20,608 |
| 2017 | $2,596 | $0 | $0 | $0 |
| 2016 | $2,359 | $0 | $0 | $0 |
| 2015 | -- | $0 | $0 | $0 |
| 2014 | -- | $0 | $0 | $0 |
Agents Affiliated with this Home
-
Eric Locke

Seller's Agent in 2014
Eric Locke
Real Broker, LLC
(316) 640-9274
35 in this area
611 Total Sales
Map
Source: South Central Kansas MLS
MLS Number: 371165
APN: 119-32-0-33-01-001.00
- 2033 S Lori Ln
- 8712 E Parkmont Dr
- 1923 S White Oak Dr
- 1950 S Capri Ln
- 2408 S Capri Ln
- 8949 E Blake Ct
- 12954 E Blake St
- 12948 E Blake St
- 12942 E Blake St
- 12936 E Blake St
- 12803 E Blake St
- 1803 S White Oak Cir
- 8616 E Longlake St
- 1717 S Cypress St
- 8201 E Harry St
- 8419 E Harry St
- 8604 E Wassall St
- 9308 Creed St
- 9304 Creed St
- 9514 Creed St
- 2201 S Lori Ln Unit 2203 S. LORI
- 2201 S Lori Ln
- 2209 S Lori Ln
- 2200 S White Oak Dr
- 2202 S White Oak Dr
- 2215 S Lori Ln
- 2214 S White Oak Dr
- 8320 E Cherry Creek Dr
- 8320 E Cherry Creek Dr Unit 2160 S White Oak
- 2160 S White Oak Dr
- 2202 S Lori Ln
- 2216 S White Oak Dr
- 2200 S Lori Ln Unit 2202 LORI LANE
- 8330 E Cherry Creek Dr
- 2210 S Lori Ln
- 2222 S White Oak Dr
- 2158 S White Oak Dr
- 2220 S Lori Ln
- 2151 S Lori Ln
- 2223 S Lori Ln
