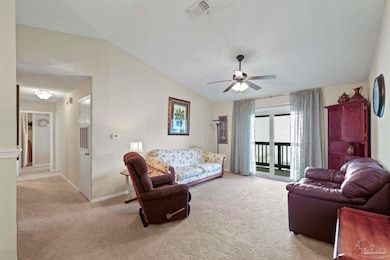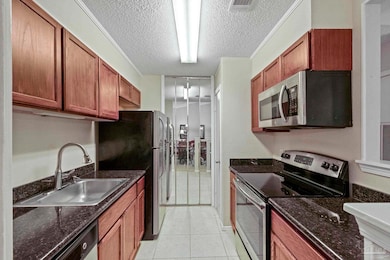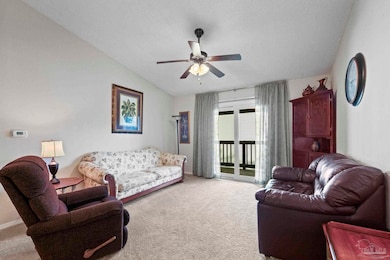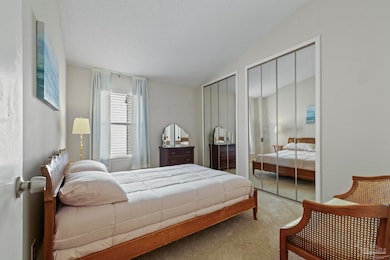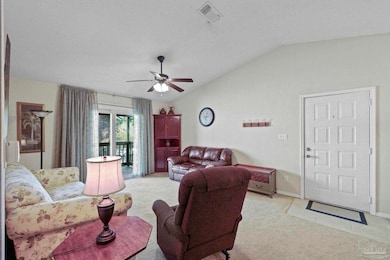2201 Scenic Hwy Unit N6 Pensacola, FL 32503
Estimated payment $1,474/month
Highlights
- In Ground Pool
- Bay View
- Traditional Architecture
- A.K. Suter Elementary School Rated A-
- Vaulted Ceiling
- Granite Countertops
About This Home
Celebrate the holidays in comfort and style in this beautifully maintained second-floor condo—perfect for cozy gatherings, festive dinners, and hosting friends or family. Offering over 900 square feet of thoughtfully designed living space, this 2-bedroom, 2-bath home blends modern convenience with a warm, inviting atmosphere. The open-concept layout connects the living, dining, and kitchen areas, creating an effortless flow for entertaining during the holiday season. The kitchen features granite countertops, all-wood cabinetry, and a convenient breakfast bar—ideal for prepping holiday treats or serving appetizers while guests mingle. Soft, neutral tones and natural light fill the home, adding to its welcoming feel. Step out onto your private balcony to enjoy a quiet morning coffee or a peaceful evening under the glow of holiday lights. With plenty of room for hosting overnight guests, this condo is perfect for welcoming loved ones throughout the season. As part of a well-cared-for community, you’ll also enjoy access to a sparkling inground pool, manicured grounds, and covered maintenance services—so you can focus on celebrating, not upkeep. Located just 8 minutes from downtown Pensacola, 14 minutes from Pensacola Beach, and 17 minutes from NAS, this condo offers the ideal balance of relaxation and convenience. Whether you’re looking for a seasonal retreat or a full-time home, this is the perfect place to make holiday memories year after year.
Property Details
Home Type
- Condominium
Est. Annual Taxes
- $1,431
Year Built
- Built in 1983
HOA Fees
- $380 Monthly HOA Fees
Home Design
- Traditional Architecture
- Slab Foundation
- Frame Construction
- Floor Insulation
- Shingle Roof
Interior Spaces
- 950 Sq Ft Home
- 2-Story Property
- Vaulted Ceiling
- Ceiling Fan
- Double Pane Windows
- Blinds
- Insulated Doors
- Storage
- Inside Utility
- Bay Views
Kitchen
- Breakfast Area or Nook
- Breakfast Bar
- Self-Cleaning Oven
- Built-In Microwave
- Dishwasher
- Granite Countertops
- Disposal
Flooring
- Carpet
- Tile
Bedrooms and Bathrooms
- 2 Bedrooms
- 2 Full Bathrooms
Laundry
- Dryer
- Washer
Home Security
Parking
- Guest Parking
- Parking Lot
Eco-Friendly Details
- Energy-Efficient Insulation
Outdoor Features
- In Ground Pool
- Covered Deck
Schools
- A.K. Suter Elementary School
- Workman Middle School
- Washington High School
Utilities
- Central Air
- Heat Pump System
- Baseboard Heating
- Electric Water Heater
- High Speed Internet
- Cable TV Available
Listing and Financial Details
- Assessor Parcel Number 331S300401006014
Community Details
Overview
- Association fees include ground maintenance, insurance, maintenance, management, trash
- Spyglass Point Subdivision
Recreation
- Community Pool
Security
- Fire and Smoke Detector
Map
Home Values in the Area
Average Home Value in this Area
Tax History
| Year | Tax Paid | Tax Assessment Tax Assessment Total Assessment is a certain percentage of the fair market value that is determined by local assessors to be the total taxable value of land and additions on the property. | Land | Improvement |
|---|---|---|---|---|
| 2024 | $1,431 | $131,021 | -- | -- |
| 2023 | $1,431 | $127,205 | $0 | $0 |
| 2022 | $1,381 | $123,500 | $0 | $123,500 |
| 2021 | $1,735 | $99,750 | $0 | $0 |
| 2020 | $1,554 | $90,250 | $0 | $0 |
| 2019 | $1,565 | $90,250 | $0 | $0 |
| 2018 | $1,552 | $88,065 | $0 | $0 |
| 2017 | $1,077 | $60,080 | $0 | $0 |
| 2016 | $1,078 | $60,080 | $0 | $0 |
| 2015 | $985 | $53,500 | $0 | $0 |
| 2014 | $981 | $52,660 | $0 | $0 |
Property History
| Date | Event | Price | List to Sale | Price per Sq Ft |
|---|---|---|---|---|
| 07/18/2025 07/18/25 | For Sale | $184,900 | -- | $195 / Sq Ft |
Purchase History
| Date | Type | Sale Price | Title Company |
|---|---|---|---|
| Warranty Deed | $110,000 | Attorney | |
| Warranty Deed | $61,000 | -- | |
| Warranty Deed | $53,500 | -- |
Mortgage History
| Date | Status | Loan Amount | Loan Type |
|---|---|---|---|
| Previous Owner | $59,627 | FHA |
Source: Pensacola Association of REALTORS®
MLS Number: 668029
APN: 33-1S-30-0401-006-014
- 2201 Scenic Hwy Unit B3
- 3310 N Sugartree St
- 1700 Scenic Hwy Unit 802
- 2299 Scenic Hwy Unit T7
- 2299 Scenic Hwy Unit F4
- 2299 Scenic Hwy Unit R10
- 1210 Watson Ave
- 1202 Watson Ave
- 3300 E Lloyd St
- 3345 E Lloyd St
- 2330 Aegean Terrace
- 3100 E Lloyd St
- 1611 Bayou Blvd
- 801 Watson Ave
- 750 Van Kirk Ave
- 740 Van Kirk Ave
- 3204 E Gonzalez St
- 3100 E Gonzalez St
- 803 Pickens Ave
- 3159 Belle Christiane Place
- 2201 Scenic Hwy Unit G7
- 2101 Scenic Hwy
- 3300 N Sugartree St
- 1405 Watson Ave
- 2299 Scenic Hwy Unit M3
- 2299 Scenic Hwy Unit P2
- 3345 E Lloyd St
- 860 Van Kirk Ave
- 3003 E Blount St
- 3204 E Gonzalez St
- 800 Scenic Hwy
- 710 Scenic Hwy Unit 223
- 1717 Yates Ave
- 3461 Oakmont Dr
- 2855 Bayview Way
- 300 Bayou Blvd Unit 106
- 2033 E Bobe St
- 1915 E Lee St
- 3305 Bluewater Dr
- 1807 E Cervantes St


