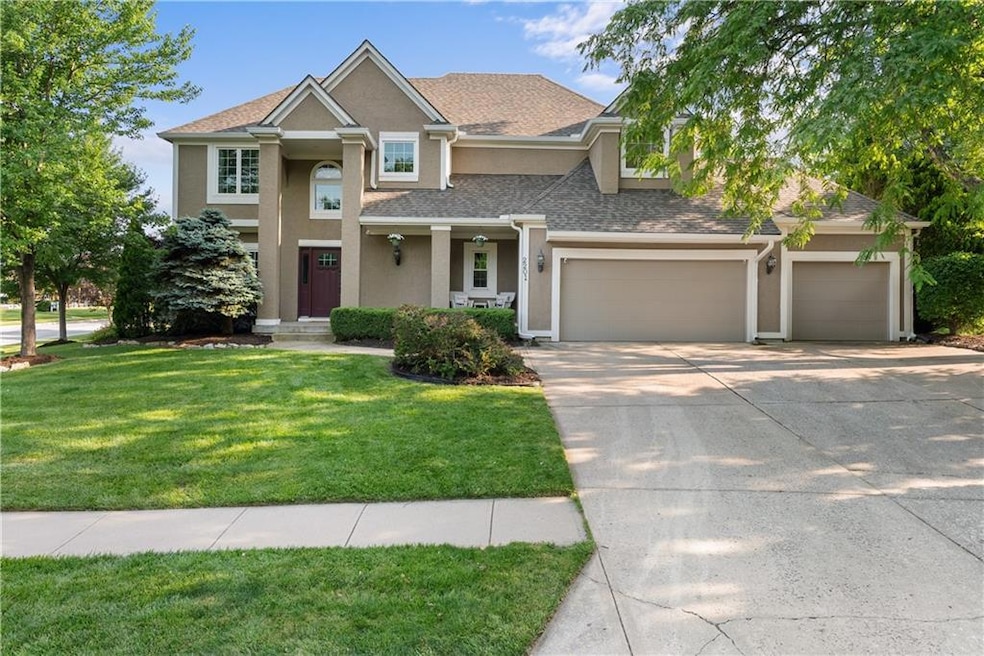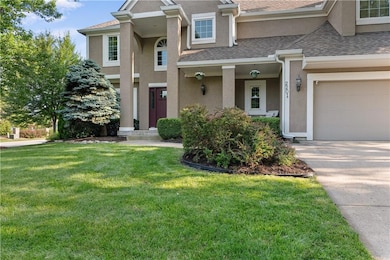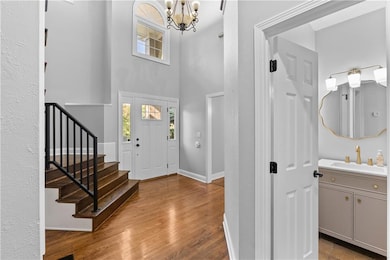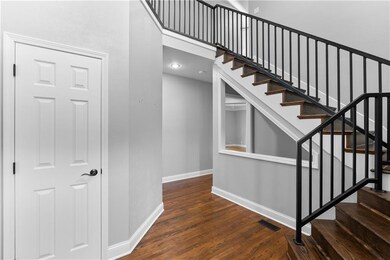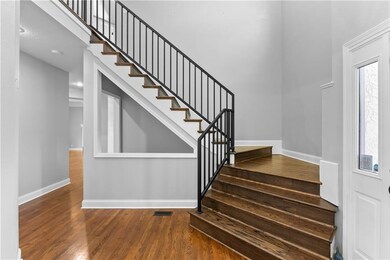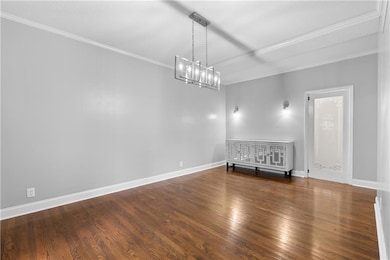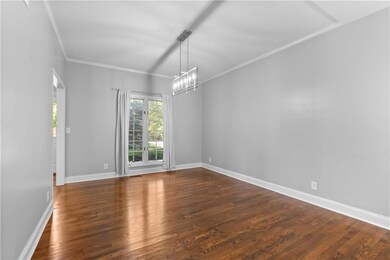
2201 SW Forestpark Cir Lees Summit, MO 64081
Lee's Summit NeighborhoodEstimated payment $4,233/month
Highlights
- Popular Property
- 24,394 Sq Ft lot
- Clubhouse
- Cedar Creek Elementary School Rated A
- Custom Closet System
- Recreation Room
About This Home
Stunning 2 Story on Large Corner Lot located in the coveted Winterset Park! Home features NEWER: Roof & Gutters, Windows (front of home) & Finished Basement. Open Main Level is perfect for entertaining featuring gleaming hardwood floors thru-out, Great Room w/Wood Burning Fireplace + Built-ins, Formal Dining Room & Laundry Room. Gourmet Kitchen boasts Custom Cabinetry w/Built-in Hutch, Large Island, Granite Counters, SS appliances (Viking Range & Double Oven), Walk-in Pantry & Eat-in dining area. Spacious Master Suite offers 2 Walk-in Closets & Spa-like Bath. Upper Level also offers 3 Generous Size Bedrooms + 2 Full Baths. Finished Lower Level has Large Rec Room, Office, Non-confirming Bedroom + 1/2 Bath. Enjoy the outdoors on the back patio overlooking the beautifully landscaped yard. Home is located across the street from the Community Pool. Also, within close proximity to Award Winning Schools, Restaurants, Shopping and quick Highway access.
Listing Agent
ReeceNichols - Lees Summit Brokerage Phone: 816-533-2500 Listed on: 06/04/2025

Co-Listing Agent
ReeceNichols - Lees Summit Brokerage Phone: 816-533-2500 License #2014013431
Open House Schedule
-
Saturday, June 07, 20251:00 to 3:00 pm6/7/2025 1:00:00 PM +00:006/7/2025 3:00:00 PM +00:00Add to Calendar
Home Details
Home Type
- Single Family
Est. Annual Taxes
- $7,537
Year Built
- Built in 1993
Lot Details
- 0.56 Acre Lot
- Corner Lot
- Paved or Partially Paved Lot
HOA Fees
- $96 Monthly HOA Fees
Parking
- 3 Car Attached Garage
- Front Facing Garage
Home Design
- Traditional Architecture
- Composition Roof
Interior Spaces
- 2-Story Property
- Ceiling Fan
- Wood Burning Fireplace
- Great Room with Fireplace
- Formal Dining Room
- Home Office
- Recreation Room
- Fire and Smoke Detector
Kitchen
- Eat-In Kitchen
- Double Oven
- Gas Range
- Dishwasher
- Stainless Steel Appliances
- Kitchen Island
- Granite Countertops
- Wood Stained Kitchen Cabinets
- Disposal
Flooring
- Wood
- Carpet
- Ceramic Tile
Bedrooms and Bathrooms
- 4 Bedrooms
- Custom Closet System
- Walk-In Closet
Laundry
- Laundry Room
- Laundry on main level
Finished Basement
- Basement Fills Entire Space Under The House
- Sump Pump
- Basement Window Egress
Outdoor Features
- Playground
- Porch
Schools
- Cedar Creek Elementary School
- Lee's Summit High School
Utilities
- Central Air
- Heating System Uses Natural Gas
Listing and Financial Details
- Assessor Parcel Number 62-510-04-08-00-0-00-000
- $0 special tax assessment
Community Details
Overview
- Association fees include trash
- Winterset Community Association
- Winterset Park Subdivision
Amenities
- Clubhouse
Recreation
- Tennis Courts
- Community Pool
- Trails
Map
Home Values in the Area
Average Home Value in this Area
Tax History
| Year | Tax Paid | Tax Assessment Tax Assessment Total Assessment is a certain percentage of the fair market value that is determined by local assessors to be the total taxable value of land and additions on the property. | Land | Improvement |
|---|---|---|---|---|
| 2024 | $7,482 | $104,384 | $23,936 | $80,448 |
| 2023 | $7,482 | $104,384 | $18,375 | $86,009 |
| 2022 | $5,153 | $63,840 | $15,590 | $48,250 |
| 2021 | $5,260 | $63,840 | $15,590 | $48,250 |
| 2020 | $5,313 | $63,859 | $15,590 | $48,269 |
| 2019 | $5,168 | $63,859 | $15,590 | $48,269 |
| 2018 | $4,720 | $54,125 | $6,468 | $47,657 |
| 2017 | $4,749 | $54,125 | $6,468 | $47,657 |
| 2016 | $4,749 | $53,903 | $8,037 | $45,866 |
| 2014 | $5,003 | $55,662 | $7,516 | $48,146 |
Property History
| Date | Event | Price | Change | Sq Ft Price |
|---|---|---|---|---|
| 06/04/2025 06/04/25 | For Sale | $625,000 | -- | $148 / Sq Ft |
Purchase History
| Date | Type | Sale Price | Title Company |
|---|---|---|---|
| Warranty Deed | -- | None Listed On Document |
Mortgage History
| Date | Status | Loan Amount | Loan Type |
|---|---|---|---|
| Open | $479,750 | Balloon | |
| Previous Owner | $204,500 | New Conventional | |
| Previous Owner | $201,000 | New Conventional | |
| Previous Owner | $220,000 | FHA | |
| Previous Owner | $197,100 | New Conventional | |
| Previous Owner | $200,000 | Unknown | |
| Previous Owner | $50,000 | Credit Line Revolving |
Similar Homes in the area
Source: Heartland MLS
MLS Number: 2553632
APN: 62-510-04-08-00-0-00-000
- 416 SW Tucker Ridge
- 601 SW Forestpark Ln
- 120 NW Whitlock Dr
- 2237 NW Killarney Ln
- 2017 SW Sterling Dr
- 900 SW Sara Cir
- 2409 SW Lilly Dr
- 118 NW Grady Ct
- 289 SW Winterpark Cir
- 1101 SW Sunflower Dr
- 2413 SW Winterwood Ct
- 204 NW Cody Dr
- 2123 NW Killarney Ln
- 313 SW Ensley Ln
- 240 NW Whitlock Dr
- 2218 NW Killarney Ln
- 1813 SW Longview Terrace
- 2117 NW O'Brien Rd
- 2103 NW Killarney Ln
- 1808 SW 3rd St
