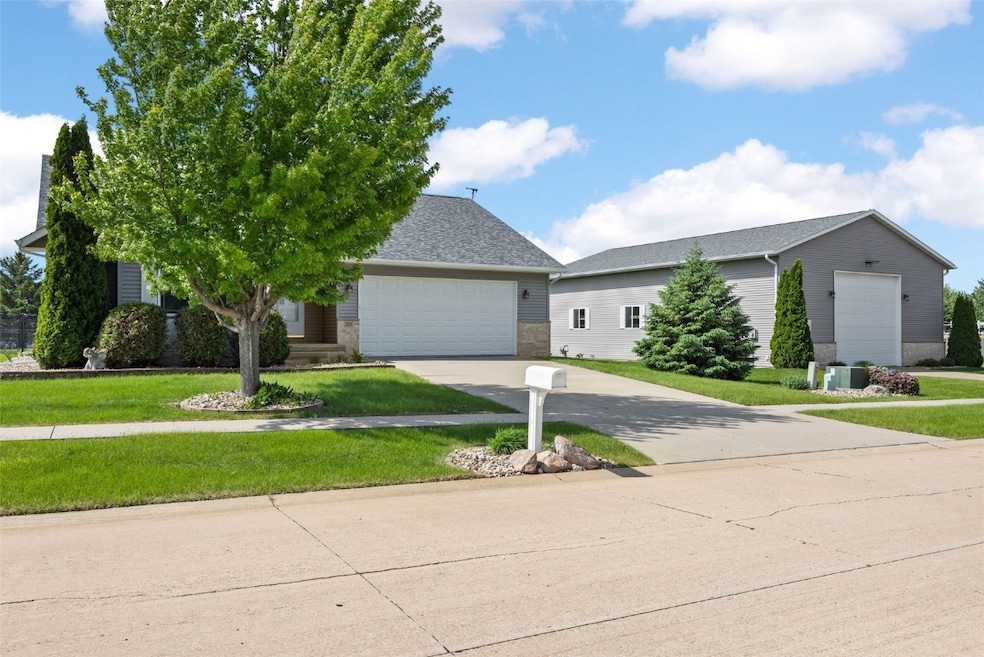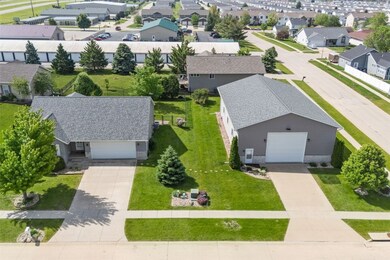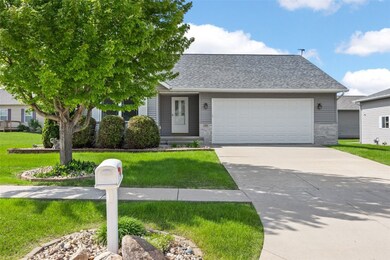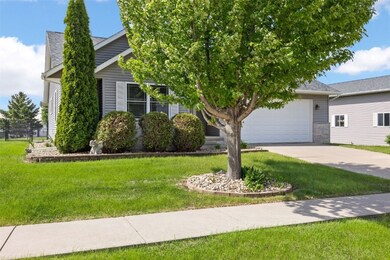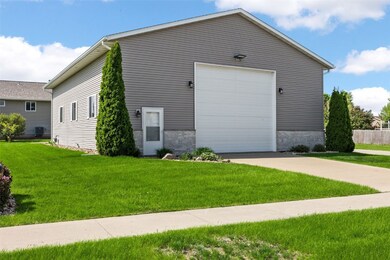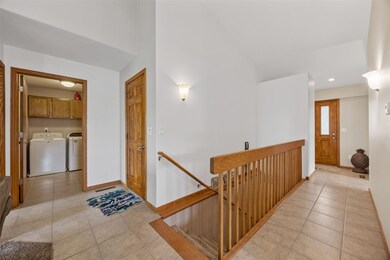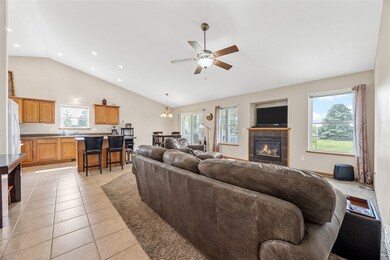
2201 Tamerac Cir Marion, IA 52302
Highlights
- Deck
- Recreation Room
- Ranch Style House
- Linn-Mar High School Rated A-
- Vaulted Ceiling
- No HOA
About This Home
As of June 2025This 2005-built ranch is the perfect blend of comfort, convenience, and bonus space! Located near shopping, restaurants, sports complexes, and just minutes from Hwy 100 and Hwy 13—ideal for commuters.
The true showstopper? A 40x60 heated and insulated garage right next door—perfect for storing toys, working on hobbies, or setting up your dream sports zone.
Inside the home, you’ll find 4 bedrooms, 3 full bathrooms, and a desirable layout with vaulted ceilings, a cozy gas fireplace in the great room, and main-level laundry. The spacious kitchen and open floorplan make entertaining easy.
The finished lower level includes a second en suite bedroom, a large family room, and a versatile bonus room—great for an office, gym, or playroom.
Enjoy summer evenings on the covered deck overlooking the flat, fenced-in backyard. This is truly a one-of-a-kind opportunity in a prime Marion location—don’t miss it!
Home Details
Home Type
- Single Family
Est. Annual Taxes
- $7,812
Year Built
- Built in 2005
Lot Details
- 0.44 Acre Lot
- Fenced
Home Design
- Ranch Style House
- Brick Exterior Construction
- Frame Construction
- Vinyl Siding
Interior Spaces
- Vaulted Ceiling
- Gas Fireplace
- Great Room with Fireplace
- Family Room
- Combination Kitchen and Dining Room
- Recreation Room
- Basement Fills Entire Space Under The House
Kitchen
- Breakfast Bar
- Range
- Microwave
- Dishwasher
Bedrooms and Bathrooms
- 4 Bedrooms
- 3 Full Bathrooms
Laundry
- Laundry Room
- Laundry on main level
- Dryer
- Washer
Parking
- Garage
- Heated Garage
- Garage Door Opener
- Off-Street Parking
Outdoor Features
- Deck
Schools
- Linn Grove Elementary School
- Excelsior Middle School
- Linn Mar High School
Utilities
- Forced Air Heating and Cooling System
- Heating System Uses Gas
- Gas Water Heater
Community Details
- No Home Owners Association
Listing and Financial Details
- Assessor Parcel Number 103327702600000
Ownership History
Purchase Details
Home Financials for this Owner
Home Financials are based on the most recent Mortgage that was taken out on this home.Purchase Details
Home Financials for this Owner
Home Financials are based on the most recent Mortgage that was taken out on this home.Purchase Details
Purchase Details
Home Financials for this Owner
Home Financials are based on the most recent Mortgage that was taken out on this home.Similar Homes in Marion, IA
Home Values in the Area
Average Home Value in this Area
Purchase History
| Date | Type | Sale Price | Title Company |
|---|---|---|---|
| Warranty Deed | $445,500 | None Listed On Document | |
| Warranty Deed | $347,500 | None Available | |
| Corporate Deed | $29,500 | None Available | |
| Corporate Deed | $176,500 | None Available |
Mortgage History
| Date | Status | Loan Amount | Loan Type |
|---|---|---|---|
| Previous Owner | $277,794 | Future Advance Clause Open End Mortgage | |
| Previous Owner | $126,800 | New Conventional | |
| Previous Owner | $141,600 | Purchase Money Mortgage |
Property History
| Date | Event | Price | Change | Sq Ft Price |
|---|---|---|---|---|
| 06/27/2025 06/27/25 | Sold | $445,400 | +0.1% | $179 / Sq Ft |
| 05/29/2025 05/29/25 | Pending | -- | -- | -- |
| 05/16/2025 05/16/25 | For Sale | $444,900 | -- | $179 / Sq Ft |
Tax History Compared to Growth
Tax History
| Year | Tax Paid | Tax Assessment Tax Assessment Total Assessment is a certain percentage of the fair market value that is determined by local assessors to be the total taxable value of land and additions on the property. | Land | Improvement |
|---|---|---|---|---|
| 2023 | $6,712 | $415,400 | $48,000 | $367,400 |
| 2022 | $6,136 | $302,500 | $48,000 | $254,500 |
| 2021 | $5,850 | $302,500 | $48,000 | $254,500 |
| 2020 | $5,850 | $271,500 | $48,000 | $223,500 |
| 2019 | $5,736 | $266,000 | $54,000 | $212,000 |
| 2018 | $5,508 | $266,000 | $54,000 | $212,000 |
| 2017 | $5,714 | $269,000 | $54,000 | $215,000 |
| 2016 | $5,604 | $263,000 | $48,000 | $215,000 |
| 2015 | $5,416 | $263,000 | $48,000 | $215,000 |
| 2014 | $5,396 | $261,100 | $48,000 | $213,100 |
| 2013 | $5,180 | $261,100 | $48,000 | $213,100 |
Agents Affiliated with this Home
-
Chad Gloede

Seller's Agent in 2025
Chad Gloede
RE/MAX
(319) 573-0697
342 Total Sales
-
Noah Gloede
N
Seller Co-Listing Agent in 2025
Noah Gloede
RE/MAX
(319) 450-5251
147 Total Sales
-
Will Brandt
W
Buyer's Agent in 2025
Will Brandt
SKOGMAN REALTY
56 Total Sales
Map
Source: Cedar Rapids Area Association of REALTORS®
MLS Number: 2503553
APN: 10332-77026-00000
- 2360 Prairie Hill Dr
- 2200 50th St
- 5150 Prairie Ridge Ave
- 0 Robinwood Ln
- 6133 Glenwood Dr
- 2014 49th St Unit 2014
- 6155 Glenwood Dr
- 2176 49th St Unit 2176
- 2054 Shortgrass Place
- 6279 Glenwood Dr
- 6166 Cope Dr
- 6188 Cope Dr
- 5055 Pluto Ave
- 1935 48th Street Ct
- 1725 49th St
- 6248 Cope Dr
- 2700 Rookwood Ln
- 2734 Rookwood Ln
- 2432 Roycroft Alley
- 2436 Roycroft Alley
