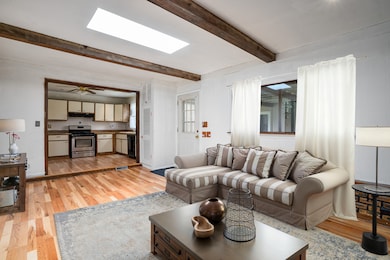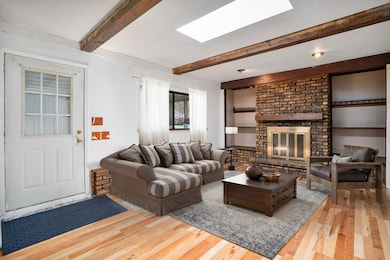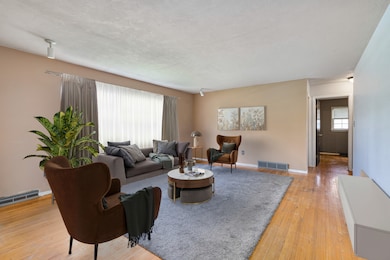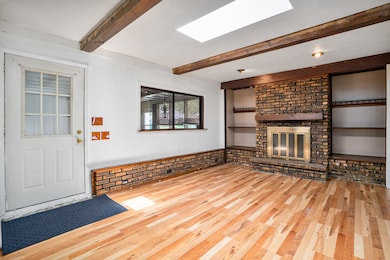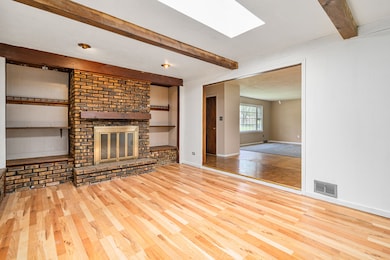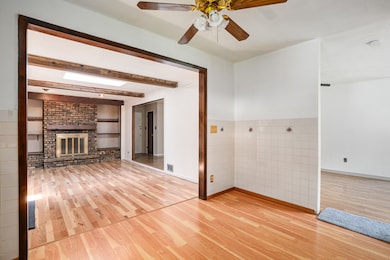
2201 W Acres Rd Joliet, IL 60435
Southwest Joliet NeighborhoodHighlights
- Ranch Style House
- Sun or Florida Room
- Formal Dining Room
- Wood Flooring
- Corner Lot
- Living Room
About This Home
As of July 2025HIGHEST & BEST REQUESTED BY 5PM ON MONDAY, JUNE 16. Sprawling corner ranch home featuring a spacious and inviting living room, kitchen with large pantry, a cozy family room with a gas fireplace framed by a charming brick surround, and a formal dining room perfect for gatherings. Three bedrooms, all with beautiful hardwood flooring, including one with direct access to a convenient half bath. The updated full bathroom showcases detailed tile work, while the sunroom or breezeway seamlessly connects to the two-car heated garage with new garage doors. A fenced yard offers privacy and includes a potting shed and a gas line for effortless outdoor grilling. Nestled in a prime West Joliet location, this home blends comfort, style, and functionality.
Last Agent to Sell the Property
Wirtz Real Estate Group Inc. License #471005499 Listed on: 06/10/2025
Home Details
Home Type
- Single Family
Est. Annual Taxes
- $2,827
Year Built
- Built in 1960
Lot Details
- Lot Dimensions are 73x140.75
- Fenced
- Corner Lot
- Paved or Partially Paved Lot
Parking
- 2 Car Garage
- Driveway
- Parking Included in Price
Home Design
- Ranch Style House
- Brick Exterior Construction
- Asphalt Roof
- Stone Siding
- Concrete Perimeter Foundation
Interior Spaces
- 1,664 Sq Ft Home
- Ceiling Fan
- Wood Burning Fireplace
- Fireplace With Gas Starter
- Family Room with Fireplace
- Living Room
- Formal Dining Room
- Sun or Florida Room
- Dishwasher
Flooring
- Wood
- Laminate
Bedrooms and Bathrooms
- 3 Bedrooms
- 3 Potential Bedrooms
- Bathroom on Main Level
Laundry
- Laundry Room
- Dryer
- Washer
Outdoor Features
- Shed
Utilities
- Forced Air Heating and Cooling System
- Heating System Uses Natural Gas
- Cable TV Available
Listing and Financial Details
- Senior Tax Exemptions
- Homeowner Tax Exemptions
Ownership History
Purchase Details
Home Financials for this Owner
Home Financials are based on the most recent Mortgage that was taken out on this home.Purchase Details
Home Financials for this Owner
Home Financials are based on the most recent Mortgage that was taken out on this home.Purchase Details
Purchase Details
Similar Homes in the area
Home Values in the Area
Average Home Value in this Area
Purchase History
| Date | Type | Sale Price | Title Company |
|---|---|---|---|
| Warranty Deed | $275,000 | None Listed On Document | |
| Warranty Deed | $119,000 | None Available | |
| Warranty Deed | $110,000 | Chicago Title Insurance Co | |
| Interfamily Deed Transfer | -- | -- |
Mortgage History
| Date | Status | Loan Amount | Loan Type |
|---|---|---|---|
| Open | $261,250 | New Conventional | |
| Previous Owner | $110,176 | New Conventional | |
| Previous Owner | $110,907 | FHA | |
| Previous Owner | $10,000 | Credit Line Revolving |
Property History
| Date | Event | Price | Change | Sq Ft Price |
|---|---|---|---|---|
| 07/15/2025 07/15/25 | Sold | $275,000 | 0.0% | $165 / Sq Ft |
| 06/17/2025 06/17/25 | Pending | -- | -- | -- |
| 06/10/2025 06/10/25 | For Sale | $275,000 | -- | $165 / Sq Ft |
Tax History Compared to Growth
Tax History
| Year | Tax Paid | Tax Assessment Tax Assessment Total Assessment is a certain percentage of the fair market value that is determined by local assessors to be the total taxable value of land and additions on the property. | Land | Improvement |
|---|---|---|---|---|
| 2023 | $2,654 | $76,124 | $16,063 | $60,061 |
| 2022 | $3,388 | $68,859 | $14,530 | $54,329 |
| 2021 | $3,448 | $64,313 | $13,571 | $50,742 |
| 2020 | $3,444 | $61,076 | $12,888 | $48,188 |
| 2019 | $3,525 | $56,762 | $11,978 | $44,784 |
| 2018 | $3,656 | $52,450 | $11,068 | $41,382 |
| 2017 | $3,789 | $47,686 | $10,063 | $37,623 |
| 2016 | $3,535 | $43,886 | $9,225 | $34,661 |
| 2015 | $2,675 | $41,150 | $8,650 | $32,500 |
| 2014 | $2,675 | $40,950 | $8,600 | $32,350 |
| 2013 | $2,675 | $43,033 | $9,530 | $33,503 |
Agents Affiliated with this Home
-
Kimberly Wirtz

Seller's Agent in 2025
Kimberly Wirtz
Wirtz Real Estate Group Inc.
(708) 516-3050
20 in this area
1,085 Total Sales
-
Trina Minix

Buyer's Agent in 2025
Trina Minix
RCI Realty LLC
(815) 549-3103
5 in this area
17 Total Sales
Map
Source: Midwest Real Estate Data (MRED)
MLS Number: 12318559
APN: 30-07-07-115-020
- 406 Madison St
- 2222 Taylor St
- 656 Springfield Ave
- 212 Madison St Unit 3B
- 802 Pearson Dr
- 805 Lilac Ln
- 609 Bethel Dr
- 517 Terry Dr
- 901 Lilac Ln
- 620 Tana Ln
- 1712 Avalon Ave
- 2365 W Jefferson St
- 910 Sudbury Dr
- 110 Edie Ln
- 2602 Fairway Dr
- 1613 Jones St
- 2222 Francine Ave
- 509 Apollo Dr
- 1604 Avalon Ave
- 1609 Oneida St

