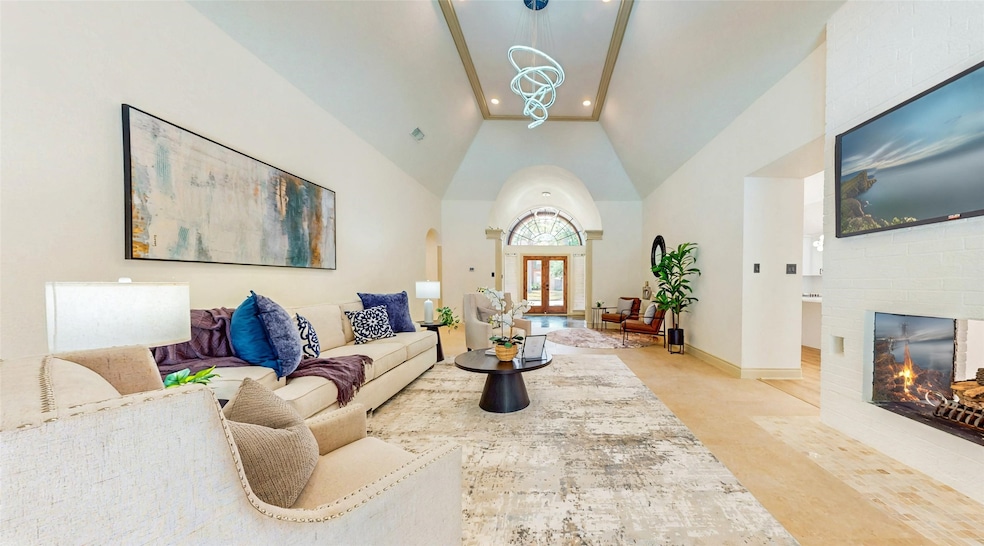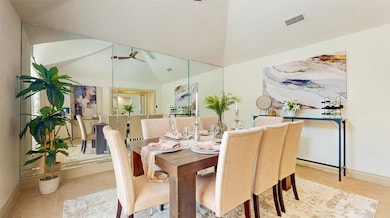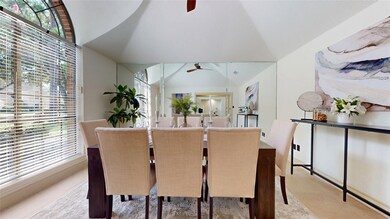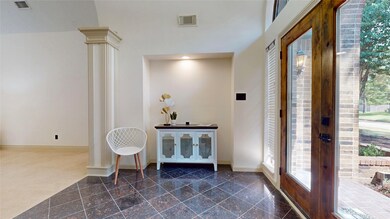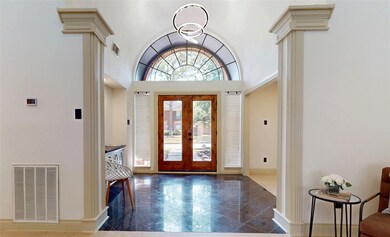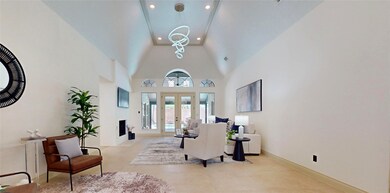Highlights
- In Ground Pool
- Clubhouse
- High Ceiling
- Edna Mae Fielder Elementary School Rated A
- Contemporary Architecture
- 1-minute walk to Swim and Tennis Club
About This Home
Welcome to this stunning fully renovated 4-bedroom, 3.5-bathroom home in the highly desirable Chesterfield community. Every detail has been thoughtfully updated in 2025 to combine modern comfort with timeless style. Highlights include a brand-new Class 4 impact-resistant roof, new living room windows, and a fully remodeled kitchen with custom cabinetry, sleek countertops, and stainless steel appliances. All 3.5 bathrooms have been completely renovated with modern finishes, and new flooring runs through the kitchen, bathrooms, and bedrooms for a seamless look. The backyard is equally impressive with a replastered pool, perfect for relaxing or entertaining. Fresh finishes, open living spaces, and abundant natural light make this home truly move-in ready. Chesterfield offers unbeatable convenience in the heart of Katy with quick access to I-10 and 99, top-rated Katy ISD schools, and nearby shopping, dining, and entertainment at Katy Mills, LaCenterra at Cinco Ranch, and numerous parks.
Home Details
Home Type
- Single Family
Est. Annual Taxes
- $9,835
Year Built
- Built in 1984
Lot Details
- 10,562 Sq Ft Lot
- Back Yard Fenced
Parking
- 2 Car Detached Garage
Home Design
- Contemporary Architecture
- Traditional Architecture
Interior Spaces
- 3,135 Sq Ft Home
- 1-Story Property
- Crown Molding
- High Ceiling
- Ceiling Fan
- Free Standing Fireplace
- Formal Entry
- Family Room
- Living Room
- Breakfast Room
- Home Office
- Utility Room
Kitchen
- Walk-In Pantry
- Electric Oven
- Electric Cooktop
- Microwave
- Dishwasher
- Disposal
Flooring
- Tile
- Vinyl Plank
- Vinyl
Bedrooms and Bathrooms
- 4 Bedrooms
- En-Suite Primary Bedroom
- Double Vanity
- Separate Shower
Laundry
- Dryer
- Washer
Home Security
- Security System Owned
- Fire and Smoke Detector
Schools
- Fielder Elementary School
- Beck Junior High School
- Cinco Ranch High School
Utilities
- Central Heating and Cooling System
- Heating System Uses Gas
- Programmable Thermostat
Additional Features
- Energy-Efficient Thermostat
- In Ground Pool
Listing and Financial Details
- Property Available on 11/19/25
- Long Term Lease
Community Details
Overview
- Magnolia Property Management Association
- Chesterfield Sec 01 Subdivision
Amenities
- Clubhouse
Recreation
- Tennis Courts
- Community Playground
- Community Pool
- Trails
Pet Policy
- Call for details about the types of pets allowed
- Pet Deposit Required
Matterport 3D Tour
Map
Source: Houston Association of REALTORS®
MLS Number: 63554582
APN: 1151050010002
- 1723 Cornerstone Place Dr
- 1802 Field Briar Dr
- 22015 Fielder Dr
- 22119 Eagle Meadow Dr
- 22026 Glen Arden Ln
- 1318 Shadow Mountain Dr
- 1703 Park Forest Dr
- 1939 Cornerstone Place Dr
- 1723 Park Ridge Dr
- 1311 Hidden Canyon Rd
- 1930 Bevington Oaks Cir
- 22302 Silver Morning Cir
- 21739 Park Brook Dr
- 1415 Country Park Dr
- 22523 Wildwood Grove Dr
- 1210 Three Forks Dr
- 21702 Park York Dr
- 1035 Golden Nugget Ct
- 21622 Canyon Terrace Ln
- 22422 Kenlake Dr
- 22111 Eagle Meadow Dr
- 22014 Shady Valley Dr
- 1807 Brookchester Dr
- 22119 Eagle Meadow Dr
- 22011 Castle Springs Dr
- 1403 Valley Landing Dr
- 1939 Cornerstone Place Dr
- 1319 Silver Morning Dr
- 1307 Silver Morning Dr
- 22523 Holly Lake Dr
- 1602 Rustic Hollow Ln
- 2005 S Mason Rd
- 1815 Chessgate Ct
- 1051 Sierra Shadows Dr
- 1015 Western Hills Dr
- 1523 Brook Grove Dr
- 22623 Round Valley Dr
- 22119 Singing Spurs Dr
- 22630 Round Valley Dr
- 1502 Brook Grove Dr
