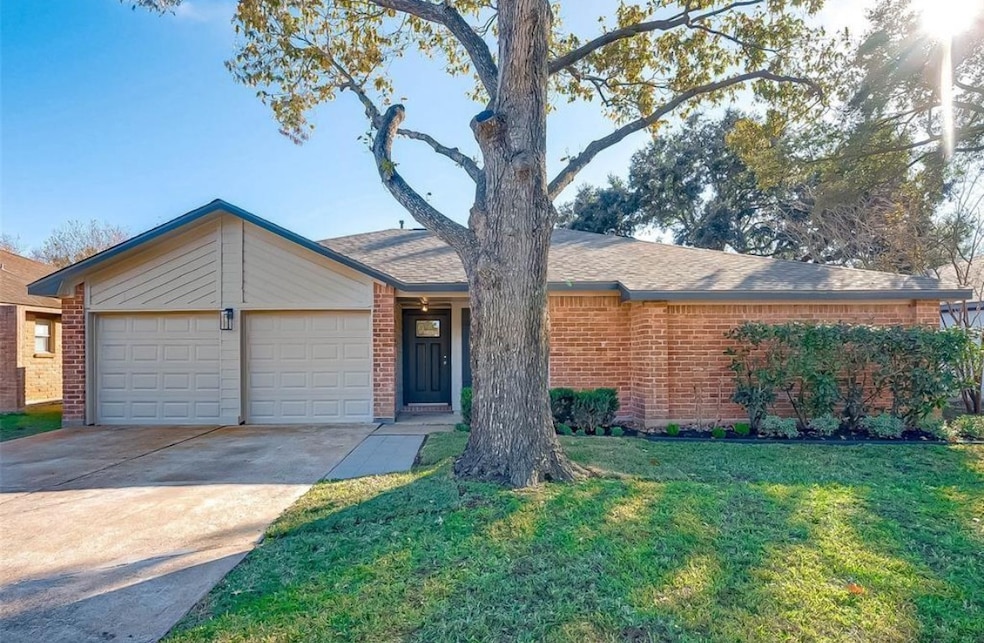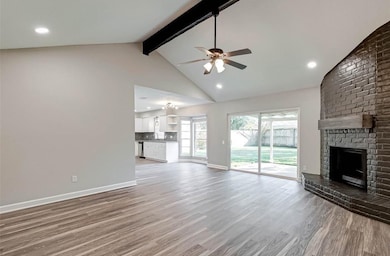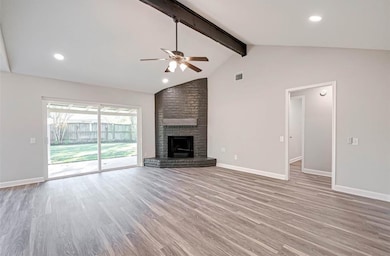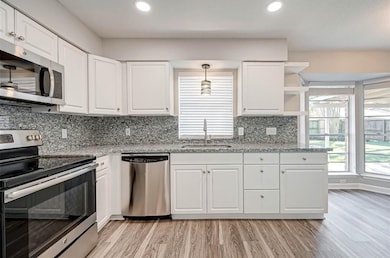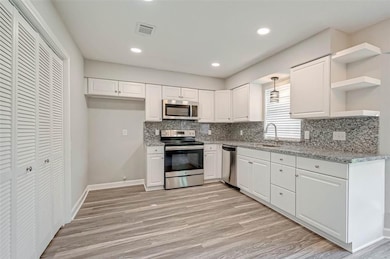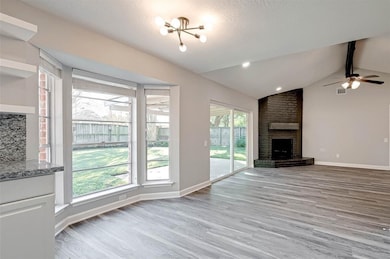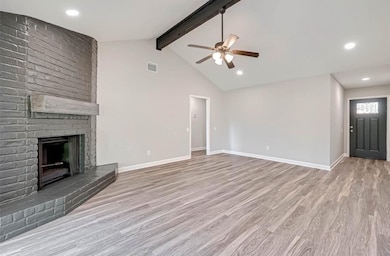22011 Castle Springs Dr Katy, TX 77450
Falcon Landing NeighborhoodHighlights
- 1 Fireplace
- Private Yard
- Tennis Courts
- Cimarron Elementary School Rated A-
- Community Pool
- 4-minute walk to Creekstone Park
About This Home
Nestled in the serene Creekstone neighborhood, this beautifully updated single-story home is ready for you to move in. The open and airy layout is enhanced by high ceilings, while the kitchen, featuring stainless steel appliances, granite countertops, and bright white cabinets, connects effortlessly to the dining and living spaces. The primary suite is a retreat, complete with a custom-designed walk-in closet and a luxurious bathroom that includes dual vanities and an expansive walk-in shower. Additional bedrooms are versatile, with one ideal as a study or home office, and the guest bathroom provides ample storage with a convenient shower-tub combo. Outside, a spacious backyard with a covered patio invites you to enjoy outdoor gatherings. Located in a top-rated Katy ISD school zone and close to major thoroughfares like I-10, TX-99, and the Westpark Tollway, this home offers both comfort and convenience. Don’t miss the opportunity to see it—schedule a visit today!
Listing Agent
Compass RE Texas, LLC - Houston License #0773744 Listed on: 11/16/2025

Home Details
Home Type
- Single Family
Est. Annual Taxes
- $4,946
Year Built
- Built in 1979
Lot Details
- 6,510 Sq Ft Lot
- Private Yard
Parking
- 2 Car Attached Garage
- Additional Parking
Interior Spaces
- 1,311 Sq Ft Home
- 1-Story Property
- 1 Fireplace
- Living Room
- Home Office
- Laminate Flooring
Kitchen
- Electric Oven
- Microwave
- Dishwasher
- Disposal
Bedrooms and Bathrooms
- 3 Bedrooms
- 2 Full Bathrooms
Laundry
- Dryer
- Washer
Schools
- Cimarron Elementary School
- West Memorial Junior High School
- Cinco Ranch High School
Utilities
- Central Heating and Cooling System
- Heating System Uses Gas
Listing and Financial Details
- Property Available on 10/27/24
- Long Term Lease
Community Details
Overview
- Creekstone Sec 01 Subdivision
Recreation
- Tennis Courts
- Community Playground
- Community Pool
Pet Policy
- Call for details about the types of pets allowed
- Pet Deposit Required
Map
Source: Houston Association of REALTORS®
MLS Number: 30640898
APN: 1142380050035
- 1318 Shadow Mountain Dr
- 22119 Eagle Meadow Dr
- 22010 Rockchester Dr
- 22302 Silver Morning Cir
- 21739 Park Brook Dr
- 1019 Grand Junction Dr
- 1723 Cornerstone Place Dr
- 1311 Hidden Canyon Rd
- 1035 Golden Nugget Ct
- 1210 Three Forks Dr
- 1415 Country Park Dr
- 1703 Park Forest Dr
- 22422 Kenlake Dr
- 21702 Park York Dr
- 21703 Park Bend Dr
- 22015 Fielder Dr
- 1802 Field Briar Dr
- 1723 Park Ridge Dr
- 1031 Red Rock Canyon Dr
- 22026 Glen Arden Ln
- 1403 Valley Landing Dr
- 22014 Shady Valley Dr
- 22111 Eagle Meadow Dr
- 22119 Eagle Meadow Dr
- 1319 Silver Morning Dr
- 1307 Silver Morning Dr
- 1015 Western Hills Dr
- 1051 Sierra Shadows Dr
- 22119 Singing Spurs Dr
- 22523 Holly Lake Dr
- 1007 S Mason Rd
- 1807 Brookchester Dr
- 1210 Strawberry Park Ln
- 1602 Rustic Hollow Ln
- 22018 Silver Lode Dr
- 1007 S Mason Rd Unit 912
- 1007 S Mason Rd Unit 2605
- 1007 S Mason Rd Unit 1207
- 1007 S Mason Rd Unit 701
- 1007 S Mason Rd Unit 1108
