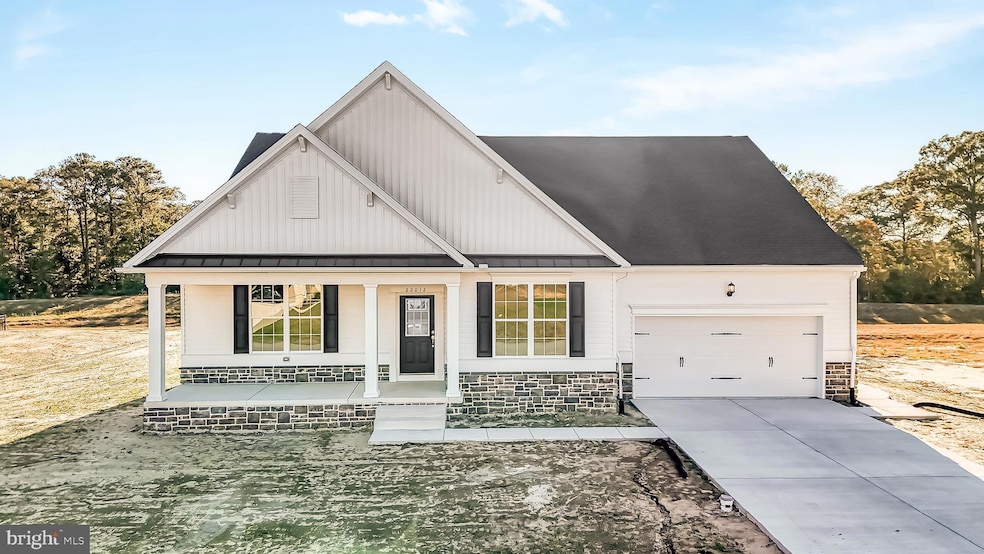22012 Antlered Way Georgetown, DE 19947
Estimated payment $3,677/month
Total Views
2,543
4
Beds
3
Baths
3,330
Sq Ft
$210
Price per Sq Ft
Highlights
- New Construction
- Loft
- Home Office
- Coastal Architecture
- Great Room
- Stainless Steel Appliances
About This Home
Photos are of a similar home. Pics will be up shortly. This Oceanview is a stunner. This home features a full basement and a second floor with two bedrooms, a bathroom, and a loft space. The first floor features two suites. The primary suite has a gorgeous walk-in tile shower and a huge walk-in closet. Enjoy the open space of the backyard from the screened-in porch. The kitchen is a show stopper with a custom color island and beautiful quartz countertops.
Home Details
Home Type
- Single Family
Year Built
- Built in 2025 | New Construction
Lot Details
- 9,148 Sq Ft Lot
- Lot Dimensions are 150.00 x 150.00
- Property is in excellent condition
- Property is zoned AR-1
HOA Fees
- $33 Monthly HOA Fees
Parking
- 2 Car Attached Garage
- Garage Door Opener
- Driveway
Home Design
- Coastal Architecture
- Poured Concrete
- Frame Construction
- Vinyl Siding
- Concrete Perimeter Foundation
- Stick Built Home
Interior Spaces
- 3,330 Sq Ft Home
- Property has 2 Levels
- Great Room
- Home Office
- Loft
- Stainless Steel Appliances
- Laundry Room
- Basement
Bedrooms and Bathrooms
Utilities
- 90% Forced Air Heating and Cooling System
- Heating System Powered By Leased Propane
- Well
- Tankless Water Heater
- Septic Tank
Community Details
- Built by Ashburn Homes
- Stagg Run Subdivision, Oceanview Floorplan
Listing and Financial Details
- Tax Lot 24
- Assessor Parcel Number 135-10.00-624.00
Map
Create a Home Valuation Report for This Property
The Home Valuation Report is an in-depth analysis detailing your home's value as well as a comparison with similar homes in the area
Home Values in the Area
Average Home Value in this Area
Tax History
| Year | Tax Paid | Tax Assessment Tax Assessment Total Assessment is a certain percentage of the fair market value that is determined by local assessors to be the total taxable value of land and additions on the property. | Land | Improvement |
|---|---|---|---|---|
| 2025 | $103 | $0 | $0 | $0 |
| 2024 | $72 | $0 | $0 | $0 |
| 2023 | $72 | $0 | $0 | $0 |
| 2022 | $0 | $0 | $0 | $0 |
Source: Public Records
Property History
| Date | Event | Price | List to Sale | Price per Sq Ft |
|---|---|---|---|---|
| 10/09/2025 10/09/25 | Price Changed | $700,000 | 0.0% | $210 / Sq Ft |
| 10/09/2025 10/09/25 | For Sale | $700,000 | +1.6% | $210 / Sq Ft |
| 04/01/2025 04/01/25 | Pending | -- | -- | -- |
| 04/01/2025 04/01/25 | For Sale | $688,820 | -- | $207 / Sq Ft |
Source: Bright MLS
Source: Bright MLS
MLS Number: DESU2082716
APN: 135-10.00-624.00
Nearby Homes
- 004 Antlered Way
- 0005 Antlered Way
- 010 Antlered Way
- 009 Antlered Way
- 00017 Antlered Way
- 008 Antlered Way
- 007 Antlered Way
- The Aster Plan at Stagg Run
- 22004 Antlered Way
- 002 Antlered Way
- 001 Wilson Rd Rd
- 20727 Wilson Rd
- 21063 Wilson Rd
- 21114 Wilson Rd
- 36457 Maple St
- 22095 Wilson Rd
- 18885 Sand Hill Rd
- 0 Wilson Rd Unit DESU2093108
- 16930 Wilson Hill Rd
- 0 N Bedford St Unit DESU159934
- 672 N Bedford St
- 206 N Railroad Ave Unit A
- 585 West Dr
- 301 Dunbarton
- 19381 Citizens Blvd
- 15 Bayberry St
- 24015 Crab Apple Ct
- 21033 Weston Willows Ave
- 702 Federal St
- 18782 Harbeson Rd
- 109 Union St Unit C
- 410 Spruce St
- 609 Grove Cir
- 24697 Broadkill Rd
- 18969 Timbercreek Dr Unit 83
- 28975 Aleine Ave
- 16894 Beulah Blvd
- 29847 Sandstone Dr
- 29910 Timber Ridge Dr
- 16406 Stormy Way







