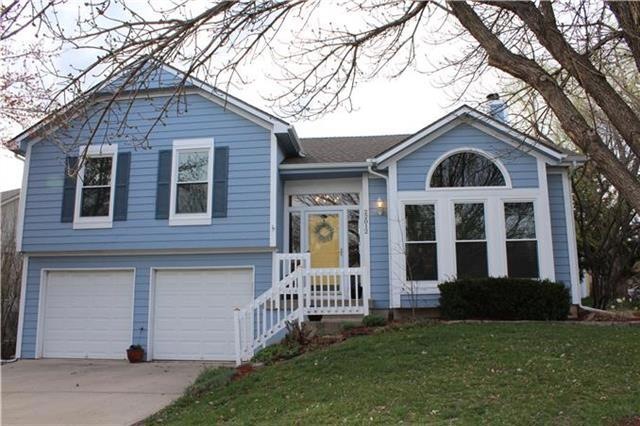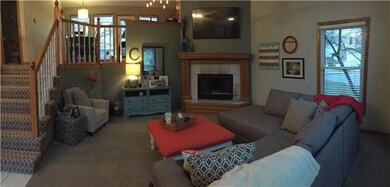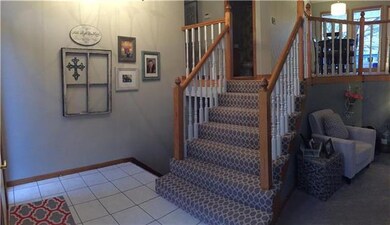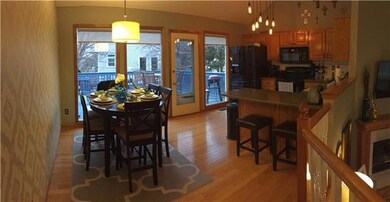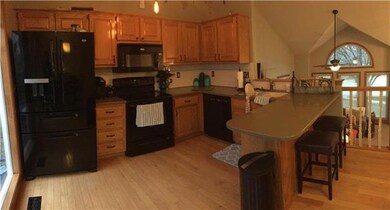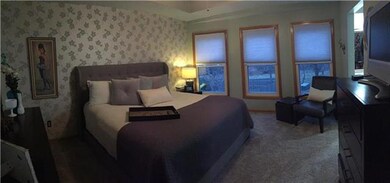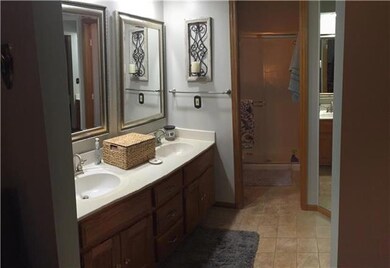
22012 W 48th St Shawnee, KS 66226
Highlights
- Deck
- Vaulted Ceiling
- Corner Lot
- Riverview Elementary School Rated A
- Wood Flooring
- Granite Countertops
About This Home
As of May 2016Tastefully updated and wonderfully vaulted open plan home with two living rooms. Light and airy kitchen with new countertops and floor to ceiling windows. Owner has interior decorator skills and has overseen $23,000 of upgrades in this home in the last 9 months - new double pane windows, new flooring, new decorator paint, new fixtures, new custom lighting & a new AC system ready for summer. Huge deck off the kitchen surrounded by trees with a playhouse that stays. Close to the park and bike trail.
Last Agent to Sell the Property
Compass Realty Group License #BR00053283 Listed on: 03/16/2016

Home Details
Home Type
- Single Family
Est. Annual Taxes
- $2,720
Year Built
- Built in 2005
Lot Details
- 7,908 Sq Ft Lot
- Corner Lot
HOA Fees
- $24 Monthly HOA Fees
Parking
- 2 Car Attached Garage
Home Design
- Split Level Home
- Frame Construction
- Composition Roof
- Lap Siding
Interior Spaces
- Wet Bar: All Carpet, Carpet, Wood Floor
- Built-In Features: All Carpet, Carpet, Wood Floor
- Vaulted Ceiling
- Ceiling Fan: All Carpet, Carpet, Wood Floor
- Skylights
- Gas Fireplace
- Shades
- Plantation Shutters
- Drapes & Rods
- Living Room with Fireplace
- Finished Basement
- Natural lighting in basement
- Fire and Smoke Detector
- Laundry Room
Kitchen
- Eat-In Kitchen
- Electric Oven or Range
- Dishwasher
- Granite Countertops
- Laminate Countertops
Flooring
- Wood
- Wall to Wall Carpet
- Linoleum
- Laminate
- Stone
- Ceramic Tile
- Luxury Vinyl Plank Tile
- Luxury Vinyl Tile
Bedrooms and Bathrooms
- 3 Bedrooms
- Cedar Closet: All Carpet, Carpet, Wood Floor
- Walk-In Closet: All Carpet, Carpet, Wood Floor
- Double Vanity
- All Carpet
Outdoor Features
- Deck
- Enclosed patio or porch
Schools
- Clear Creek Elementary School
- Mill Valley High School
Utilities
- Central Heating and Cooling System
Community Details
- Association fees include curbside recycling, trash pick up
- Frenchmen's Creek Subdivision
Listing and Financial Details
- Assessor Parcel Number QP23250000 0088
Ownership History
Purchase Details
Home Financials for this Owner
Home Financials are based on the most recent Mortgage that was taken out on this home.Purchase Details
Home Financials for this Owner
Home Financials are based on the most recent Mortgage that was taken out on this home.Similar Homes in Shawnee, KS
Home Values in the Area
Average Home Value in this Area
Purchase History
| Date | Type | Sale Price | Title Company |
|---|---|---|---|
| Warranty Deed | -- | None Available | |
| Warranty Deed | -- | None Available |
Mortgage History
| Date | Status | Loan Amount | Loan Type |
|---|---|---|---|
| Open | $10,924 | FHA | |
| Open | $223,242 | FHA | |
| Previous Owner | $194,700 | New Conventional | |
| Previous Owner | $172,842 | FHA | |
| Previous Owner | $179,807 | FHA |
Property History
| Date | Event | Price | Change | Sq Ft Price |
|---|---|---|---|---|
| 05/16/2016 05/16/16 | Sold | -- | -- | -- |
| 04/06/2016 04/06/16 | Pending | -- | -- | -- |
| 03/16/2016 03/16/16 | For Sale | $225,000 | +13.1% | $169 / Sq Ft |
| 07/31/2015 07/31/15 | Sold | -- | -- | -- |
| 06/08/2015 06/08/15 | Pending | -- | -- | -- |
| 06/05/2015 06/05/15 | For Sale | $198,950 | -- | $150 / Sq Ft |
Tax History Compared to Growth
Tax History
| Year | Tax Paid | Tax Assessment Tax Assessment Total Assessment is a certain percentage of the fair market value that is determined by local assessors to be the total taxable value of land and additions on the property. | Land | Improvement |
|---|---|---|---|---|
| 2024 | $5,496 | $40,699 | $6,577 | $34,122 |
| 2023 | $5,391 | $39,664 | $6,577 | $33,087 |
| 2022 | $5,196 | $37,134 | $6,256 | $30,878 |
| 2021 | $4,654 | $33,085 | $5,689 | $27,396 |
| 2020 | $4,585 | $30,671 | $4,952 | $25,719 |
| 2019 | $4,795 | $29,877 | $4,503 | $25,374 |
| 2018 | $3,544 | $27,427 | $4,503 | $22,924 |
| 2017 | $4,279 | $26,565 | $3,788 | $22,777 |
| 2016 | $3,164 | $23,575 | $3,788 | $19,787 |
| 2015 | $2,720 | $19,987 | $3,788 | $16,199 |
| 2013 | -- | $18,860 | $3,788 | $15,072 |
Agents Affiliated with this Home
-
Larry Northrop

Seller's Agent in 2016
Larry Northrop
Compass Realty Group
(785) 842-5115
10 in this area
375 Total Sales
-
Isabella Wiegers

Buyer's Agent in 2016
Isabella Wiegers
Platinum Realty LLC
(913) 406-4296
14 in this area
136 Total Sales
-
T
Seller's Agent in 2015
Tracie Jones
Rodrock & Associates Realtors
Map
Source: Heartland MLS
MLS Number: 1980974
APN: QP23250000-0088
- 4732 Roundtree Ct
- 4711 Roundtree Ct
- 4819 Millridge St
- 5009 Payne St
- 22116 W 51st St
- 4737 Lone Elm
- 4638 Aminda St
- 21607 W 51st St
- 22030 W 51st Terrace
- 21419 W 47th Terrace
- 22614 W 46th Terrace
- 21526 W 51st Terrace
- 4531 Anderson St
- 21222 W 46th Terrace
- 22405 W 52nd Terrace
- 4612 Roberts St
- 22915 W 47th Terrace
- 5231 Chouteau St
- 4645 Roberts St
- 21509 W 52nd St
