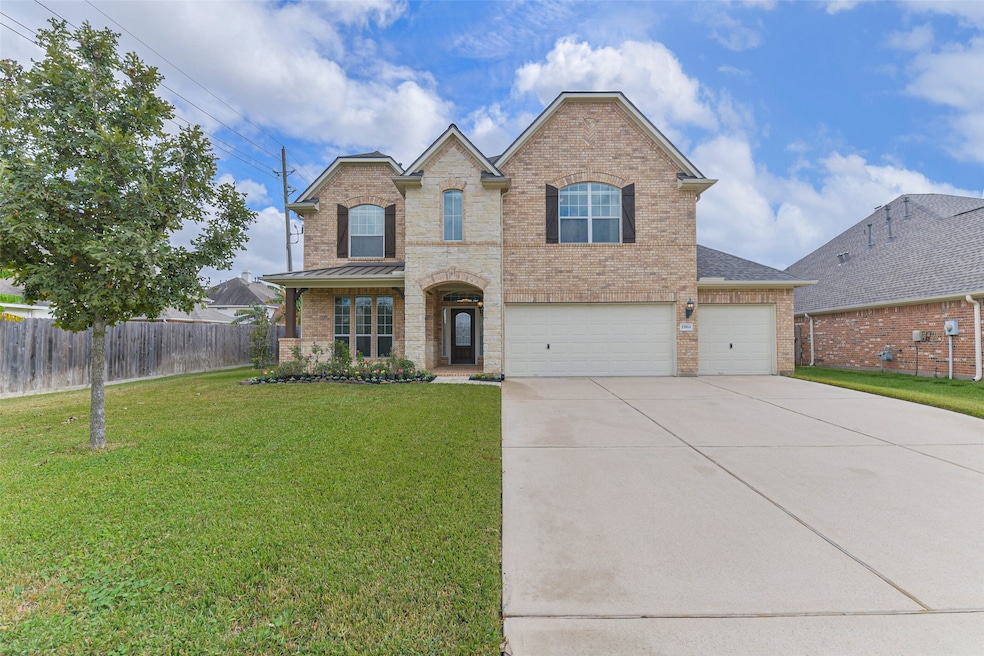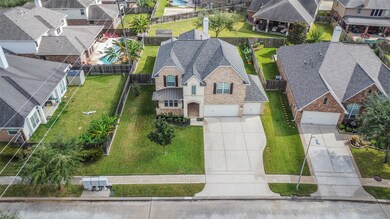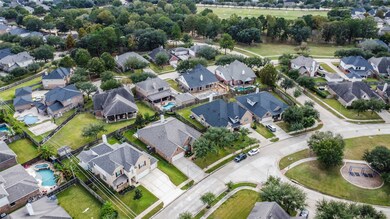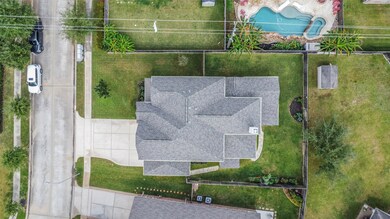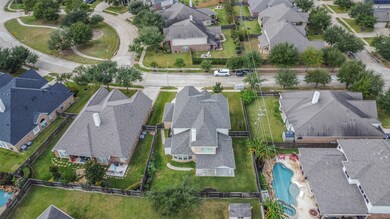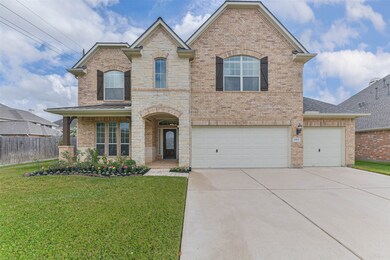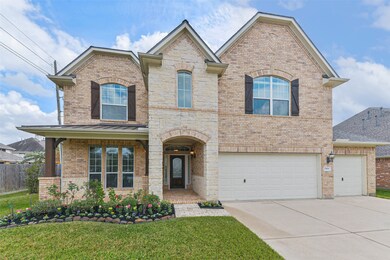22014 E Canary Yellow Cir Cypress, TX 77433
Fairfield Village NeighborhoodEstimated payment $3,691/month
Highlights
- Media Room
- Clubhouse
- Traditional Architecture
- Swenke Elementary School Rated A
- Deck
- Wood Flooring
About This Home
Stunning 4-bedroom home in highly desired Fairfield Village South, just steps from the neighborhood park, pool, and splash pad! This spacious property features a 3-car garage, charming covered front porch, and inviting art niches throughout. The bright, open kitchen includes granite countertops, stainless steel appliances, and 42" cabinetry, perfect for cooking and entertaining. Enjoy new carpet and recently upgraded wood flooring for a fresh, move-in-ready feel. Upstairs, you’ll find a large gameroom and dedicated media room, providing plenty of space for family fun. Don’t miss the hidden room off one of the secondary bedrooms, ideal for storage, a play area, or a private retreat. This home offers the perfect blend of comfort, convenience, and community living in beautiful Cypress, Texas. Owned whole-home water softener included. Reverse osmosis water filtration system is also included (not installed).
Open House Schedule
-
Sunday, November 23, 20252:00 to 5:00 pm11/23/2025 2:00:00 PM +00:0011/23/2025 5:00:00 PM +00:00Add to Calendar
Home Details
Home Type
- Single Family
Est. Annual Taxes
- $11,301
Year Built
- Built in 2008
Lot Details
- 8,774 Sq Ft Lot
- West Facing Home
- Sprinkler System
- Back Yard Fenced and Side Yard
HOA Fees
- $88 Monthly HOA Fees
Parking
- 3 Car Attached Garage
- Garage Door Opener
- Driveway
Home Design
- Traditional Architecture
- Brick Exterior Construction
- Slab Foundation
- Composition Roof
- Stone Siding
Interior Spaces
- 3,116 Sq Ft Home
- 2-Story Property
- Wired For Sound
- High Ceiling
- Ceiling Fan
- Gas Fireplace
- Window Treatments
- Entrance Foyer
- Family Room
- Living Room
- Breakfast Room
- Dining Room
- Media Room
- Loft
- Fire and Smoke Detector
- Electric Dryer Hookup
Kitchen
- Breakfast Bar
- Walk-In Pantry
- Gas Cooktop
- Microwave
- Dishwasher
- Disposal
Flooring
- Wood
- Carpet
- Tile
Bedrooms and Bathrooms
- 4 Bedrooms
- En-Suite Primary Bedroom
- Double Vanity
- Soaking Tub
- Bathtub with Shower
- Separate Shower
Eco-Friendly Details
- ENERGY STAR Qualified Appliances
- Energy-Efficient Thermostat
Outdoor Features
- Balcony
- Deck
- Covered Patio or Porch
- Shed
Schools
- Swenke Elementary School
- Salyards Middle School
- Bridgeland High School
Utilities
- Central Heating and Cooling System
- Heating System Uses Gas
- Programmable Thermostat
- Water Softener is Owned
Community Details
Overview
- Association fees include clubhouse
- Fairfield Village South Association, Phone Number (713) 932-1122
- Fairfield Village South Sec 11 Subdivision
Amenities
- Clubhouse
Recreation
- Community Pool
Map
Home Values in the Area
Average Home Value in this Area
Tax History
| Year | Tax Paid | Tax Assessment Tax Assessment Total Assessment is a certain percentage of the fair market value that is determined by local assessors to be the total taxable value of land and additions on the property. | Land | Improvement |
|---|---|---|---|---|
| 2025 | $4,433 | $522,048 | $80,948 | $441,100 |
| 2024 | $4,433 | $509,376 | $80,948 | $428,428 |
| 2023 | $4,433 | $471,838 | $80,948 | $390,890 |
| 2022 | $9,293 | $435,761 | $62,389 | $373,372 |
| 2021 | $8,934 | $339,552 | $62,389 | $277,163 |
| 2020 | $8,834 | $321,904 | $52,123 | $269,781 |
| 2019 | $8,492 | $298,424 | $52,123 | $246,301 |
| 2018 | $3,224 | $311,152 | $52,123 | $259,029 |
| 2017 | $9,199 | $311,152 | $52,123 | $259,029 |
| 2016 | $8,821 | $311,152 | $52,123 | $259,029 |
| 2015 | $6,451 | $307,241 | $52,123 | $255,118 |
| 2014 | $6,451 | $281,461 | $47,384 | $234,077 |
Property History
| Date | Event | Price | List to Sale | Price per Sq Ft | Prior Sale |
|---|---|---|---|---|---|
| 11/19/2025 11/19/25 | For Sale | $504,792 | +60.3% | $162 / Sq Ft | |
| 12/30/2021 12/30/21 | Off Market | -- | -- | -- | |
| 12/28/2017 12/28/17 | Sold | -- | -- | -- | View Prior Sale |
| 11/28/2017 11/28/17 | Pending | -- | -- | -- | |
| 07/24/2017 07/24/17 | For Sale | $315,000 | -- | $101 / Sq Ft |
Purchase History
| Date | Type | Sale Price | Title Company |
|---|---|---|---|
| Vendors Lien | -- | None Available | |
| Vendors Lien | -- | Stewart Title Fort Bend Div |
Mortgage History
| Date | Status | Loan Amount | Loan Type |
|---|---|---|---|
| Open | $308,312 | FHA | |
| Previous Owner | $240,537 | FHA |
Source: Houston Association of REALTORS®
MLS Number: 15616807
APN: 1286140030027
- 22118 Silver Blueberry Trail
- 14811 Blue Egret Dr
- 14814 Raleigh's Meadow Ct
- 14618 Moccasin Ridge Dr
- 21135 Austin Chalk Dr
- 12722 Rusty Blackhaw Ct
- 21011 Winfrey Point Ln
- 12602 White Pelican Ct
- 11402 Collinsia Ln
- 11406 Collinsia Ln
- 21511 Amber Grain Ln
- 15127 Turquoise Mist Dr
- 14827 W Lime Blossom Ct
- 16610 Empire Gold Dr
- 14823 Orange Bloom Ct
- 21702 E Mulberry Field Cir
- 14819 Whispy Green Ct
- 22015 Bronze Leaf Dr
- 15122 Blue Thistle Dr
- 15007 Wildberry Creek Ct
- 21312 Palm Arbor Dr
- 12602 White Pelican Ct
- 12614 White Pelican Ct
- 12931 California Palm Ct
- 12611 White Pelican Ct
- 15007 Grape Orchard Ct
- 10503 Peek Rd Unit 3309
- 10503 Peek Rd Unit 1506
- 10503 Peek Rd Unit 1406
- 10503 Peek Rd Unit 1302
- 10503 Peek Rd Unit 2502
- 10503 Peek Rd Unit 1802
- 10503 Peek Rd Unit 3302
- 14626 Raleighs Meadow Ct
- 14615 Annarbor Heights Ct
- 14607 N Carolina Green Dr
- 21930 Bronze Leaf Dr
- 22011 Gold Leaf Trail
- 22014 Gold Leaf Trail
- 15335 Sienna Oak Dr
