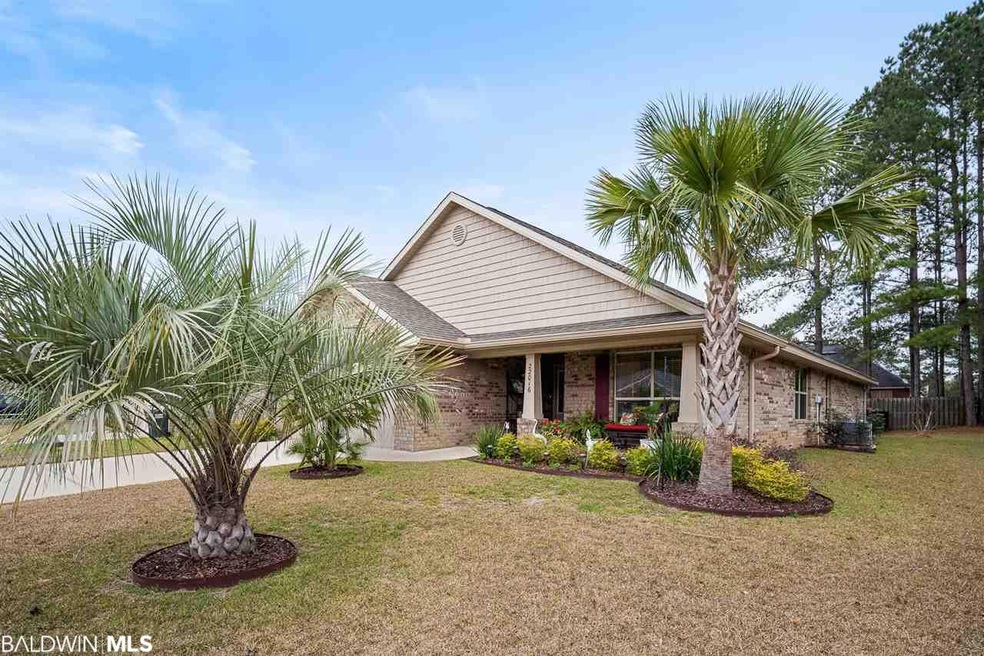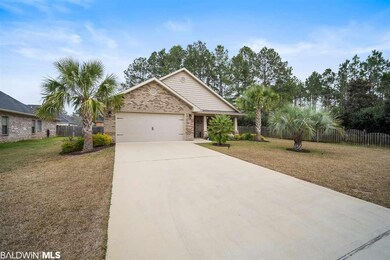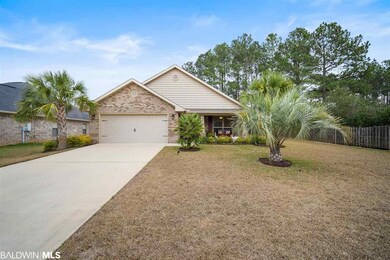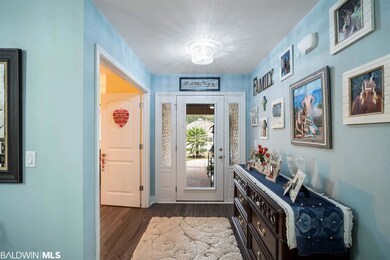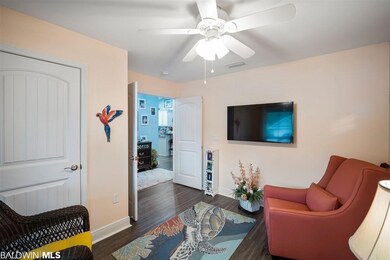
22016 Garland Loop Silverhill, AL 36576
Highlights
- Craftsman Architecture
- Community Wi-Fi
- 2 Car Attached Garage
- Vaulted Ceiling
- Front Porch
- Walk-In Closet
About This Home
As of April 2023PRICE REDUCED....AND in MINT CONDITION!!! Better than new, this 4 bed/2 bath home with TONS OF UPGRADES in sought after Silverhill is new on the market and waiting for it's next owner! Lush landscaping makes this the best lot in the neighborhood! This home offers a very open concept as well as a split bedroom plan. The spacious kitchen features stainless steel appliances and an attached breakfast area. Vaulted ceilings in common areas, vinyl plank flooring with carpet in bedrooms, granite counters, fresh paint throughout, additional recessed lighting in kitchen and living areas, and ceiling fans throughout(even in master bath) are some of the amenities in this beauty! Screened back porch with ceiling fan and over-sized door, sprinkler system, gutters, and privacy fenced backyard. If all this isn't enough, the stainless steel Samsung refrigerator, extra large capacity Samsung washer & dryer, 50" wall mounted television, and all draperies convey with the property. BUYER OR BUYER'S AGENT TO VERIFY ALL MEASUREMENTS AS WELL AS ANY INFORMATION DEEMED IMPORTANT.
Last Agent to Sell the Property
IXL Real Estate-Eastern Shore Listed on: 01/25/2020

Home Details
Home Type
- Single Family
Est. Annual Taxes
- $388
Year Built
- Built in 2018
Lot Details
- 8,712 Sq Ft Lot
- Lot Dimensions are 65' x 133'
- Partially Fenced Property
HOA Fees
- $12 Monthly HOA Fees
Home Design
- Craftsman Architecture
- Brick Exterior Construction
- Slab Foundation
- Dimensional Roof
- Vinyl Siding
Interior Spaces
- 1,890 Sq Ft Home
- 1-Story Property
- Vaulted Ceiling
- Ceiling Fan
- Window Treatments
- Living Room
- Carpet
Kitchen
- Electric Range
- Microwave
- Dishwasher
Bedrooms and Bathrooms
- 4 Bedrooms
- Split Bedroom Floorplan
- En-Suite Primary Bedroom
- En-Suite Bathroom
- Walk-In Closet
- 2 Full Bathrooms
- Dual Vanity Sinks in Primary Bathroom
- Garden Bath
- Separate Shower
Laundry
- Dryer
- Washer
Home Security
- Fire and Smoke Detector
- Termite Clearance
Parking
- 2 Car Attached Garage
- Automatic Garage Door Opener
Outdoor Features
- Patio
- Front Porch
Schools
- Silverhill Elementary School
- Central Baldwin Middle School
- Robertsdale High School
Utilities
- Central Heating and Cooling System
- Electric Water Heater
- Internet Available
Listing and Financial Details
- Assessor Parcel Number 47-02-04-0-000-007.028
Community Details
Overview
- Association fees include management, common area maintenance
- Laurel Hill Subdivision
- The community has rules related to covenants, conditions, and restrictions
Amenities
- Community Wi-Fi
Ownership History
Purchase Details
Home Financials for this Owner
Home Financials are based on the most recent Mortgage that was taken out on this home.Purchase Details
Home Financials for this Owner
Home Financials are based on the most recent Mortgage that was taken out on this home.Purchase Details
Similar Homes in Silverhill, AL
Home Values in the Area
Average Home Value in this Area
Purchase History
| Date | Type | Sale Price | Title Company |
|---|---|---|---|
| Warranty Deed | $298,000 | None Listed On Document | |
| Warranty Deed | $215,000 | None Available | |
| Warranty Deed | -- | None Available |
Mortgage History
| Date | Status | Loan Amount | Loan Type |
|---|---|---|---|
| Open | $105,000 | New Conventional | |
| Previous Owner | $187,150 | New Conventional |
Property History
| Date | Event | Price | Change | Sq Ft Price |
|---|---|---|---|---|
| 04/13/2023 04/13/23 | Sold | $298,000 | -5.4% | $158 / Sq Ft |
| 03/14/2023 03/14/23 | Pending | -- | -- | -- |
| 03/02/2023 03/02/23 | For Sale | $315,000 | +46.5% | $167 / Sq Ft |
| 03/17/2020 03/17/20 | Sold | $215,000 | -3.1% | $114 / Sq Ft |
| 02/18/2020 02/18/20 | Pending | -- | -- | -- |
| 02/14/2020 02/14/20 | Price Changed | $221,900 | 0.0% | $117 / Sq Ft |
| 02/14/2020 02/14/20 | For Sale | $221,900 | -2.5% | $117 / Sq Ft |
| 02/02/2020 02/02/20 | Pending | -- | -- | -- |
| 01/25/2020 01/25/20 | For Sale | $227,500 | -- | $120 / Sq Ft |
Tax History Compared to Growth
Tax History
| Year | Tax Paid | Tax Assessment Tax Assessment Total Assessment is a certain percentage of the fair market value that is determined by local assessors to be the total taxable value of land and additions on the property. | Land | Improvement |
|---|---|---|---|---|
| 2024 | $668 | $27,640 | $3,960 | $23,680 |
| 2023 | $642 | $26,980 | $2,220 | $24,760 |
| 2022 | $544 | $22,980 | $0 | $0 |
| 2021 | $426 | $20,520 | $0 | $0 |
| 2020 | $0 | $19,820 | $0 | $0 |
| 2019 | $388 | $18,940 | $0 | $0 |
| 2018 | $112 | $4,000 | $0 | $0 |
| 2017 | $112 | $4,000 | $0 | $0 |
| 2016 | $112 | $4,000 | $0 | $0 |
| 2015 | $112 | $4,000 | $0 | $0 |
| 2014 | $112 | $4,000 | $0 | $0 |
| 2013 | -- | $4,000 | $0 | $0 |
Agents Affiliated with this Home
-
Randall Matson
R
Seller's Agent in 2023
Randall Matson
Visions Real Estate - Gulf Shores
(251) 747-1881
7 Total Sales
-
Todd Hull

Buyer's Agent in 2023
Todd Hull
Mobile Bay Realty
(251) 269-2640
186 Total Sales
-
Jennifer Anderson

Seller's Agent in 2020
Jennifer Anderson
IXL Real Estate-Eastern Shore
(251) 209-7770
41 Total Sales
Map
Source: Baldwin REALTORS®
MLS Number: 293909
APN: 47-02-04-0-000-007.028
- 22023 Garland Loop
- 21873 Cedar Ln
- 21935 Sedlack Rd
- 21953 Sedlack Rd
- 21733 Sedlack Rd
- 21827 Westside Loop
- 0 Sedlack Rd
- 0 Sedlack Rd Unit 20 362638
- 0 Sedlack Rd Unit 10 362555
- 0 Sedlack Rd Unit 21 362553
- 0 Sutherland Cir
- 21861 Sutherland Cir
- 14304 Alabama 104
- 14368 Alabama 104
- 14336 Alabama 104
- 14911 Silver Oaks Loop
- 13085 Kinlock Falls Ave
- 22267 Cesta Way
- 22274 Cesta Way
- 22157 Cesta Way
