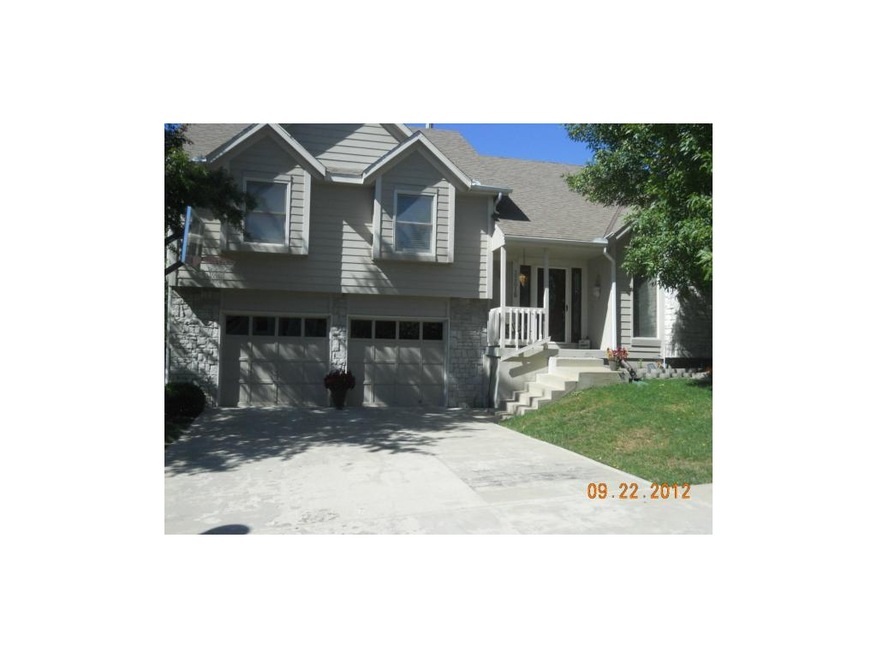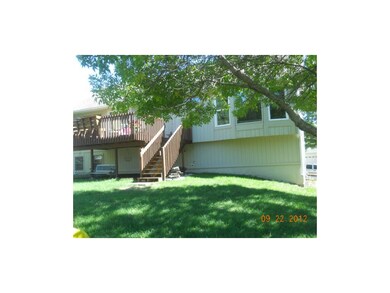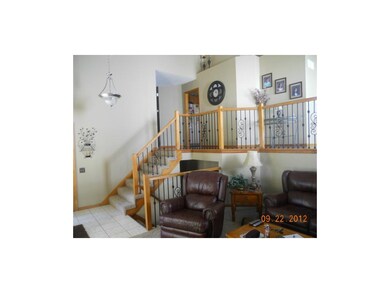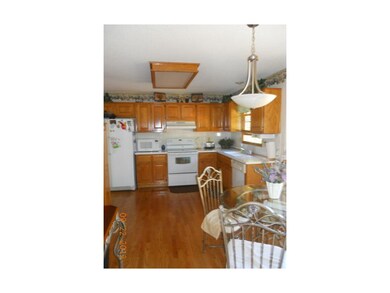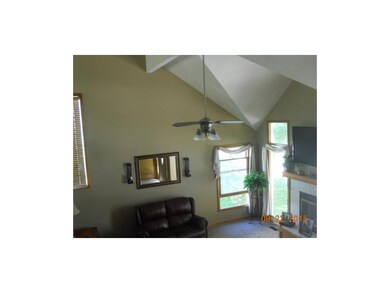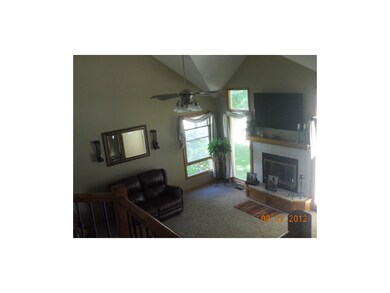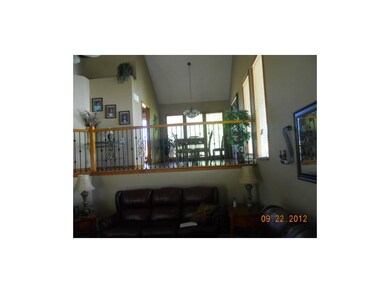
22016 W 48th St Shawnee, KS 66226
Highlights
- Deck
- Recreation Room
- Traditional Architecture
- Riverview Elementary School Rated A
- Vaulted Ceiling
- Granite Countertops
About This Home
As of May 2019*** LOWERED $7000 **** Motivated Sellers!! Bring us an OFFER!
Stunning home offers finsihed lower level and sub-basement for storage. New Hardwood Floors, New Interior Paint, Sprinkler system and Therma -Tru front door and side lights, Rod Iron ballisters and floored attic for even more storage! This home is immaculate! Bring your picky buyers. Bring your buyers to this immaculate well taken care of home! Large deck off the back.
Last Agent to Sell the Property
HomeSmart Legacy License #SP00220978 Listed on: 09/22/2012

Home Details
Home Type
- Single Family
Est. Annual Taxes
- $3,082
Year Built
- Built in 1994
HOA Fees
- $18 Monthly HOA Fees
Parking
- 2 Car Attached Garage
- Front Facing Garage
Home Design
- Traditional Architecture
- Brick Frame
- Composition Roof
Interior Spaces
- 2,028 Sq Ft Home
- Wet Bar: Linoleum, Carpet, Shades/Blinds, Ceiling Fan(s), Double Vanity, Walk-In Closet(s), Cathedral/Vaulted Ceiling, Fireplace
- Built-In Features: Linoleum, Carpet, Shades/Blinds, Ceiling Fan(s), Double Vanity, Walk-In Closet(s), Cathedral/Vaulted Ceiling, Fireplace
- Vaulted Ceiling
- Ceiling Fan: Linoleum, Carpet, Shades/Blinds, Ceiling Fan(s), Double Vanity, Walk-In Closet(s), Cathedral/Vaulted Ceiling, Fireplace
- Skylights
- Shades
- Plantation Shutters
- Drapes & Rods
- Family Room
- Living Room with Fireplace
- Formal Dining Room
- Recreation Room
- Finished Basement
- Basement Fills Entire Space Under The House
- Storm Doors
Kitchen
- Granite Countertops
- Laminate Countertops
Flooring
- Wall to Wall Carpet
- Linoleum
- Laminate
- Stone
- Ceramic Tile
- Luxury Vinyl Plank Tile
- Luxury Vinyl Tile
Bedrooms and Bathrooms
- 3 Bedrooms
- Cedar Closet: Linoleum, Carpet, Shades/Blinds, Ceiling Fan(s), Double Vanity, Walk-In Closet(s), Cathedral/Vaulted Ceiling, Fireplace
- Walk-In Closet: Linoleum, Carpet, Shades/Blinds, Ceiling Fan(s), Double Vanity, Walk-In Closet(s), Cathedral/Vaulted Ceiling, Fireplace
- Double Vanity
Laundry
- Laundry Room
- Laundry on lower level
Outdoor Features
- Deck
- Enclosed patio or porch
Utilities
- Central Heating and Cooling System
- Hot Water Heating System
- Private Sewer
Additional Features
- Sprinkler System
- City Lot
Community Details
- Frenchmen's Creek Subdivision
Listing and Financial Details
- Assessor Parcel Number QP23250000 0087
Ownership History
Purchase Details
Home Financials for this Owner
Home Financials are based on the most recent Mortgage that was taken out on this home.Purchase Details
Home Financials for this Owner
Home Financials are based on the most recent Mortgage that was taken out on this home.Purchase Details
Home Financials for this Owner
Home Financials are based on the most recent Mortgage that was taken out on this home.Similar Homes in Shawnee, KS
Home Values in the Area
Average Home Value in this Area
Purchase History
| Date | Type | Sale Price | Title Company |
|---|---|---|---|
| Warranty Deed | -- | Stewart Title Company | |
| Warranty Deed | -- | Secured Title Of Kansas City | |
| Warranty Deed | -- | Ati Title Company |
Mortgage History
| Date | Status | Loan Amount | Loan Type |
|---|---|---|---|
| Open | $247,000 | New Conventional | |
| Previous Owner | $170,910 | New Conventional | |
| Previous Owner | $22,000 | Credit Line Revolving | |
| Previous Owner | $157,731 | FHA |
Property History
| Date | Event | Price | Change | Sq Ft Price |
|---|---|---|---|---|
| 05/23/2019 05/23/19 | Sold | -- | -- | -- |
| 04/26/2019 04/26/19 | Pending | -- | -- | -- |
| 04/25/2019 04/25/19 | For Sale | $250,000 | +26.9% | $86 / Sq Ft |
| 06/06/2013 06/06/13 | Sold | -- | -- | -- |
| 04/08/2013 04/08/13 | Pending | -- | -- | -- |
| 09/22/2012 09/22/12 | For Sale | $197,000 | -- | $97 / Sq Ft |
Tax History Compared to Growth
Tax History
| Year | Tax Paid | Tax Assessment Tax Assessment Total Assessment is a certain percentage of the fair market value that is determined by local assessors to be the total taxable value of land and additions on the property. | Land | Improvement |
|---|---|---|---|---|
| 2024 | $4,662 | $40,238 | $6,410 | $33,828 |
| 2023 | $4,655 | $39,617 | $6,410 | $33,207 |
| 2022 | $4,432 | $36,949 | $6,096 | $30,853 |
| 2021 | $4,432 | $31,866 | $5,544 | $26,322 |
| 2020 | $3,734 | $29,590 | $4,827 | $24,763 |
| 2019 | $3,588 | $28,014 | $4,388 | $23,626 |
| 2018 | $3,314 | $25,633 | $4,388 | $21,245 |
| 2017 | $3,290 | $24,828 | $3,698 | $21,130 |
| 2016 | $3,109 | $23,161 | $3,698 | $19,463 |
| 2015 | $3,028 | $22,241 | $3,698 | $18,543 |
| 2013 | -- | $21,413 | $3,698 | $17,715 |
Agents Affiliated with this Home
-
Linda Clemons

Seller's Agent in 2019
Linda Clemons
RE/MAX Innovations
(816) 564-2122
374 Total Sales
-
Robin Clark

Seller Co-Listing Agent in 2019
Robin Clark
RE/MAX Innovations
(816) 200-6513
2 in this area
119 Total Sales
-
Bridget Brown-Kiggins

Buyer's Agent in 2019
Bridget Brown-Kiggins
Weichert, Realtors Welch & Com
(913) 231-6129
22 in this area
187 Total Sales
-
Kelly Bobki
K
Seller's Agent in 2013
Kelly Bobki
HomeSmart Legacy
(816) 809-1674
24 Total Sales
Map
Source: Heartland MLS
MLS Number: 1799111
APN: QP23250000-0087
- 4732 Roundtree Ct
- 4711 Roundtree Ct
- 4819 Millridge St
- 5009 Payne St
- 22116 W 51st St
- 4737 Lone Elm
- 4638 Aminda St
- 21607 W 51st St
- 22030 W 51st Terrace
- 21419 W 47th Terrace
- 22614 W 46th Terrace
- 21526 W 51st Terrace
- 4531 Anderson St
- 21222 W 46th Terrace
- 22405 W 52nd Terrace
- 4612 Roberts St
- 22915 W 47th Terrace
- 5231 Chouteau St
- 4645 Roberts St
- 21509 W 52nd St
