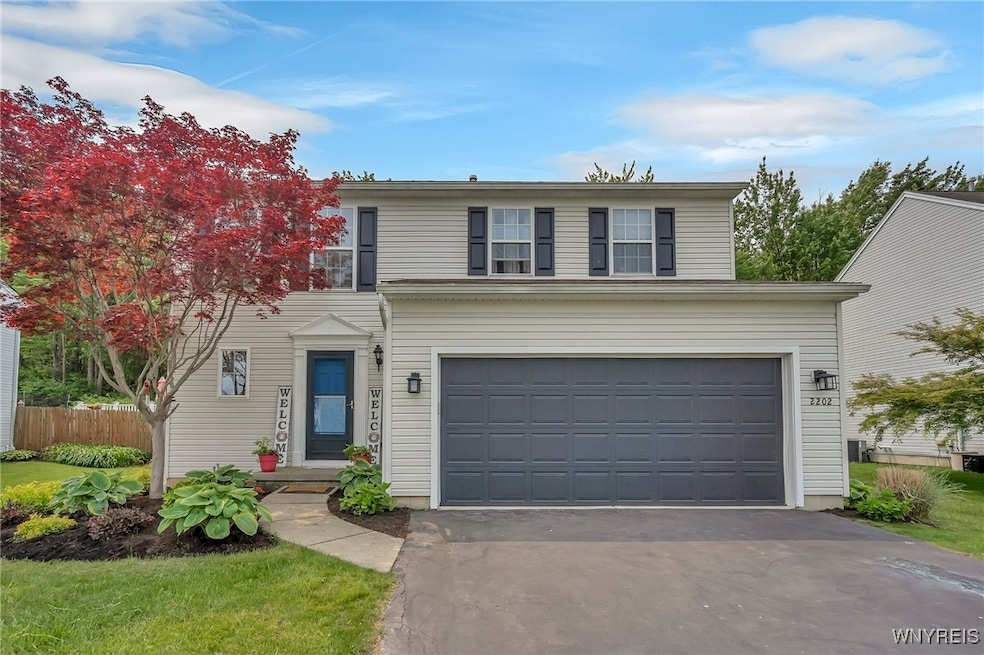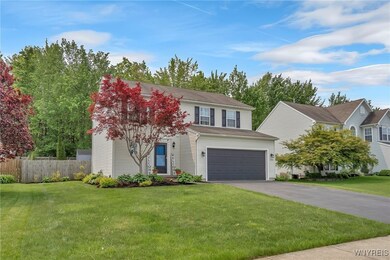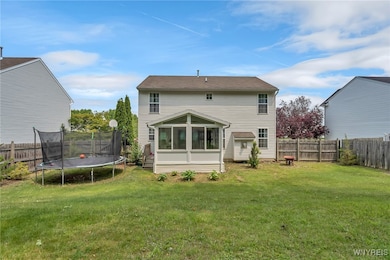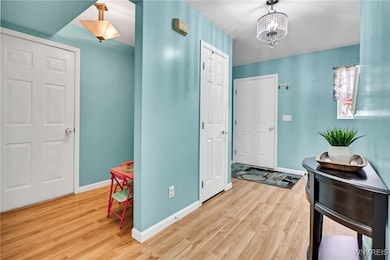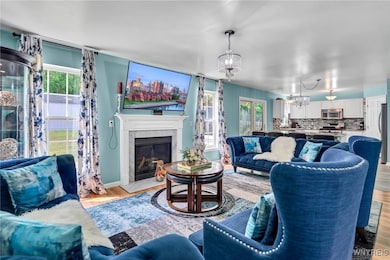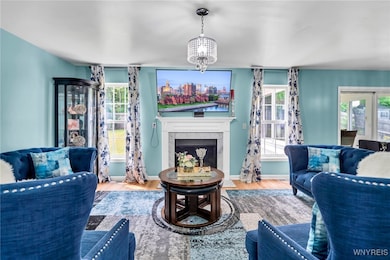2202 Fox Chase Rd Lake View, NY 14085
Estimated payment $2,608/month
Highlights
- Colonial Architecture
- Cathedral Ceiling
- Sun or Florida Room
- Recreation Room
- 1 Fireplace
- Granite Countertops
About This Home
Welcome Home! This beautifully remodeled 2-sty home offers 3 bedrooms, 2.5 baths with a thoughtful layout perfect for modern living. An inviting foyer with a convenient half bath & coat closet, leads into a spacious living room featuring a cozy gas fireplace & flat-screen TV (included!).
The updated kitchen (2018) is a chef’s dream, showcasing a stunning 6-foot granite island, granite countertops, ss appliances—including a smart refrigerator with touch screen—sleek glass tile backsplash & durable waterproof vinyl flooring. From kitchen access SGD to a gorgeous additional 156 sq ft patio enclosure w/cathedral ceilings & electric fireplace (2022) —ideal for relaxing year-round. Upstairs you'll find laminate flooring throughout, a serene primary suite with walk-in closet & beautifully updated ceramic tile bathrooms. A versatile bonus room is perfect for a home office. The finished basement offers two additional rooms for extra living space. Mechanics updated too! Outside, enjoy a fully fenced backyard with peaceful wooded views & a two-car attached garage.
Listing Agent
Listing by HUNT Real Estate Corporation Brokerage Phone: 716-308-3003 License #30RU0749782 Listed on: 06/05/2025

Home Details
Home Type
- Single Family
Est. Annual Taxes
- $6,592
Year Built
- Built in 2007
Lot Details
- 8,750 Sq Ft Lot
- Lot Dimensions are 70x125
- Property is Fully Fenced
- Rectangular Lot
- Private Yard
Parking
- 2 Car Attached Garage
- Garage Door Opener
- Driveway
Home Design
- Colonial Architecture
- Poured Concrete
- Vinyl Siding
- Copper Plumbing
Interior Spaces
- 1,680 Sq Ft Home
- 2-Story Property
- Cathedral Ceiling
- Ceiling Fan
- 1 Fireplace
- Sliding Doors
- Entrance Foyer
- Home Office
- Recreation Room
- Bonus Room
- Sun or Florida Room
Kitchen
- Eat-In Kitchen
- Walk-In Pantry
- Convection Oven
- Gas Oven
- Gas Range
- Free-Standing Range
- Microwave
- Dishwasher
- Kitchen Island
- Granite Countertops
- Disposal
Flooring
- Laminate
- Ceramic Tile
Bedrooms and Bathrooms
- 3 Bedrooms
Laundry
- Laundry Room
- Dryer
- Washer
Partially Finished Basement
- Basement Fills Entire Space Under The House
- Sump Pump
Eco-Friendly Details
- Energy-Efficient Appliances
- Energy-Efficient HVAC
Schools
- Pinehurst Elementary School
- Frontier Middle School
- Frontier Senior High School
Utilities
- Forced Air Heating and Cooling System
- Heating System Uses Gas
- Gas Water Heater
- High Speed Internet
Community Details
- Woods Of Versailles Subdivision, Ryan Homes Floorplan
Listing and Financial Details
- Tax Lot 73
- Assessor Parcel Number 144889-194-060-0001-073-000
Map
Home Values in the Area
Average Home Value in this Area
Tax History
| Year | Tax Paid | Tax Assessment Tax Assessment Total Assessment is a certain percentage of the fair market value that is determined by local assessors to be the total taxable value of land and additions on the property. | Land | Improvement |
|---|---|---|---|---|
| 2024 | -- | $99,300 | $8,500 | $90,800 |
| 2023 | $6,492 | $99,300 | $8,500 | $90,800 |
| 2022 | $6,195 | $97,800 | $8,500 | $89,300 |
| 2021 | $6,127 | $97,800 | $8,500 | $89,300 |
| 2020 | $5,572 | $97,800 | $8,500 | $89,300 |
| 2019 | $5,004 | $97,800 | $8,500 | $89,300 |
| 2018 | $5,322 | $97,800 | $8,500 | $89,300 |
| 2017 | $2,825 | $97,500 | $8,500 | $89,000 |
| 2016 | $5,102 | $97,500 | $8,500 | $89,000 |
| 2015 | -- | $97,500 | $8,500 | $89,000 |
| 2014 | -- | $97,500 | $8,500 | $89,000 |
Property History
| Date | Event | Price | Change | Sq Ft Price |
|---|---|---|---|---|
| 08/10/2025 08/10/25 | Pending | -- | -- | -- |
| 07/07/2025 07/07/25 | Price Changed | $389,900 | -1.3% | $232 / Sq Ft |
| 06/05/2025 06/05/25 | For Sale | $394,900 | -- | $235 / Sq Ft |
Purchase History
| Date | Type | Sale Price | Title Company |
|---|---|---|---|
| Warranty Deed | $170,790 | Ticor Title Insurance Co |
Mortgage History
| Date | Status | Loan Amount | Loan Type |
|---|---|---|---|
| Open | $153,550 | Purchase Money Mortgage |
Source: Western New York Real Estate Information Services (WNYREIS)
MLS Number: B1611688
APN: 144889-194-060-0001-073-000
- 2192 Fox Chase Rd
- 2181 Fox Chase Rd
- 2171 Shadow Ln
- 2204 Woodsfield Dr
- 6220 Versailles Rd
- 6314 White Oak Way
- 6046 Margaret Ann Dr
- 6505 Pincherry Way
- 2377 Burbank Dr
- 2284 Agassiz Dr
- 6469 Pincherry Way
- 6368 Center St
- Patriot Plan at Deer Springs
- Patio C Plan at Deer Springs
- Patio B Plan at Deer Springs
- Discovery II Plan at Deer Springs
- Patio A Plan at Deer Springs
- Heritage IX Plan at Deer Springs
- Heritage II Plan at Deer Springs
- Heritage I Plan at Deer Springs
