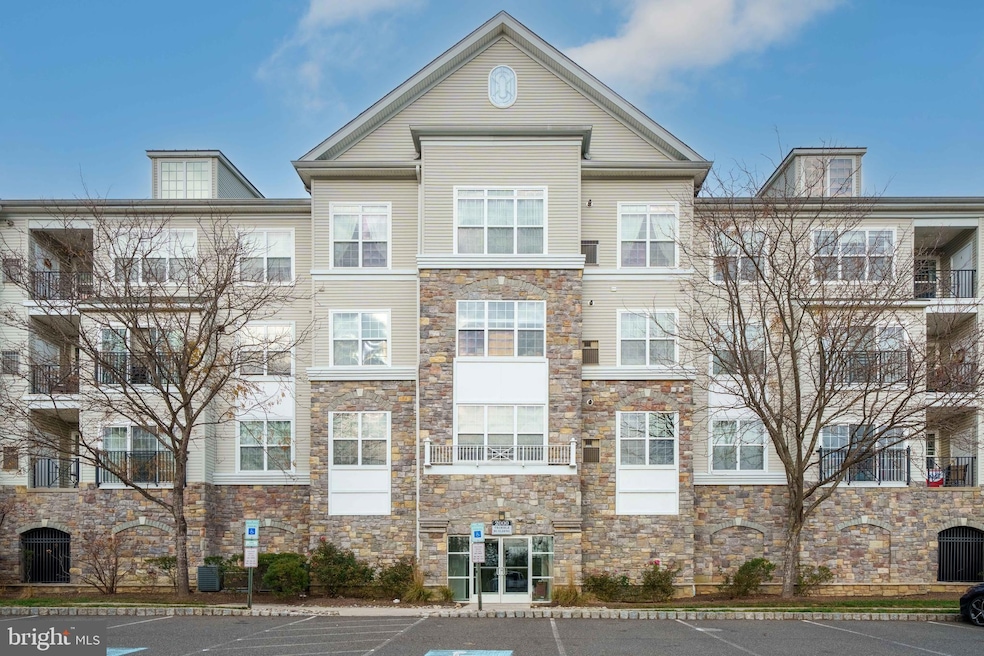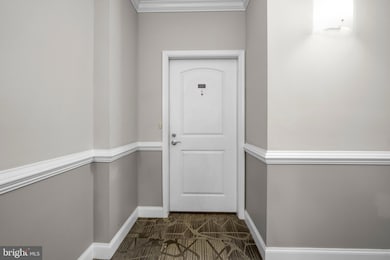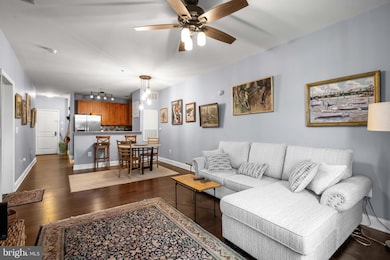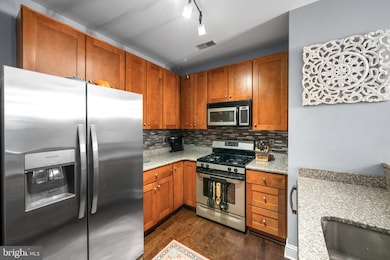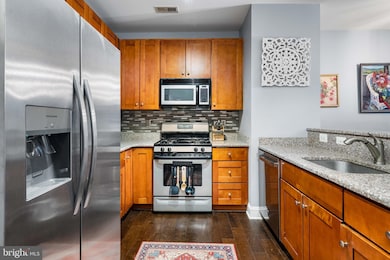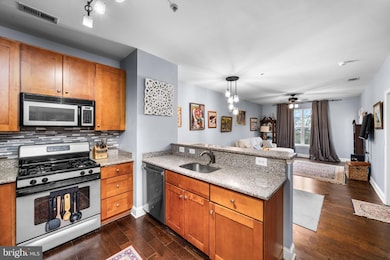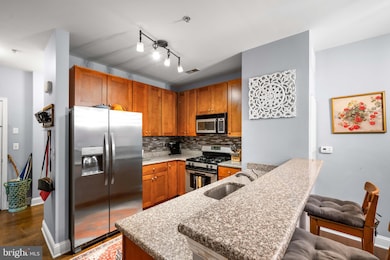2202 Lydia Hollow Dr Unit A1 Glen Mills, PA 19342
Concord Township Delaware NeighborhoodEstimated payment $2,277/month
Highlights
- Clubhouse
- Contemporary Architecture
- 1 Car Direct Access Garage
- Garnet Valley High School Rated A
- Community Pool
- Parking Storage or Cabinetry
About This Home
Welcome to 2202 Lydia Hollow Drive in the highly desirable community of The Hollows at Fox Valley.
This rarely available second-floor 1 bedroom, 1 bath condo has been beautifully maintained . Enjoy a truly carefree lifestyle with access to outstanding amenities, including a saltwater outdoor pool, clubhouse with meeting and party rooms, and a game room all nestled within a warm, peaceful, wooded setting.
Step inside to an open floor plan that seamlessly connects the living room, dining area, and kitchen. The well-designed kitchen features granite countertops, warm wood cabinetry, stainless steel appliances including a brand-new refrigerator and dishwasher and a breakfast bar perfect for casual dining or gathering with family and friends.
Upon entering, you’ll notice the beautiful hardwood floors throughout the main living area, with cozy carpet in the bedroom. The bright and airy bedroom includes two generous closets and a large en-suite bath complete with dual vanities, a separate stall shower, and a massive soaking tub. A convenient laundry closet is located in the hall.
Relax on your private balcony, ideal for enjoying fresh air, morning coffee, or unwinding in the afternoon.
Building features include 24-hour security camera, an elevator for easy access, assigned indoor heated parking garage and a personal storage locker. This pet-friendly community is also perfectly located near major highways, Wawa Train Station, and offers easy access to both Philadelphia and Wilmington, plus plenty of restaurants and shops nearby.
Don’t miss the opportunity to enjoy the comfort of this lovely condo and the wonderful amenities of The Hollows at Fox Valley. Call to schedule your tour today!
Listing Agent
(302) 373-8656 ksaffos@gmail.com Long & Foster Real Estate, Inc. License #368311 Listed on: 11/25/2025

Property Details
Home Type
- Condominium
Est. Annual Taxes
- $4,432
Year Built
- Built in 2013
HOA Fees
- $403 Monthly HOA Fees
Parking
- 1 Assigned Parking Garage Space
- Parking Storage or Cabinetry
- Garage Door Opener
- Parking Lot
Home Design
- Contemporary Architecture
- Entry on the 2nd floor
- Frame Construction
- Masonry
Interior Spaces
- 910 Sq Ft Home
- Property has 3 Levels
Bedrooms and Bathrooms
- 1 Main Level Bedroom
- 1 Full Bathroom
Laundry
- Laundry in unit
- Washer and Dryer Hookup
Utilities
- Forced Air Heating and Cooling System
- Electric Water Heater
Additional Features
- Accessible Elevator Installed
- Property is in excellent condition
Listing and Financial Details
- Tax Lot 010-001
- Assessor Parcel Number 13-00-00008-07
Community Details
Overview
- $2,412 Capital Contribution Fee
- Association fees include all ground fee, common area maintenance, exterior building maintenance, lawn maintenance, management, parking fee, pool(s), snow removal, trash
- Low-Rise Condominium
- The Hollow At Fox Valley Condos
- The Hollow At Fox Va Subdivision
- Property Manager
Amenities
- Common Area
- Clubhouse
- Party Room
- Community Storage Space
Recreation
- Community Pool
Pet Policy
- Limit on the number of pets
- Pet Size Limit
Map
Home Values in the Area
Average Home Value in this Area
Tax History
| Year | Tax Paid | Tax Assessment Tax Assessment Total Assessment is a certain percentage of the fair market value that is determined by local assessors to be the total taxable value of land and additions on the property. | Land | Improvement |
|---|---|---|---|---|
| 2025 | $4,358 | $191,400 | $108,640 | $82,760 |
| 2024 | $4,358 | $191,400 | $108,640 | $82,760 |
| 2023 | $4,249 | $191,400 | $108,640 | $82,760 |
| 2022 | $4,202 | $191,400 | $108,640 | $82,760 |
| 2021 | $7,066 | $191,400 | $108,640 | $82,760 |
| 2020 | $4,153 | $105,090 | $60,210 | $44,880 |
| 2019 | $4,091 | $105,090 | $60,210 | $44,880 |
| 2018 | $4,028 | $105,090 | $0 | $0 |
| 2017 | $3,946 | $105,090 | $0 | $0 |
| 2016 | $577 | $105,090 | $0 | $0 |
| 2015 | $589 | $105,090 | $0 | $0 |
| 2014 | $577 | $168,800 | $0 | $0 |
Property History
| Date | Event | Price | List to Sale | Price per Sq Ft |
|---|---|---|---|---|
| 11/25/2025 11/25/25 | For Sale | $285,000 | -- | $313 / Sq Ft |
Purchase History
| Date | Type | Sale Price | Title Company |
|---|---|---|---|
| Deed | $174,500 | None Available | |
| Deed | $174,000 | First American Title Insuran |
Mortgage History
| Date | Status | Loan Amount | Loan Type |
|---|---|---|---|
| Open | $130,875 | New Conventional | |
| Previous Owner | $170,848 | FHA |
Source: Bright MLS
MLS Number: PADE2104366
APN: 13-00-00008-07
- 21 Dougherty Blvd Unit S2
- 21 Dougherty Blvd Unit V1
- 26 Dougherty Blvd Unit G7
- 36 Eagle Ln Unit 18
- 7 Ashley Ct Unit 7
- 244 Baltimore Pike Unit 101
- 244 Baltimore Pike Unit 108
- 90 Bayberry Ct Unit 90
- 76 Dogwood Ln
- 31 Ashley Ct Unit 31
- 325 Danbury Ct Unit 325
- 83 Bayberry Ct Unit 83
- 9 Ivy Ln
- 20 Highland Dr
- 11 Ivy Ln
- 65 Pole Cat Rd
- 116 Ivy Mills Rd
- 277 W Baltimore Pike
- Lot 2 145 Governor Markham Cheslen
- 65 Cheyney Rd
- 4310 Lydia Hollow Dr Unit B
- 20 Dougherty Blvd Unit I5
- 512 Coventry Ln
- 139 Mattson Rd
- 1000 Ellis Dr
- 105 Elton Farm Cir
- 41 Victoria Dr
- 286 Oak Ave
- 4040 Concord Rd
- 81 Talbot Ct
- 275 Glen Riddle Rd
- 54 War Trophy Ln
- 274 Glen Riddle Rd
- 403 Brinton Lake Rd
- 1133 W Baltimore Pike
- 15 Van Leer Ave
- 1735 Middletown Rd
- 50 S New Middletown Rd
- 1016 W Baltimore Pike Unit C5
- 1016 W Baltimore Pike Unit E28
