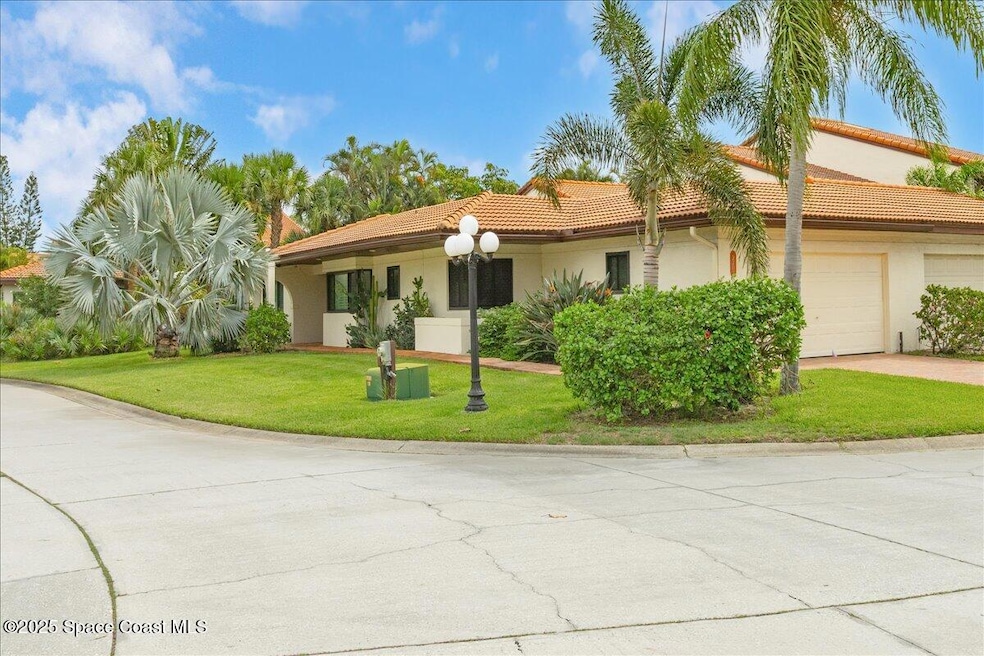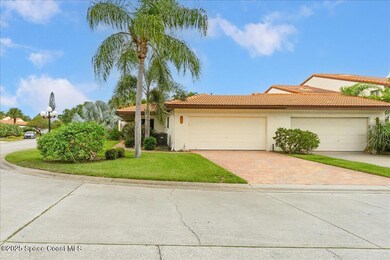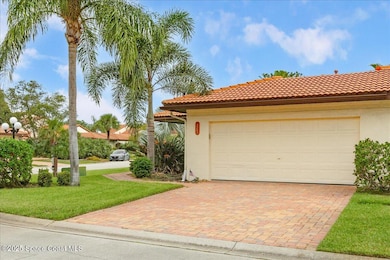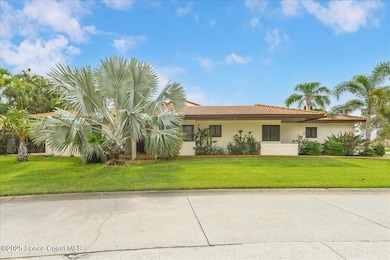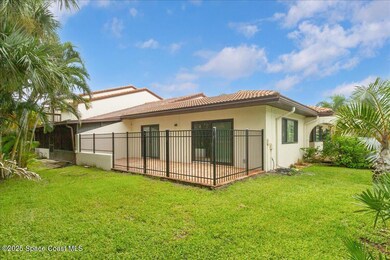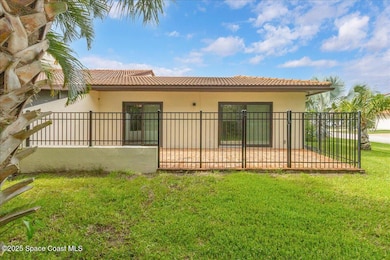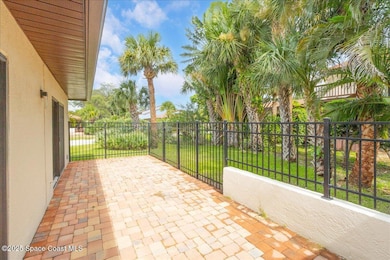
2202 Parkside Place Unit 2202 Indian Harbour Beach, FL 32937
Estimated payment $2,995/month
Highlights
- Clubhouse
- Corner Lot
- Tennis Courts
- Ocean Breeze Elementary School Rated A-
- Community Pool
- Rear Porch
About This Home
Rare Find! One story end-unit townhome in sought-after Parkside Place by the beach! Hurricane-impact windows, remodeled kitchen with granite counters and stainless appliances w/ breakfast bar and eating area, living room and separate dining room , large primary bedroom with walk in closet, tile floors throughout, no carpet, plantation shutters, fenced brick patio, and 2-car garage with paver driveway. Tile roof and laundry room added convenience. Enjoy resort-style amenities—pool, spa, sauna, clubhouse, pickleball, and tennis—all within walking distance. Community has 2 entrances and sits next to Publix shopping plaza with dining and retail. Adjacent to scenic Gleason Park with walking/running track around a beautiful lake. Coastal living at its finest
Home Details
Home Type
- Single Family
Est. Annual Taxes
- $3,125
Year Built
- Built in 1993
Lot Details
- 2,178 Sq Ft Lot
- West Facing Home
- Wrought Iron Fence
- Corner Lot
- Front and Back Yard Sprinklers
- Few Trees
HOA Fees
- $532 Monthly HOA Fees
Parking
- 2 Car Attached Garage
- Garage Door Opener
Home Design
- Frame Construction
- Tile Roof
- Stucco
Interior Spaces
- 1,572 Sq Ft Home
- 1-Story Property
- Ceiling Fan
- Entrance Foyer
- Tile Flooring
- High Impact Windows
Kitchen
- Eat-In Kitchen
- Gas Range
- Microwave
- Dishwasher
Bedrooms and Bathrooms
- 2 Bedrooms
- Walk-In Closet
- 2 Full Bathrooms
- Bathtub and Shower Combination in Primary Bathroom
Laundry
- Laundry in unit
- Stacked Washer and Dryer
Outdoor Features
- Rear Porch
Schools
- Ocean Breeze Elementary School
- Hoover Middle School
- Satellite High School
Utilities
- Central Heating and Cooling System
- Heating System Uses Natural Gas
- Gas Water Heater
- Cable TV Available
Listing and Financial Details
- Assessor Parcel Number 27-37-14-05-00000.0-0111.00
Community Details
Overview
- Association fees include cable TV, insurance, internet, ground maintenance
- Atmos Living Mgt. Association, Phone Number (855) 572-8667
- Gleasons Replat Of A Portion Of The Town Of Eau Ga Subdivision
- Maintained Community
Amenities
- Clubhouse
Recreation
- Tennis Courts
- Pickleball Courts
- Community Pool
Map
Home Values in the Area
Average Home Value in this Area
Tax History
| Year | Tax Paid | Tax Assessment Tax Assessment Total Assessment is a certain percentage of the fair market value that is determined by local assessors to be the total taxable value of land and additions on the property. | Land | Improvement |
|---|---|---|---|---|
| 2024 | $3,125 | $240,490 | -- | -- |
| 2023 | $3,125 | $233,490 | $0 | $0 |
| 2022 | $2,847 | $219,350 | $0 | $0 |
| 2021 | $2,925 | $212,970 | $0 | $0 |
| 2020 | $2,924 | $210,030 | $62,000 | $148,030 |
| 2019 | $2,928 | $206,500 | $60,000 | $146,500 |
| 2018 | $3,582 | $198,160 | $60,000 | $138,160 |
| 2017 | $3,171 | $174,820 | $45,000 | $129,820 |
| 2016 | $2,912 | $151,610 | $30,000 | $121,610 |
| 2015 | $1,629 | $121,430 | $30,000 | $91,430 |
| 2014 | $1,639 | $120,470 | $30,000 | $90,470 |
Property History
| Date | Event | Price | Change | Sq Ft Price |
|---|---|---|---|---|
| 07/16/2025 07/16/25 | For Sale | $405,000 | -4.7% | $258 / Sq Ft |
| 03/05/2024 03/05/24 | Sold | $425,000 | +3.7% | $270 / Sq Ft |
| 02/03/2024 02/03/24 | Pending | -- | -- | -- |
| 02/01/2024 02/01/24 | For Sale | $409,900 | +72.2% | $261 / Sq Ft |
| 09/22/2017 09/22/17 | Sold | $238,000 | -8.1% | $153 / Sq Ft |
| 08/15/2017 08/15/17 | Pending | -- | -- | -- |
| 08/10/2017 08/10/17 | Price Changed | $258,900 | -1.9% | $166 / Sq Ft |
| 08/02/2017 08/02/17 | For Sale | $264,000 | +16.8% | $170 / Sq Ft |
| 04/18/2017 04/18/17 | Sold | $226,000 | +0.4% | $145 / Sq Ft |
| 03/29/2017 03/29/17 | Pending | -- | -- | -- |
| 03/27/2017 03/27/17 | For Sale | $225,000 | -- | $145 / Sq Ft |
Purchase History
| Date | Type | Sale Price | Title Company |
|---|---|---|---|
| Warranty Deed | $425,000 | Foundation Title & Settlement | |
| Warranty Deed | $425,000 | Foundation Title & Settlement | |
| Interfamily Deed Transfer | -- | Attorney | |
| Warranty Deed | $238,000 | Attorney | |
| Warranty Deed | -- | Attorney | |
| Warranty Deed | -- | -- |
Mortgage History
| Date | Status | Loan Amount | Loan Type |
|---|---|---|---|
| Previous Owner | $207,000 | New Conventional | |
| Previous Owner | $211,500 | No Value Available | |
| Previous Owner | $30,000 | Credit Line Revolving | |
| Previous Owner | $55,000 | Unknown | |
| Previous Owner | $50,000 | Credit Line Revolving |
Similar Homes in Indian Harbour Beach, FL
Source: Space Coast MLS (Space Coast Association of REALTORS®)
MLS Number: 1051841
APN: 27-37-14-05-00000.0-0111.00
- 1134 Mary Joye Ave
- 709 Parkside Place Unit 709
- 311 Parkside Place Unit 311
- 1102 Parkside Place Unit 1102
- 786 Clearwater Ave
- 208 Parkside Place Unit 208
- 1026 Mary Joye Ave
- 1009 Ashley Ave
- 1005 Ashley Ave
- 3691 Titanic Cir Unit 67
- 110 Mediterranean Way
- 142 Mediterranean Way
- 146 Mediterranean Way
- 144 Mediterranean Way
- 120 Mediterranean Way
- 216 Cynthia Ln
- 3421 Titanic Cir Unit 25
- 132 Mediterranean Way
- 1195 Yacht Club Blvd
- 3629 Poseidon Way
- 1134 Mary Joye Ave
- 1128 Mary Joye Ave
- 1506 Parkside Place Unit 1506
- 201 Harbor City Pkwy
- 208 Parkside Place Unit 208
- 1041 Ashley Ave
- 1044 Ashley Ave
- 1015 Ashley Ave
- 1010 Flotilla Club Dr
- 3839 Poseidon Way
- 1004 Ashley Ave
- 3701 Titanic Cir Unit 66
- 146 Mediterranean Way
- 144 Mediterranean Way
- 213 Harbour Dr W
- 231 Shore Ln
- 132 Mediterranean Way Unit ID1044449P
- 132 Mediterranean Way Unit ID1044438P
- 132 Mediterranean Way Unit ID1044323P
- 132 Mediterranean Way Unit ID1044452P
