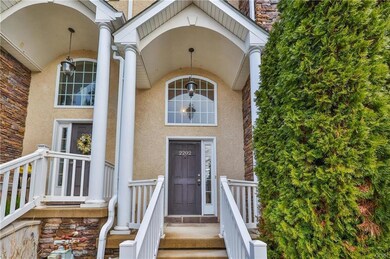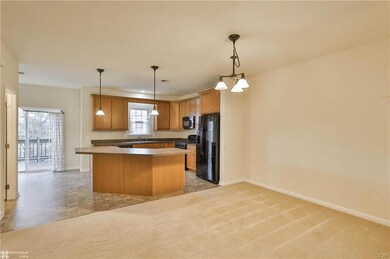
2202 Rising Hill Rd Whitehall, PA 18052
West Catasauqua NeighborhoodHighlights
- Colonial Architecture
- Living Room with Fireplace
- Covered patio or porch
- Deck
- Wood Flooring
- 5-minute walk to West Catasauqua Park
About This Home
As of April 2025This spacious home offers 2,200 square feet of living space, designed for modern comfort and convenience. The centerpiece of the home is the gas fireplace, creating a cozy ambiance in the living area. The modern kitchen is a chef’s dream, featuring a large center island, perfect for meal prep or casual dining. Adjacent to the kitchen, you'll find a charming breakfast nook, ideal for enjoying morning meals. The home includes 3 full baths, ensuring plenty of privacy and convenience for everyone. Gas utilities keep the home running efficiently, providing comfort throughout. With 3 well-sized bedrooms, the large master suite offers a serene retreat with ample space. A laundry room adds further convenience, completing the home’s thoughtful layout. The $150 a month Condo Fee covers roof, exterior maintenance, lawn care, landscaping, and snow removal. The location is less than 5 minutes from the Valley's major highways and the Lehigh Valley Mall shopping area.
Townhouse Details
Home Type
- Townhome
Est. Annual Taxes
- $6,509
Year Built
- Built in 2008
Lot Details
- Level Lot
HOA Fees
- $150 Monthly HOA Fees
Home Design
- Colonial Architecture
- Contemporary Architecture
- Asphalt Roof
- Stucco Exterior
- Stone Veneer
- Vinyl Construction Material
Interior Spaces
- 2,200 Sq Ft Home
- 3-Story Property
- Gas Fireplace
- Family Room Downstairs
- Living Room with Fireplace
- Breakfast Room
- Dining Area
- Walk-Out Basement
- Attic Fan
- Washer and Dryer
Kitchen
- Microwave
- Dishwasher
- Kitchen Island
- Disposal
Flooring
- Wood
- Wall to Wall Carpet
- Tile
- Vinyl
Bedrooms and Bathrooms
- 3 Bedrooms
- Walk-In Closet
Home Security
Parking
- 1 Car Attached Garage
- Garage Door Opener
- Driveway
- On-Street Parking
- Off-Street Parking
Outdoor Features
- Deck
- Covered patio or porch
Utilities
- Forced Air Zoned Heating and Cooling System
- Heating System Uses Gas
- Baseboard Heating
- 101 to 200 Amp Service
- Gas Water Heater
- Cable TV Available
Listing and Financial Details
- Assessor Parcel Number 549877799513 006
Community Details
Overview
- Haven Ridge Subdivision
Additional Features
- Common Area
- Fire and Smoke Detector
Ownership History
Purchase Details
Home Financials for this Owner
Home Financials are based on the most recent Mortgage that was taken out on this home.Purchase Details
Home Financials for this Owner
Home Financials are based on the most recent Mortgage that was taken out on this home.Purchase Details
Home Financials for this Owner
Home Financials are based on the most recent Mortgage that was taken out on this home.Similar Homes in the area
Home Values in the Area
Average Home Value in this Area
Purchase History
| Date | Type | Sale Price | Title Company |
|---|---|---|---|
| Deed | $360,000 | None Listed On Document | |
| Deed | $214,250 | Trident Land Transfer Compan | |
| Warranty Deed | $220,000 | -- |
Mortgage History
| Date | Status | Loan Amount | Loan Type |
|---|---|---|---|
| Open | $190,000 | New Conventional | |
| Previous Owner | $171,400 | New Conventional | |
| Previous Owner | $217,076 | FHA | |
| Previous Owner | $217,076 | FHA |
Property History
| Date | Event | Price | Change | Sq Ft Price |
|---|---|---|---|---|
| 04/18/2025 04/18/25 | Sold | $360,000 | +0.3% | $164 / Sq Ft |
| 03/24/2025 03/24/25 | Pending | -- | -- | -- |
| 03/18/2025 03/18/25 | For Sale | $359,000 | +67.6% | $163 / Sq Ft |
| 12/08/2017 12/08/17 | Sold | $214,250 | 0.0% | $97 / Sq Ft |
| 11/05/2017 11/05/17 | Pending | -- | -- | -- |
| 10/11/2017 10/11/17 | For Sale | $214,250 | 0.0% | $97 / Sq Ft |
| 05/01/2016 05/01/16 | Rented | $1,650 | 0.0% | -- |
| 04/26/2016 04/26/16 | Under Contract | -- | -- | -- |
| 03/08/2016 03/08/16 | For Rent | $1,650 | -15.4% | -- |
| 12/29/2015 12/29/15 | Rented | $1,950 | +18.2% | -- |
| 12/29/2015 12/29/15 | Under Contract | -- | -- | -- |
| 11/28/2015 11/28/15 | For Rent | $1,650 | -- | -- |
Tax History Compared to Growth
Tax History
| Year | Tax Paid | Tax Assessment Tax Assessment Total Assessment is a certain percentage of the fair market value that is determined by local assessors to be the total taxable value of land and additions on the property. | Land | Improvement |
|---|---|---|---|---|
| 2025 | $6,509 | $222,000 | $0 | $222,000 |
| 2024 | $6,291 | $222,000 | $0 | $222,000 |
| 2023 | $6,161 | $222,000 | $0 | $222,000 |
| 2022 | $6,021 | $222,000 | $222,000 | $0 |
| 2021 | $5,921 | $222,000 | $0 | $222,000 |
| 2020 | $5,694 | $222,000 | $0 | $222,000 |
| 2019 | $5,250 | $222,000 | $0 | $222,000 |
| 2018 | $5,113 | $222,000 | $0 | $222,000 |
| 2017 | $5,020 | $222,000 | $0 | $222,000 |
| 2016 | -- | $222,000 | $0 | $222,000 |
| 2015 | -- | $222,000 | $0 | $222,000 |
| 2014 | -- | $222,000 | $0 | $222,000 |
Agents Affiliated with this Home
-
Nicholas Smith

Seller's Agent in 2025
Nicholas Smith
Coldwell Banker Hearthside
(610) 751-8280
1 in this area
164 Total Sales
-
Edward Moussa
E
Seller Co-Listing Agent in 2025
Edward Moussa
Coldwell Banker Hearthside
(484) 519-4444
1 in this area
41 Total Sales
-
Jason Freeby

Buyer's Agent in 2025
Jason Freeby
Keller Williams Northampton
(908) 572-0722
2 in this area
443 Total Sales
-
Jie Zhou
J
Buyer Co-Listing Agent in 2025
Jie Zhou
Keller Williams Northampton
(610) 867-8888
2 in this area
81 Total Sales
-
Jesse Maurer

Seller's Agent in 2017
Jesse Maurer
BHHS Fox & Roach
(484) 519-4444
83 Total Sales
-
Mick Seislove

Seller Co-Listing Agent in 2017
Mick Seislove
BHHS Fox & Roach
(610) 657-1758
1 in this area
479 Total Sales
Map
Source: Greater Lehigh Valley REALTORS®
MLS Number: 753969
APN: 549877799513-6






