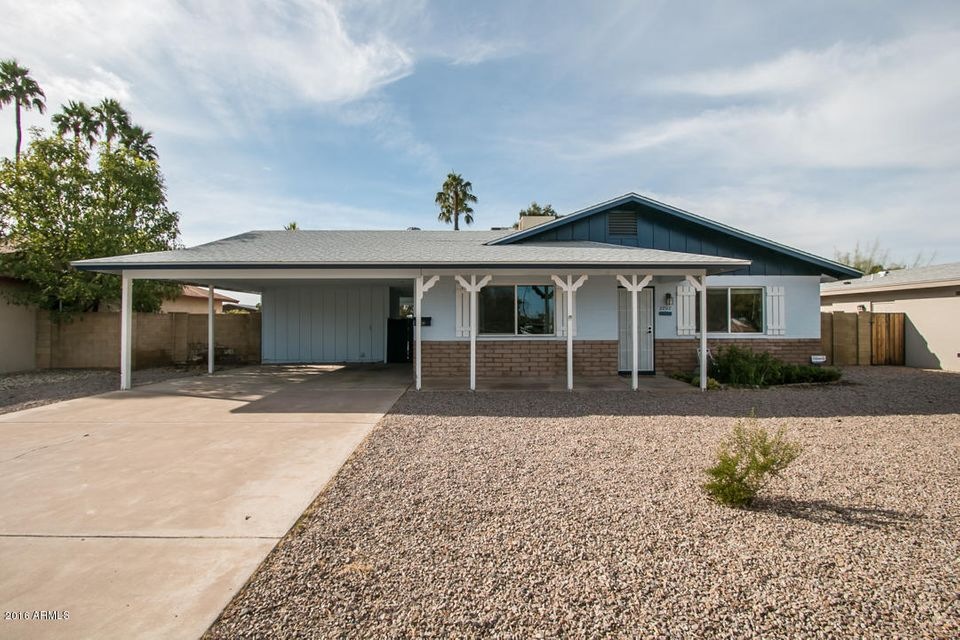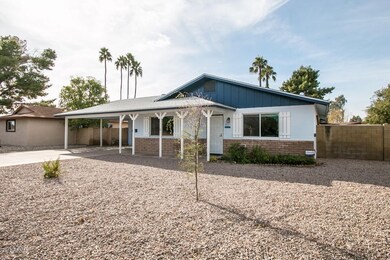
2202 S Shannon Dr Tempe, AZ 85282
Alameda NeighborhoodHighlights
- Private Pool
- Double Pane Windows
- Community Playground
- No HOA
- Breakfast Bar
- Tile Flooring
About This Home
As of April 2017Buyers lost is your clients opportunity. Listed below appraisal and ready for your clients. This Tempe home has it all and your chance to have it all for under appraisal. Everything you could want in a great neighborhood. A cute 3 bedroom with 2 baths, an open kitchen, stainless steel dishwasher and oven, carbon filtered drinking water at the kitchen sink, and a sparkling pool on a large lot. Dual pane windows, newer roof and paint inside and out. This home is walking distance to schools and park with lake, playground and basketball courts. Close to the 101, 60, 202 and 10. Right next to shopping, golfing, entertainment and restaurants at Tempe Market Place, Shalimar Golf Course, and Mesa Riverview....
Last Agent to Sell the Property
Century 21 Seago License #SA645211000 Listed on: 12/16/2016

Home Details
Home Type
- Single Family
Est. Annual Taxes
- $2,016
Year Built
- Built in 1969
Lot Details
- 8,050 Sq Ft Lot
- Desert faces the front of the property
- Block Wall Fence
- Grass Covered Lot
Home Design
- Composition Roof
- Block Exterior
Interior Spaces
- 1,374 Sq Ft Home
- 1-Story Property
- Double Pane Windows
- ENERGY STAR Qualified Windows
- Breakfast Bar
Flooring
- Carpet
- Laminate
- Tile
Bedrooms and Bathrooms
- 3 Bedrooms
- Primary Bathroom is a Full Bathroom
- 2 Bathrooms
Parking
- 4 Open Parking Spaces
- 2 Carport Spaces
Pool
- Private Pool
- Fence Around Pool
- Diving Board
Schools
- Curry Elementary School
- Connolly Middle School
- Mcclintock High School
Utilities
- Refrigerated Cooling System
- Heating Available
Listing and Financial Details
- Tax Lot 89
- Assessor Parcel Number 133-34-545
Community Details
Overview
- No Home Owners Association
- Association fees include no fees
- Alameda Meadows East Subdivision
Recreation
- Community Playground
- Bike Trail
Ownership History
Purchase Details
Home Financials for this Owner
Home Financials are based on the most recent Mortgage that was taken out on this home.Purchase Details
Home Financials for this Owner
Home Financials are based on the most recent Mortgage that was taken out on this home.Purchase Details
Purchase Details
Purchase Details
Purchase Details
Purchase Details
Similar Homes in the area
Home Values in the Area
Average Home Value in this Area
Purchase History
| Date | Type | Sale Price | Title Company |
|---|---|---|---|
| Warranty Deed | $238,000 | First American Title Insuran | |
| Warranty Deed | $179,293 | Fidelity Natl Title Agency | |
| Interfamily Deed Transfer | -- | Fidelity Natl Title Agency | |
| Warranty Deed | -- | None Available | |
| Interfamily Deed Transfer | -- | None Available | |
| Interfamily Deed Transfer | -- | -- | |
| Interfamily Deed Transfer | -- | -- | |
| Interfamily Deed Transfer | -- | -- |
Mortgage History
| Date | Status | Loan Amount | Loan Type |
|---|---|---|---|
| Open | $225,729 | VA | |
| Closed | $238,000 | VA | |
| Previous Owner | $170,329 | New Conventional |
Property History
| Date | Event | Price | Change | Sq Ft Price |
|---|---|---|---|---|
| 04/26/2017 04/26/17 | Sold | $238,000 | +0.4% | $173 / Sq Ft |
| 03/01/2017 03/01/17 | For Sale | $237,000 | 0.0% | $172 / Sq Ft |
| 02/18/2017 02/18/17 | Pending | -- | -- | -- |
| 12/16/2016 12/16/16 | For Sale | $237,000 | -- | $172 / Sq Ft |
Tax History Compared to Growth
Tax History
| Year | Tax Paid | Tax Assessment Tax Assessment Total Assessment is a certain percentage of the fair market value that is determined by local assessors to be the total taxable value of land and additions on the property. | Land | Improvement |
|---|---|---|---|---|
| 2025 | $1,494 | $15,427 | -- | -- |
| 2024 | $1,476 | $14,693 | -- | -- |
| 2023 | $1,476 | $35,060 | $7,010 | $28,050 |
| 2022 | $1,409 | $25,470 | $5,090 | $20,380 |
| 2021 | $1,437 | $23,460 | $4,690 | $18,770 |
| 2020 | $1,389 | $21,220 | $4,240 | $16,980 |
| 2019 | $1,363 | $19,110 | $3,820 | $15,290 |
| 2018 | $1,326 | $17,510 | $3,500 | $14,010 |
| 2017 | $1,285 | $16,850 | $3,370 | $13,480 |
| 2016 | $1,279 | $15,850 | $3,170 | $12,680 |
| 2015 | $1,237 | $14,730 | $2,940 | $11,790 |
Agents Affiliated with this Home
-

Seller's Agent in 2017
Shane Peterlin
Century 21 Seago
(480) 756-2121
1 in this area
66 Total Sales
-

Buyer's Agent in 2017
Gina Petershagen
Keller Williams Realty Sonoran Living
(602) 384-8384
93 Total Sales
Map
Source: Arizona Regional Multiple Listing Service (ARMLS)
MLS Number: 5537055
APN: 133-34-545
- 2052 E Aspen Dr
- 2122 E Palmcroft Dr
- 2142 E Palmcroft Dr
- 1913 S River Dr
- 2134 E Broadway Rd Unit 1058
- 2134 E Broadway Rd Unit 2007
- 2134 E Broadway Rd Unit 1039
- 2134 E Broadway Rd Unit 1013
- 2134 E Broadway Rd Unit 1046
- 2134 E Broadway Rd Unit 2030
- 1934 E El Parque Dr
- 2629 S Country Club Way
- 2220 S Cottonwood Dr
- 1939 E Alameda Dr
- 2637 S Holbrook Ln
- 2300 E Concorda Dr
- 2847 S Bala Dr
- 2938 S Country Club Way
- 2201 S Evergreen Rd
- 1835 E Palmcroft Dr


![2202_S_Shannon_Dr_AZ-1[1]](https://images.homes.com/listings/214/298143335-98614483/2202-s-shannon-dr-tempe-az-buildingphoto-3.jpg)
![2202_S_Shannon_Dr_AZ-3[1]](https://images.homes.com/listings/214/398143335-98614483/2202-s-shannon-dr-tempe-az-buildingphoto-4.jpg)
![2202_S_Shannon_Dr_AZ-5[1]](https://images.homes.com/listings/214/498143335-98614483/2202-s-shannon-dr-tempe-az-buildingphoto-5.jpg)
![2202_S_Shannon_Dr_AZ-8[1]](https://images.homes.com/listings/214/598143335-98614483/2202-s-shannon-dr-tempe-az-buildingphoto-6.jpg)
![2202_S_Shannon_Dr_AZ-9[1]](https://images.homes.com/listings/214/698143335-98614483/2202-s-shannon-dr-tempe-az-buildingphoto-7.jpg)