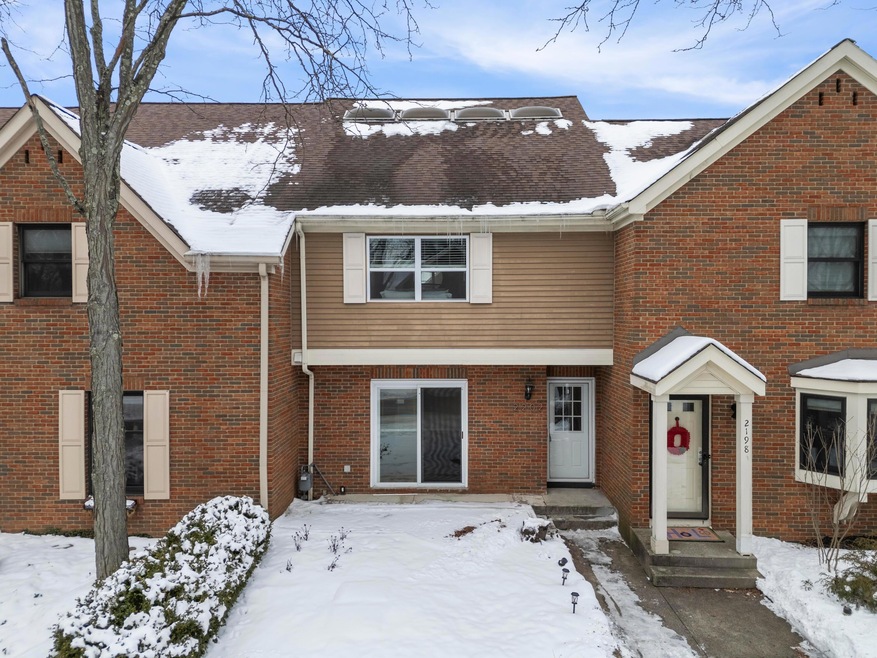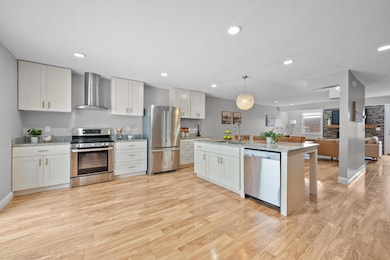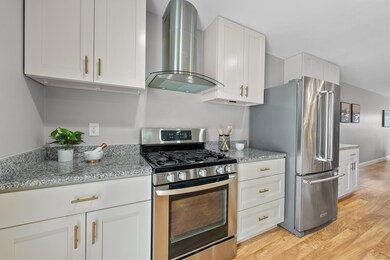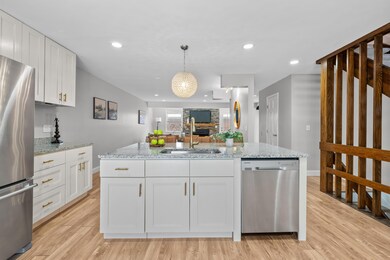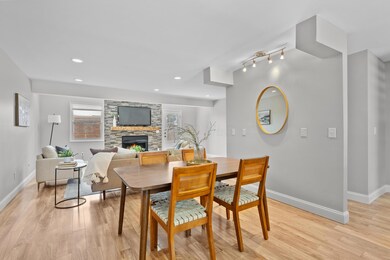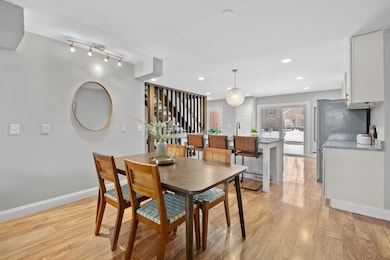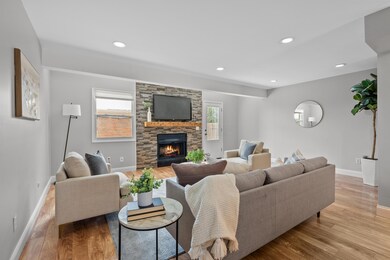
2202 Sandston Rd Columbus, OH 43220
Highlights
- Fenced Yard
- Patio
- Forced Air Heating and Cooling System
- Greensview Elementary School Rated A
- Ceramic Tile Flooring
- 2 Car Garage
About This Home
As of February 2025Beautiful contemporary condo in sought-after Concord Village, Upper Arlington! This spacious home features an open floor plan with abundant natural light. The chef's kitchen boasts stainless steel appliances, granite countertops, and white Shaker cabinets. Enjoy hardwood floors, a cozy fireplace, and a convenient first-floor powder room. Upstairs, the primary suite includes an en-suite bath, plus two more bedrooms, skylights, and a finished lower level. Close to Route 315, shopping, and dining!
Last Agent to Sell the Property
Engel & Volkers Real Estate Advisors License #2019006196 Listed on: 01/16/2025

Property Details
Home Type
- Condominium
Est. Annual Taxes
- $5,425
Year Built
- Built in 1976
Lot Details
- 1 Common Wall
- Fenced Yard
HOA Fees
- $10 Monthly HOA Fees
Parking
- 2 Car Garage
Home Design
- Brick Exterior Construction
- Block Foundation
Interior Spaces
- 1,735 Sq Ft Home
- 2.5-Story Property
- Basement
Kitchen
- Gas Range
- Microwave
- Dishwasher
Flooring
- Carpet
- Ceramic Tile
Bedrooms and Bathrooms
- 3 Bedrooms
Outdoor Features
- Patio
Utilities
- Forced Air Heating and Cooling System
- Heating System Uses Gas
Community Details
- Association Phone (614) 738-6565
- Tom Grabenstatte HOA
Listing and Financial Details
- Assessor Parcel Number 070-013962
Ownership History
Purchase Details
Home Financials for this Owner
Home Financials are based on the most recent Mortgage that was taken out on this home.Purchase Details
Home Financials for this Owner
Home Financials are based on the most recent Mortgage that was taken out on this home.Purchase Details
Home Financials for this Owner
Home Financials are based on the most recent Mortgage that was taken out on this home.Purchase Details
Home Financials for this Owner
Home Financials are based on the most recent Mortgage that was taken out on this home.Purchase Details
Home Financials for this Owner
Home Financials are based on the most recent Mortgage that was taken out on this home.Purchase Details
Similar Homes in the area
Home Values in the Area
Average Home Value in this Area
Purchase History
| Date | Type | Sale Price | Title Company |
|---|---|---|---|
| Warranty Deed | $435,000 | World Class Title | |
| Warranty Deed | $320,000 | Northwest Select Ttl Agcy Ll | |
| Warranty Deed | $265,000 | None Available | |
| Interfamily Deed Transfer | -- | -- | |
| Deed | $155,000 | -- | |
| Deed | $127,900 | -- |
Mortgage History
| Date | Status | Loan Amount | Loan Type |
|---|---|---|---|
| Previous Owner | $304,000 | New Conventional | |
| Previous Owner | $210,000 | New Conventional | |
| Previous Owner | $196,000 | Fannie Mae Freddie Mac | |
| Previous Owner | $186,400 | Purchase Money Mortgage | |
| Previous Owner | $110,000 | New Conventional |
Property History
| Date | Event | Price | Change | Sq Ft Price |
|---|---|---|---|---|
| 03/31/2025 03/31/25 | Off Market | $320,000 | -- | -- |
| 03/31/2025 03/31/25 | Off Market | $265,000 | -- | -- |
| 02/10/2025 02/10/25 | Sold | $435,000 | 0.0% | $251 / Sq Ft |
| 01/16/2025 01/16/25 | For Sale | $435,000 | +35.9% | $251 / Sq Ft |
| 01/29/2021 01/29/21 | Sold | $320,000 | -3.0% | $184 / Sq Ft |
| 01/11/2021 01/11/21 | For Sale | $329,900 | 0.0% | $190 / Sq Ft |
| 01/10/2021 01/10/21 | Pending | -- | -- | -- |
| 12/22/2020 12/22/20 | Price Changed | $329,900 | -0.9% | $190 / Sq Ft |
| 11/20/2020 11/20/20 | Price Changed | $333,000 | -0.6% | $192 / Sq Ft |
| 11/05/2020 11/05/20 | Price Changed | $335,000 | -1.4% | $193 / Sq Ft |
| 09/17/2020 09/17/20 | For Sale | $339,900 | +28.3% | $196 / Sq Ft |
| 08/10/2017 08/10/17 | Sold | $265,000 | -6.2% | $153 / Sq Ft |
| 07/11/2017 07/11/17 | Pending | -- | -- | -- |
| 03/10/2017 03/10/17 | For Sale | $282,500 | -- | $163 / Sq Ft |
Tax History Compared to Growth
Tax History
| Year | Tax Paid | Tax Assessment Tax Assessment Total Assessment is a certain percentage of the fair market value that is determined by local assessors to be the total taxable value of land and additions on the property. | Land | Improvement |
|---|---|---|---|---|
| 2024 | $5,493 | $94,890 | $24,960 | $69,930 |
| 2023 | $5,425 | $94,885 | $24,955 | $69,930 |
| 2022 | $8,057 | $115,300 | $30,210 | $85,090 |
| 2021 | $7,132 | $115,300 | $30,210 | $85,090 |
| 2020 | $7,069 | $115,300 | $30,210 | $85,090 |
| 2019 | $7,068 | $101,930 | $30,210 | $71,720 |
| 2018 | $4,381 | $101,930 | $30,210 | $71,720 |
| 2017 | $7,014 | $101,930 | $30,210 | $71,720 |
| 2016 | $5,763 | $85,270 | $21,880 | $63,390 |
| 2015 | $5,633 | $85,270 | $21,880 | $63,390 |
| 2014 | $5,639 | $85,270 | $21,880 | $63,390 |
| 2013 | $2,821 | $81,200 | $20,825 | $60,375 |
Agents Affiliated with this Home
-
Brad Winter

Seller's Agent in 2025
Brad Winter
Engel & Volkers Real Estate Advisors
(614) 935-0545
7 in this area
106 Total Sales
-
Kennisha Cunningham

Buyer's Agent in 2025
Kennisha Cunningham
Coldwell Banker Realty
(614) 323-4147
1 in this area
49 Total Sales
-
Gary Robins

Seller's Agent in 2021
Gary Robins
RE/MAX
(614) 332-2501
1 in this area
12 Total Sales
-
C
Buyer's Agent in 2021
Christopher Winter
Cutler Real Estate
-
A
Buyer Co-Listing Agent in 2021
Andrew Hursh
Cutler Real Estate
-
D
Seller's Agent in 2017
Diane Marie Koontz
Coldwell Banker Realty
Map
Source: Columbus and Central Ohio Regional MLS
MLS Number: 225001147
APN: 070-013962
- 4760 Coach Rd Unit 14
- 2060 Fontenay Place
- 4800 Merrifield Place Unit 14
- 4656 Crompton Dr
- 2082 Park Run Dr Unit A
- 5210 Chevy Chase Ct
- 5000 Slate Run Woods Ct
- 2245 Hedgerow Rd Unit C
- 4558 Crompton Dr
- 2241 Hedgerow Rd Unit 2241D
- 1824 Willoway Cir S Unit 1824
- 5001 Charlbury Dr
- 4522 Crompton Dr
- 5198 Dierker Rd Unit D
- 5055 Slate Run Woods Ct
- 2361 Mccauley Ct Unit 2
- 2570 Lane Rd
- 2356 Gavinley Way Unit 35
- 1761 Willoway Cir N
- 2353 Mccauley Ct Unit 6
