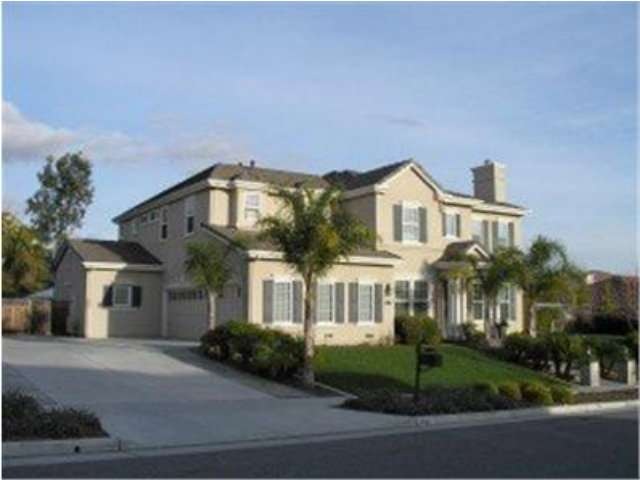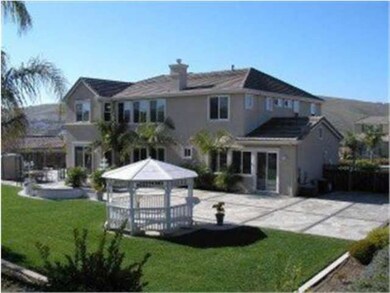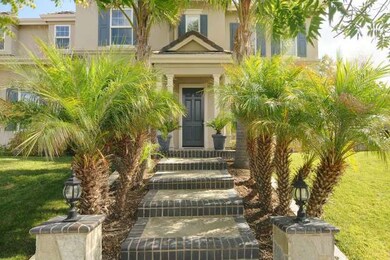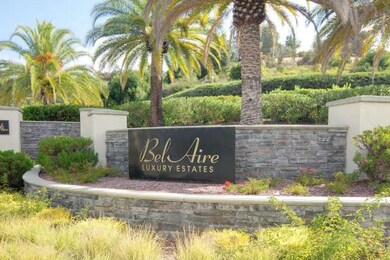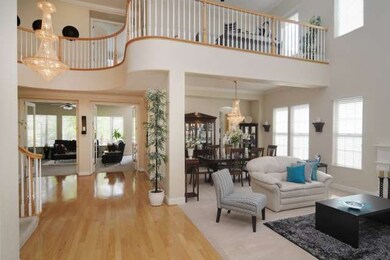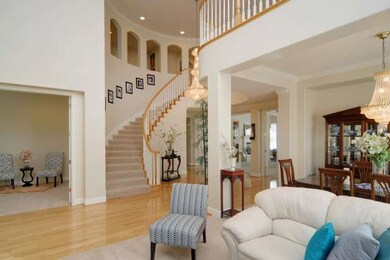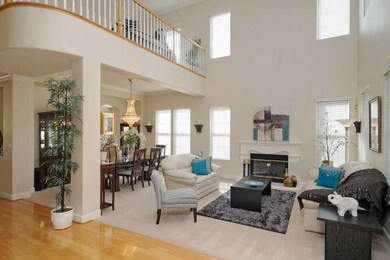
2202 Shadow Ridge Way San Jose, CA 95138
Silver Creek NeighborhoodEstimated Value: $3,864,000 - $4,235,000
Highlights
- Primary Bedroom Suite
- Main Floor Bedroom
- Den
- James Franklin Smith Elementary School Rated A-
- High Ceiling
- Breakfast Area or Nook
About This Home
As of November 2014Beautiful Estate in Bel Aire - Williamsburg Plan. In immaculate condition. 5 Bedrooms-all w/ attached full bath. A huge downstairs bedroom or entertainment room. 3-Car Garage. Grand open entry, Rotunda with 6ft. tall Austrian Crystal Chandelier. 8 ft. tall glass doors to Family Room. Elegant dining room w/ 2.5 ft. Chandelier. Beautiful backyard. See doc link for detailed features and floor plan
Last Listed By
Samit Shah
Intero Real Estate Services License #01906486 Listed on: 09/25/2014

Home Details
Home Type
- Single Family
Est. Annual Taxes
- $34,106
Year Built
- Built in 1998
Lot Details
- Fenced
- Sprinklers on Timer
- Zoning described as A-PD
Home Design
- Slab Foundation
- Tile Roof
Interior Spaces
- 4,486 Sq Ft Home
- 2-Story Property
- High Ceiling
- Wood Burning Fireplace
- Gas Log Fireplace
- Double Pane Windows
- Solar Screens
- Formal Entry
- Family Room with Fireplace
- Living Room with Fireplace
- Combination Dining and Living Room
- Den
- Gas Dryer Hookup
Kitchen
- Breakfast Area or Nook
- Built-In Oven
- Microwave
- Dishwasher
- Disposal
Bedrooms and Bathrooms
- 5 Bedrooms
- Main Floor Bedroom
- Primary Bedroom Suite
- Bathtub with Shower
- Walk-in Shower
Parking
- Garage
- Garage Door Opener
Outdoor Features
- Gazebo
Utilities
- Forced Air Heating and Cooling System
- Thermostat
- 220 Volts
- Sewer Within 50 Feet
Listing and Financial Details
- Assessor Parcel Number 680-56-002
Ownership History
Purchase Details
Home Financials for this Owner
Home Financials are based on the most recent Mortgage that was taken out on this home.Purchase Details
Home Financials for this Owner
Home Financials are based on the most recent Mortgage that was taken out on this home.Similar Homes in the area
Home Values in the Area
Average Home Value in this Area
Purchase History
| Date | Buyer | Sale Price | Title Company |
|---|---|---|---|
| He Ray | $2,025,000 | Orange Coast Title Company | |
| Athwal Davinder S | $798,000 | First American Title Guarant |
Mortgage History
| Date | Status | Borrower | Loan Amount |
|---|---|---|---|
| Open | He Ray | $1,615,000 | |
| Closed | He Ray | $1,356,750 | |
| Previous Owner | Athwal Davinder S | $500,000 | |
| Previous Owner | Athwal Davinder S | $180,000 | |
| Previous Owner | Athwal Davinder S | $500,000 |
Property History
| Date | Event | Price | Change | Sq Ft Price |
|---|---|---|---|---|
| 11/20/2014 11/20/14 | Sold | $2,025,000 | -2.1% | $451 / Sq Ft |
| 11/07/2014 11/07/14 | Pending | -- | -- | -- |
| 09/25/2014 09/25/14 | For Sale | $2,068,888 | -- | $461 / Sq Ft |
Tax History Compared to Growth
Tax History
| Year | Tax Paid | Tax Assessment Tax Assessment Total Assessment is a certain percentage of the fair market value that is determined by local assessors to be the total taxable value of land and additions on the property. | Land | Improvement |
|---|---|---|---|---|
| 2024 | $34,106 | $2,386,019 | $1,413,939 | $972,080 |
| 2023 | $33,471 | $2,339,235 | $1,386,215 | $953,020 |
| 2022 | $33,137 | $2,293,369 | $1,359,035 | $934,334 |
| 2021 | $32,620 | $2,248,402 | $1,332,388 | $916,014 |
| 2020 | $31,236 | $2,225,348 | $1,318,726 | $906,622 |
| 2019 | $30,399 | $2,181,715 | $1,292,869 | $888,846 |
| 2018 | $30,170 | $2,138,937 | $1,267,519 | $871,418 |
| 2017 | $29,662 | $2,096,998 | $1,242,666 | $854,332 |
| 2016 | $28,283 | $2,055,881 | $1,218,300 | $837,581 |
| 2015 | $27,962 | $2,025,000 | $1,200,000 | $825,000 |
| 2014 | $14,706 | $1,020,533 | $383,657 | $636,876 |
Agents Affiliated with this Home
-

Seller's Agent in 2014
Samit Shah
Intero Real Estate Services
(408) 314-1828
9 in this area
176 Total Sales
-

Buyer's Agent in 2014
Kristen Nowack
Redfin
(408) 687-3996
47 Total Sales
Map
Source: MLSListings
MLS Number: ML81434878
APN: 680-56-002
- 2102 Hillstone Dr
- 4627 Pacific Rim Way
- 4715 Whitetail Ln
- 2624 Yerba Vista Ct Unit 348
- 5107 Eastbourne Dr
- 5183 Apennines Cir
- 2846 Autumn Estates
- 5213 Silvercrest Ridge Ct
- 5233 Manderston Dr
- 4115 Loganberry Dr
- 6141 Country Club Pkwy
- 5384 Silver Trail Ct
- 5451 Ligurian Dr
- 5313 Creek Estates Ct
- 3123 Lake Trasimeno Dr
- 4131 Middle Park Dr
- 1638 Heritage Bay Ct Unit 1
- 1781 Indigo Oak Ln
- 5424 Cribari Ct
- 5350 Cribari Dell
- 2202 Shadow Ridge Way
- 2206 Shadow Ridge Way
- 2190 Shadow Ridge Way
- 2185 Eagle Hills Ct
- 5330 Beaumont Canyon Dr
- 2195 Shadow Ridge Way
- 2201 Shadow Ridge Way
- 2188 Shadow Ridge Way
- 2189 Shadow Ridge Way
- 5325 Beaumont Canyon Dr
- 5319 Beaumont Canyon Dr
- 2192 Eagle Hills Ct
- 2208 Briar Hills Ct
- 5331 Beaumont Canyon Dr
- 2198 Briar Hills Ct
- 5313 Beaumont Canyon Dr
- 5332 Beaumont Canyon Dr
- 2196 Eagle Hills Ct
- 2183 Shadow Ridge Way
- 2186 Shadow Ridge Way
