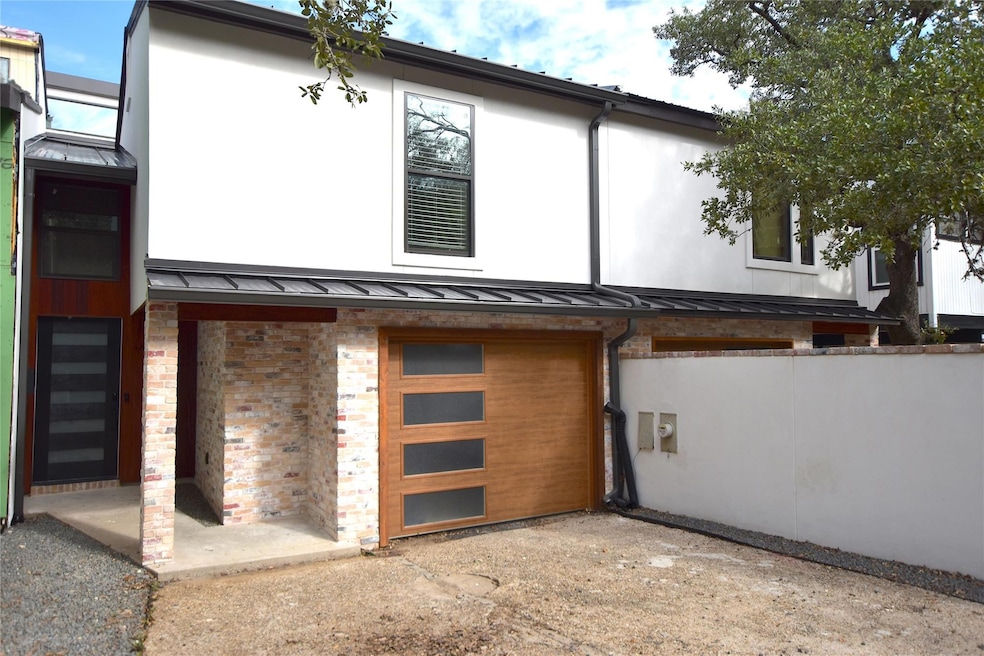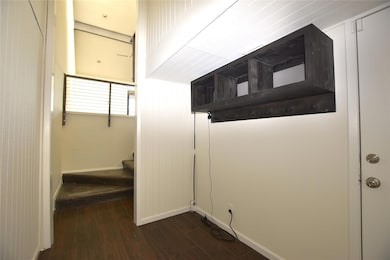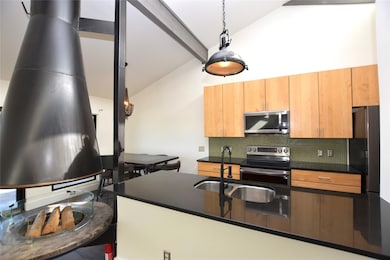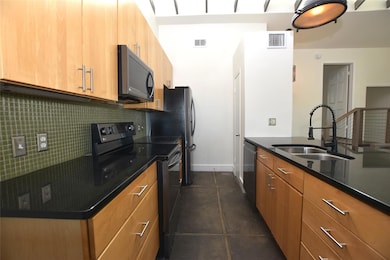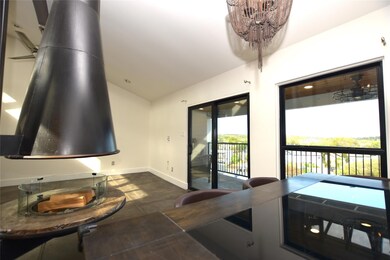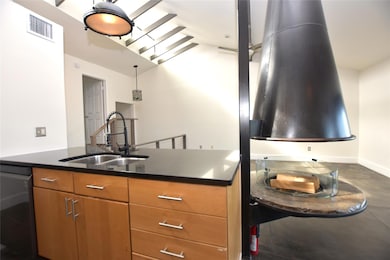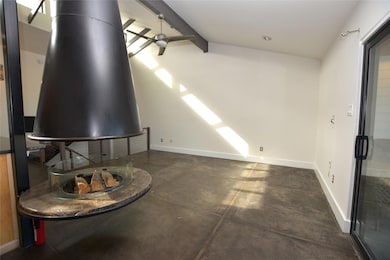2202 Trailside Dr Unit A Austin, TX 78704
Barton Hills NeighborhoodHighlights
- Panoramic View
- Wooded Lot
- Covered Patio or Porch
- Barton Hills Elementary School Rated A
- Vaulted Ceiling
- Beamed Ceilings
About This Home
Welcome to the heart of 78704 living at 2202A Trailside — where Zilker Park, Barton Springs Pool, and Downtown Austin are all just minutes from your front door. With Trail of Lights season here, you’ll love being able to stroll over without the hassle of parking! This ultra-cool multi-level townhouse lives like a modern treehouse with bedrooms on the top and bottom levels and the main living area perfectly placed in between. Cozy up around the iconic circular fireplace, soak in the sunshine on two private balconies, and enjoy a layout versatile enough to live as a 2-bedroom / 2-bath or a 1-bedroom with two living areas. A rare find in 78704, it also includes a private 1-car garage.
Live the ultimate Austin lifestyle — right where everyone wants to be
Listing Agent
Goodwin Partners, Inc. Brokerage Phone: (512) 852-7960 License #0462859 Listed on: 11/24/2025
Townhouse Details
Home Type
- Townhome
Est. Annual Taxes
- $6,261
Year Built
- Built in 1978
Lot Details
- 2,309 Sq Ft Lot
- Northwest Facing Home
- Wooded Lot
Parking
- 1 Car Attached Garage
- Front Facing Garage
- Garage Door Opener
Property Views
- Panoramic
- City
- Woods
- Hills
Home Design
- Slab Foundation
- Metal Roof
- Masonry Siding
Interior Spaces
- 1,416 Sq Ft Home
- Multi-Level Property
- Beamed Ceilings
- Vaulted Ceiling
- Recessed Lighting
- Wood Burning Fireplace
- Family Room with Fireplace
- Concrete Flooring
Kitchen
- Oven
- Electric Cooktop
- Dishwasher
- Disposal
Bedrooms and Bathrooms
- 2 Bedrooms
- Walk-In Closet
- 2 Full Bathrooms
Laundry
- Dryer
- Washer
Home Security
Outdoor Features
- Balcony
- Covered Patio or Porch
Schools
- Barton Hills Elementary School
- O Henry Middle School
- Austin High School
Utilities
- Central Heating and Cooling System
- Vented Exhaust Fan
- Electric Water Heater
- Cable TV Available
Listing and Financial Details
- Security Deposit $3,200
- Tenant pays for all utilities
- The owner pays for association fees
- Negotiable Lease Term
- $70 Application Fee
- Assessor Parcel Number 01030611190000
- Tax Block 1
Community Details
Overview
- Property has a Home Owners Association
- 6 Units
- Barton Hollow Subdivision
- Property managed by Goodwin Properties
Pet Policy
- Pet Deposit $400
- Dogs and Cats Allowed
- Small pets allowed
Security
- Fire and Smoke Detector
Map
Source: Unlock MLS (Austin Board of REALTORS®)
MLS Number: 5485894
APN: 103578
- 1205 Hollow Creek Dr Unit 202
- 2204 Spring Creek Dr
- 1206 Hollow Creek Dr Unit 3
- 2300 Spring Creek Dr
- 1135 Barton Hills Dr Unit 138
- 1135 Barton Hills Dr Unit 240
- 1135 Barton Hills Dr Unit 206
- 1101 Hollow Creek Dr Unit 2203
- 1503 Cliffside Dr
- 1214 Barton Hills Dr Unit 207
- 2500 Spring Creek Dr
- 2005 Melridge Place
- 2001 Melridge Place
- 1821 Dexter St
- 2629 Deerfoot Trail
- 1121 Azie Morton Rd
- 1600 Barton Hills Dr
- 1812 Margaret St
- 1809 Margaret St
- 2018 Ford St
- 2204 Trailside Dr Unit ID1054225P
- 2204 Trailside Dr Unit ID1054223P
- 1203 Hollow Creek Dr Unit ID1060664P
- 1200 Hollow Creek Dr Unit ID1054229P
- 2205 Spring Creek Dr Unit ID1054227P
- 2205 Spring Creek Dr Unit ID1054226P
- 1120 Hollow Creek Dr Unit B
- 1206 Hollow Creek Dr Unit ID1054559P
- 1213 Hollow Creek Dr Unit 3
- 1101 Hollow Creek Dr Unit 2203
- 2305 Trailside Dr Unit ID1054222P
- 2307 Trailside Dr Unit ID1054221P
- 2307 Trailside Dr Unit ID1054236P
- 1200 Barton Hills Dr
- 2605 Trailside Dr Unit B
- 807 Azie Morton Rd Unit A
- 1904 Anita Dr Unit A
- 1715 Bluebonnet Ln Unit A
- 1707 Kerr St
- 1606 Margaret St
