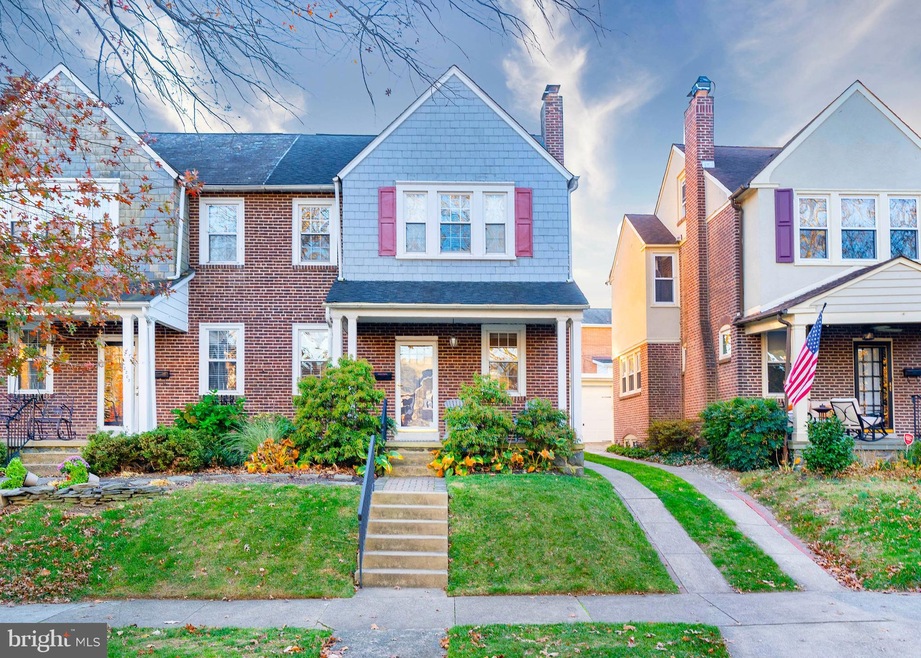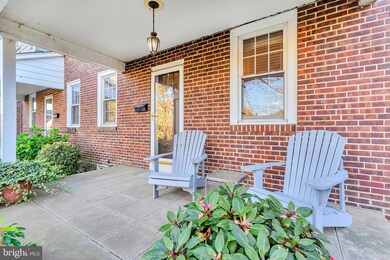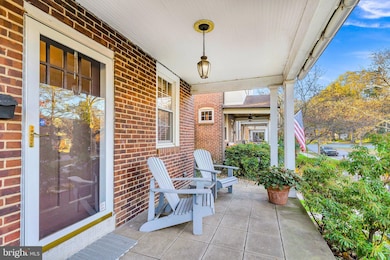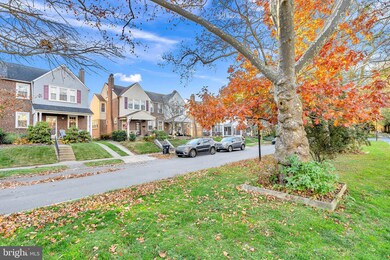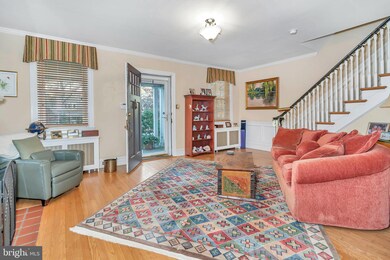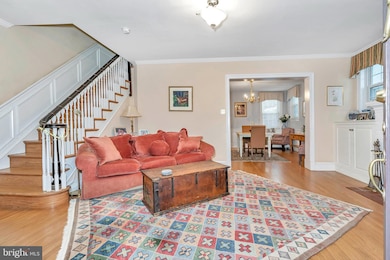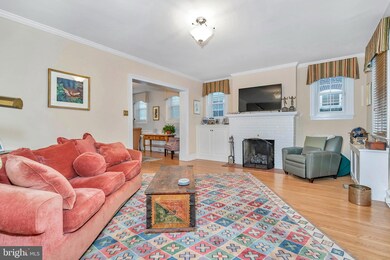
2202 W 11th St Wilmington, DE 19805
Estimated Value: $378,000 - $484,000
Highlights
- Traditional Architecture
- No HOA
- Central Air
- 1 Fireplace
- Living Room
- Dining Room
About This Home
As of December 2022Welcome to Wilmington’s hidden gem: the unique West 11th St neighborhood, nestled between the upscale Highlands and prestigious Wawaset Park neighborhoods, and is a short walk from trendy Trolley Square, commercial Union Street, the Delaware Art Museum, Woodlawn Library and a University of Delaware campus. Wilmington’s extensive Rockford park is just down the road. The welcoming front porch takes you into the home where you immediately notice the golden gleaming hardwood floors that are carried throughout. The well designed floor plan brings you into the bright living area with gas fireplace for cold winter nights. From the formal dining area you travel to the well appointed and airy kitchen with 42-inch cabinets and granite countertops. The second floor takes you to a primary bedroom with two large closets The second bedroom is a nice size again, with brightness and large closet. The third bedroom on this level opens onto a sun room with a beautiful view. This could also be a perfect location to add a second full bath. The third floor offers an exposed brick loft perfect for a teenager, guests or a home office. This lovely home rests on a lot with a beautiful fenced yard and detached garage! A separate basement entrance has a GE washing machine, GE dryer, and basement shelving. Its close proximity to I-95 offers easy access to Philadelphia airport, downtown Philadelphia, New York, Washington DC and the entire East Coast. Showings begin 1 PM at the Open House on Sunday 11/13
Last Agent to Sell the Property
Long & Foster Real Estate, Inc. License #5006570 Listed on: 11/13/2022

Townhouse Details
Home Type
- Townhome
Est. Annual Taxes
- $3,508
Year Built
- Built in 1933
Lot Details
- 3,049 Sq Ft Lot
- Lot Dimensions are 26.00 x 118.80
Parking
- On-Street Parking
Home Design
- Semi-Detached or Twin Home
- Traditional Architecture
- Brick Exterior Construction
- Stone Foundation
Interior Spaces
- 1,750 Sq Ft Home
- Property has 3 Levels
- 1 Fireplace
- Living Room
- Dining Room
Bedrooms and Bathrooms
- 4 Bedrooms
Basement
- Basement Fills Entire Space Under The House
- Rear Basement Entry
- Sump Pump
Utilities
- Central Air
- Hot Water Heating System
- Natural Gas Water Heater
Community Details
- No Home Owners Association
Listing and Financial Details
- Tax Lot 083
- Assessor Parcel Number 26-019.20-083
Ownership History
Purchase Details
Home Financials for this Owner
Home Financials are based on the most recent Mortgage that was taken out on this home.Purchase Details
Home Financials for this Owner
Home Financials are based on the most recent Mortgage that was taken out on this home.Purchase Details
Home Financials for this Owner
Home Financials are based on the most recent Mortgage that was taken out on this home.Similar Homes in Wilmington, DE
Home Values in the Area
Average Home Value in this Area
Purchase History
| Date | Buyer | Sale Price | Title Company |
|---|---|---|---|
| Deramo Stephanie | -- | -- | |
| Carpenter Elizabeth | $357,450 | None Available | |
| Premiere Homes Llc | $250,000 | None Available |
Mortgage History
| Date | Status | Borrower | Loan Amount |
|---|---|---|---|
| Open | Deramo Stephanie | $210,000 | |
| Previous Owner | Carpenter Elizabeth | $186,000 | |
| Previous Owner | Carpenter Elizabeth | $200,000 | |
| Previous Owner | Carpenter Elizabeth | $364,911 | |
| Previous Owner | Premiere Homes Llc | $245,000 | |
| Previous Owner | Premiere Homes Llc | $80,000 | |
| Previous Owner | Woodlawn Trustees Inc | $1,900,000 |
Property History
| Date | Event | Price | Change | Sq Ft Price |
|---|---|---|---|---|
| 12/27/2022 12/27/22 | Sold | $410,000 | +2.8% | $234 / Sq Ft |
| 11/17/2022 11/17/22 | Pending | -- | -- | -- |
| 11/13/2022 11/13/22 | For Sale | $399,000 | -- | $228 / Sq Ft |
Tax History Compared to Growth
Tax History
| Year | Tax Paid | Tax Assessment Tax Assessment Total Assessment is a certain percentage of the fair market value that is determined by local assessors to be the total taxable value of land and additions on the property. | Land | Improvement |
|---|---|---|---|---|
| 2024 | $2,390 | $76,600 | $10,700 | $65,900 |
| 2023 | $2,077 | $76,600 | $10,700 | $65,900 |
| 2022 | $2,087 | $76,600 | $10,700 | $65,900 |
| 2021 | $2,083 | $76,600 | $10,700 | $65,900 |
| 2020 | $2,095 | $76,600 | $10,700 | $65,900 |
| 2019 | $3,635 | $76,600 | $10,700 | $65,900 |
| 2018 | $2,086 | $76,600 | $10,700 | $65,900 |
| 2017 | $2,082 | $76,600 | $10,700 | $65,900 |
| 2016 | $1,973 | $76,600 | $10,700 | $65,900 |
| 2015 | $1,421 | $76,600 | $10,700 | $65,900 |
| 2014 | $3,082 | $76,600 | $10,700 | $65,900 |
Agents Affiliated with this Home
-
kevin odle

Seller's Agent in 2022
kevin odle
Long & Foster
(302) 593-8992
95 Total Sales
-
Vincet Garman

Buyer's Agent in 2022
Vincet Garman
Compass
(610) 800-5255
183 Total Sales
Map
Source: Bright MLS
MLS Number: DENC2034412
APN: 26-019.20-083
- 2305 Macdonough Rd
- 5 Bayard Ct
- 1906 W 9th St
- 700 Woodlawn Ave
- 2401 UNIT Pennsylvania Ave Unit 310
- 2401 UNIT Pennsylvania Ave Unit 315
- 1603 Greenhill Ave
- 2504 W 7th St
- 2506 W 7th St
- 603 Hawley St
- 605 Hawley St
- 1823 W 7th St
- 611 N Lincoln St
- 1713 W 13th St
- 613 N Scott St
- 1616 W 10th St
- 1601 Greenhill Ave
- 2412 W 18th St
- 2218 W 3rd St
- 230 Woodlawn Ave
- 2202 W 11th St
- 2200 W 11th St
- 2204 W 11th St
- 2206 W 11th St
- 1005 N Bancroft Pkwy
- 2205 Fairfield Place
- 2208 W 11th St
- 1003 N Bancroft Pkwy
- 2207 Fairfield Place
- 2210 W 11th St
- 2212 W 11th St
- 2209 Fairfield Place
- 2214 W 11th St
- 2200 Fairfield Place
- 2203 W 11th St
- 2202 Fairfield Place
- 2207 W 11th St
- 2204 Fairfield Place
- 2209 W 11th St
- 2211 W 11th St
