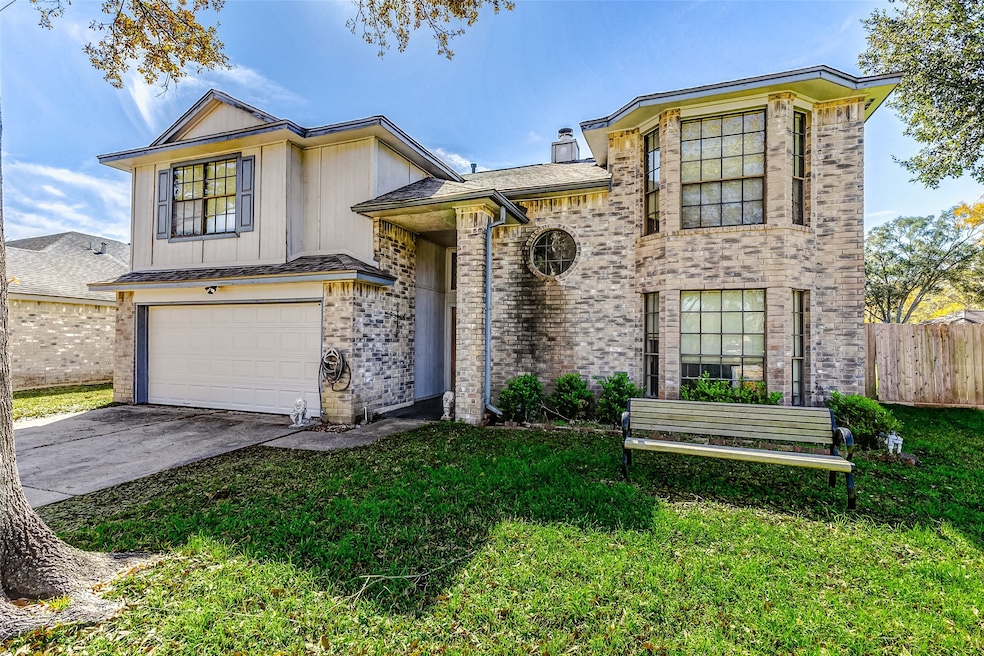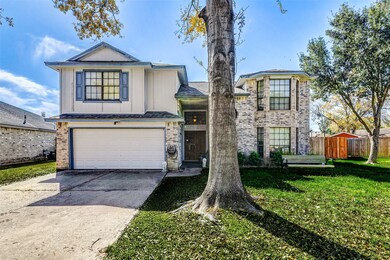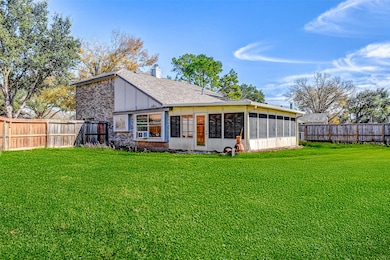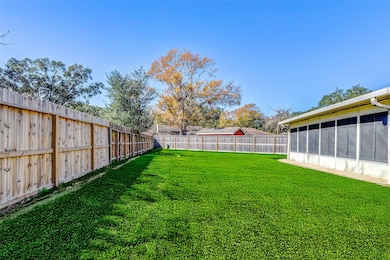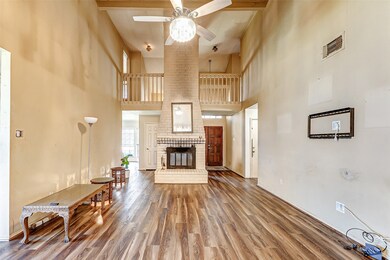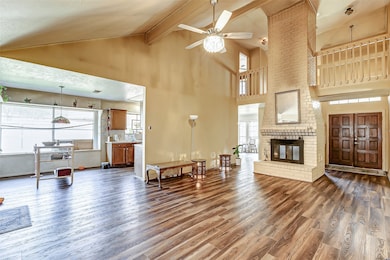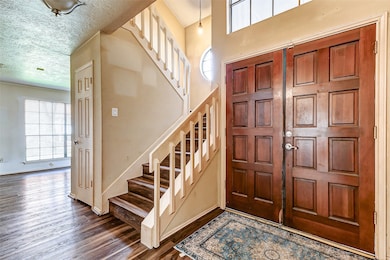
22027 Shady Valley Dr Katy, TX 77450
Falcon Landing NeighborhoodHighlights
- Traditional Architecture
- 1 Fireplace
- 2 Car Attached Garage
- Cimarron Elementary School Rated A-
- Cul-De-Sac
- 3-minute walk to Creekstone Park
About This Home
As of May 2025Welcome to your dream home in the highly sought-after Creekstone community! Nestled on a quiet cul-de-sac, this spacious home sits on an expansive lot, perfect for outdoor fun and entertaining. Step inside to discover a stunning sunroom, filled with natural light from large windows and skylights. The luxurious primary suite is a true sanctuary, featuring spa-like bath with Jacuzzi tub, dual sinks, and separate tiled shower. This home has been updated for worry-free living. A brand-new roof (January 2024) and a new 40-gallon water heater (February 2024) offer peace of mind, while a fully replaced garage door enhances curb appeal. The HVAC and furnace system, installed with a 10-year warranty, ensures year-round comfort. Plus, the foundation was professionally raised and stabilized in March 2024. With all major updates complete, this home is waiting for you. Enjoy the ultimate convenience of being just minutes from HEB and major retailers along S. Mason Road. Schedule your showing today!
Last Agent to Sell the Property
Keller Williams Realty Metropolitan License #0525976 Listed on: 03/10/2025

Home Details
Home Type
- Single Family
Est. Annual Taxes
- $5,678
Year Built
- Built in 1987
Lot Details
- 9,483 Sq Ft Lot
- Cul-De-Sac
HOA Fees
- $40 Monthly HOA Fees
Parking
- 2 Car Attached Garage
Home Design
- Traditional Architecture
- Brick Exterior Construction
- Slab Foundation
- Composition Roof
- Wood Siding
Interior Spaces
- 2,237 Sq Ft Home
- 2-Story Property
- 1 Fireplace
Kitchen
- Microwave
- Dishwasher
- Trash Compactor
Bedrooms and Bathrooms
- 4 Bedrooms
Schools
- Cimarron Elementary School
- West Memorial Junior High School
- Cinco Ranch High School
Utilities
- Central Heating and Cooling System
- Heating System Uses Gas
Community Details
- Creekstone HOA, Phone Number (281) 392-2484
- Creekstone Subdivision
Ownership History
Purchase Details
Home Financials for this Owner
Home Financials are based on the most recent Mortgage that was taken out on this home.Similar Homes in Katy, TX
Home Values in the Area
Average Home Value in this Area
Purchase History
| Date | Type | Sale Price | Title Company |
|---|---|---|---|
| Deed | -- | None Listed On Document |
Mortgage History
| Date | Status | Loan Amount | Loan Type |
|---|---|---|---|
| Open | $256,000 | Construction |
Property History
| Date | Event | Price | Change | Sq Ft Price |
|---|---|---|---|---|
| 06/23/2025 06/23/25 | Pending | -- | -- | -- |
| 06/16/2025 06/16/25 | For Sale | $369,900 | +20.1% | $165 / Sq Ft |
| 05/22/2025 05/22/25 | Sold | -- | -- | -- |
| 04/27/2025 04/27/25 | Pending | -- | -- | -- |
| 03/10/2025 03/10/25 | For Sale | $308,000 | -- | $138 / Sq Ft |
Tax History Compared to Growth
Tax History
| Year | Tax Paid | Tax Assessment Tax Assessment Total Assessment is a certain percentage of the fair market value that is determined by local assessors to be the total taxable value of land and additions on the property. | Land | Improvement |
|---|---|---|---|---|
| 2024 | $606 | $333,143 | $49,517 | $283,626 |
| 2023 | $606 | $346,575 | $49,517 | $297,058 |
| 2022 | $5,656 | $284,525 | $41,899 | $242,626 |
| 2021 | $5,442 | $233,219 | $38,090 | $195,129 |
| 2020 | $5,445 | $221,344 | $38,090 | $183,254 |
| 2019 | $5,542 | $227,842 | $25,393 | $202,449 |
| 2018 | $1,405 | $210,478 | $25,393 | $185,085 |
| 2017 | $4,580 | $210,478 | $25,393 | $185,085 |
| 2016 | $4,164 | $194,630 | $25,393 | $169,237 |
| 2015 | $1,716 | $179,509 | $25,393 | $154,116 |
| 2014 | $1,716 | $163,207 | $25,393 | $137,814 |
Agents Affiliated with this Home
-
Bonnie Porter

Seller's Agent in 2025
Bonnie Porter
Dynamic Home Pros, LLC
(832) 356-7926
2 in this area
53 Total Sales
-
Rene Sorola

Seller's Agent in 2025
Rene Sorola
Keller Williams Realty Metropolitan
(832) 588-5842
2 in this area
429 Total Sales
-
Hanna Barboza
H
Seller Co-Listing Agent in 2025
Hanna Barboza
Keller Williams Realty Metropolitan
(832) 855-8039
1 in this area
49 Total Sales
-
mike azodi
m
Buyer's Agent in 2025
mike azodi
Walzel Properties - Corporate Office
(346) 268-1815
4 Total Sales
Map
Source: Houston Association of REALTORS®
MLS Number: 11762939
APN: 1155290020012
- 1419 Valley Landing Dr
- 22035 Birch Valley Dr
- 1723 Cornerstone Place Dr
- 22307 Silver Morning Cir
- 22015 Fielder Dr
- 22419 Kent Falls Dr
- 1022 Western Hills Dr
- 1202 Three Forks Dr
- 22426 Cove Hollow Dr
- 21739 Park Brook Dr
- 1043 Sierra Shadows Dr
- 22127 Glen Arden Ln
- 22522 Round Valley Dr
- 1415 Country Park Dr
- 1723 Park Ridge Dr
- 1922 Briarchester Dr
- 947 Sierra Shadows Dr
- 22523 Wildwood Grove Dr
- 1002 Hidden Canyon Rd
- 1722 Brook Grove Dr
