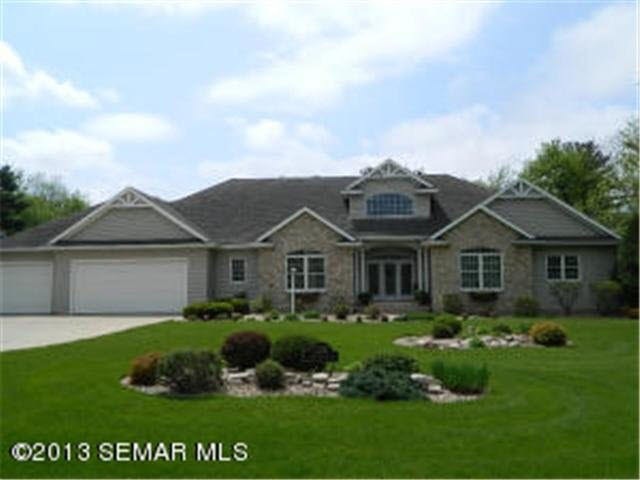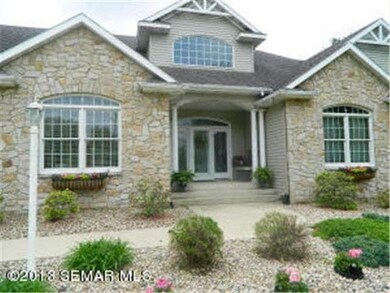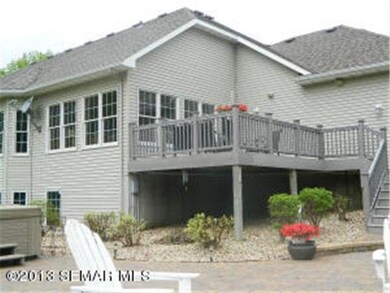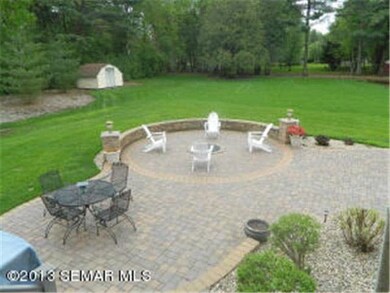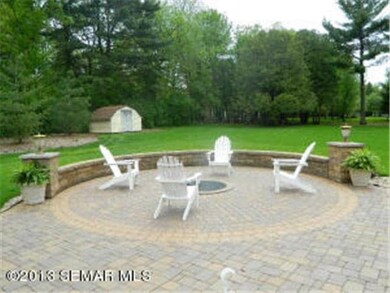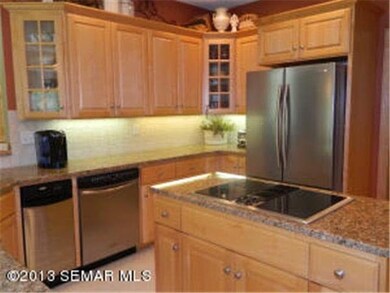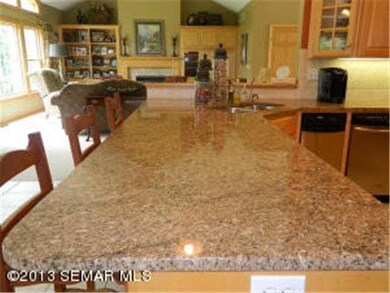
2203 12th Ave SW Austin, MN 55912
Highlights
- Spa
- Open Floorplan
- Vaulted Ceiling
- 1.72 Acre Lot
- Deck
- Wood Flooring
About This Home
As of October 2013Amazing custom built home being offered at a price you can't refuse. So many amenities including wildlife, invisible fencing, alarm system, sprinkler system, natural maple woodwork throughout and a wonderful treed acreage lot in Austin. You will be moved. Kitchen appliances included. Bose system not included.
Last Agent to Sell the Property
Mary Lindgren
Fuhrman Real Estate Listed on: 05/29/2013
Last Buyer's Agent
Julie McHugh
RE/MAX Results - Austin
Home Details
Home Type
- Single Family
Est. Annual Taxes
- $10,236
Year Built
- 2001
Lot Details
- 1.72 Acre Lot
- Property has an invisible fence for dogs
- Irregular Lot
- Sprinkler System
- Landscaped with Trees
Home Design
- Poured Concrete
- Frame Construction
- Stucco Exterior
- Stone Exterior Construction
Interior Spaces
- 1-Story Property
- Open Floorplan
- Woodwork
- Vaulted Ceiling
- Ceiling Fan
- Gas Fireplace
- Formal Dining Room
- Home Security System
- Washer and Dryer Hookup
Kitchen
- Eat-In Kitchen
- Built-In Oven
- Cooktop
- Microwave
- Dishwasher
- Kitchen Island
- Trash Compactor
- Disposal
Flooring
- Wood
- Tile
Bedrooms and Bathrooms
- 5 Bedrooms
- Walk-In Closet
- Primary Bathroom is a Full Bathroom
- Bathroom on Main Level
- Whirlpool Bathtub
- Bathtub With Separate Shower Stall
Finished Basement
- Basement Fills Entire Space Under The House
- Sump Pump
- Drain
- Finished Basement Bathroom
- Basement Window Egress
Parking
- 3 Car Attached Garage
- Driveway
Eco-Friendly Details
- Air Exchanger
Outdoor Features
- Spa
- Deck
- Patio
- Storage Shed
- Porch
Utilities
- Forced Air Heating and Cooling System
- Furnace Humidifier
- Gas Water Heater
- Water Softener is Owned
- High Speed Internet
Listing and Financial Details
- Assessor Parcel Number 340110515
Ownership History
Purchase Details
Purchase Details
Home Financials for this Owner
Home Financials are based on the most recent Mortgage that was taken out on this home.Purchase Details
Home Financials for this Owner
Home Financials are based on the most recent Mortgage that was taken out on this home.Similar Homes in Austin, MN
Home Values in the Area
Average Home Value in this Area
Purchase History
| Date | Type | Sale Price | Title Company |
|---|---|---|---|
| Quit Claim Deed | -- | None Available | |
| Warranty Deed | $549,000 | -- | |
| Warranty Deed | $581,000 | None Available |
Mortgage History
| Date | Status | Loan Amount | Loan Type |
|---|---|---|---|
| Open | $350,000 | Commercial | |
| Previous Owner | $400,000 | New Conventional | |
| Previous Owner | $405,000 | New Conventional | |
| Previous Owner | $50,000 | Credit Line Revolving | |
| Previous Owner | $430,000 | New Conventional |
Property History
| Date | Event | Price | Change | Sq Ft Price |
|---|---|---|---|---|
| 08/01/2025 08/01/25 | Pending | -- | -- | -- |
| 05/30/2025 05/30/25 | Price Changed | $889,000 | -3.3% | $162 / Sq Ft |
| 03/20/2025 03/20/25 | For Sale | $919,000 | +67.4% | $167 / Sq Ft |
| 10/25/2013 10/25/13 | Sold | $549,000 | -5.3% | $100 / Sq Ft |
| 08/22/2013 08/22/13 | Pending | -- | -- | -- |
| 05/29/2013 05/29/13 | For Sale | $579,900 | -- | $105 / Sq Ft |
Tax History Compared to Growth
Tax History
| Year | Tax Paid | Tax Assessment Tax Assessment Total Assessment is a certain percentage of the fair market value that is determined by local assessors to be the total taxable value of land and additions on the property. | Land | Improvement |
|---|---|---|---|---|
| 2024 | $10,236 | $726,500 | $133,800 | $592,700 |
| 2023 | $10,444 | $747,800 | $133,800 | $614,000 |
| 2022 | $8,464 | $743,100 | $128,800 | $614,300 |
| 2021 | $8,354 | $568,800 | $114,000 | $454,800 |
| 2020 | $8,494 | $549,900 | $99,100 | $450,800 |
| 2018 | $3,001 | $538,200 | $99,100 | $439,100 |
| 2017 | $6,002 | $0 | $0 | $0 |
| 2016 | $5,778 | $0 | $0 | $0 |
| 2015 | $5,922 | $0 | $0 | $0 |
| 2012 | $5,922 | $0 | $0 | $0 |
Agents Affiliated with this Home
-
Colin Patterson

Seller's Agent in 2025
Colin Patterson
Dwell Realty Group LLC
(806) 773-1423
14 in this area
36 Total Sales
-
Mike Delhanty

Buyer's Agent in 2025
Mike Delhanty
Dwell Realty Group LLC
(507) 440-9268
245 in this area
318 Total Sales
-
M
Seller's Agent in 2013
Mary Lindgren
Fuhrman Real Estate
-
J
Buyer's Agent in 2013
Julie McHugh
RE/MAX
Map
Source: REALTOR® Association of Southern Minnesota
MLS Number: 4486734
APN: 34-011-0515
- 2108 9th Place SW
- 1604 18th St SW
- 2424 9th Ave SW
- 2402 16th Ave SW
- 1405 17th Dr SW
- 2404 8th Ave SW
- 1903 16th Ave SW
- 1612 17th St SW
- 2703 10th Ave SW
- 1505 16th St SW
- 707 26th St SW
- 600 20th St SW
- 610 25th St SW
- 1100 27th St SW
- 401 21st St SW
- 1301 28th St SW
- 1511 16th Ave SW
- 1803 16th St SW
- 407 17th St SW
- 1602 19th Ave SW
