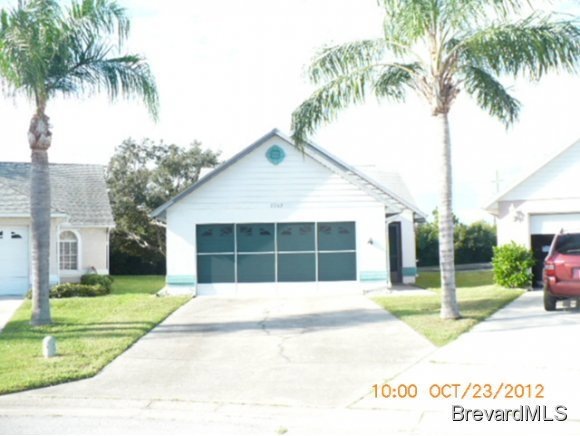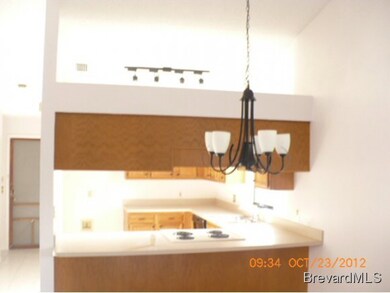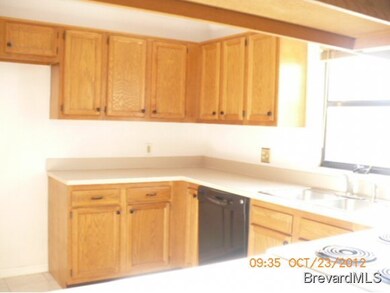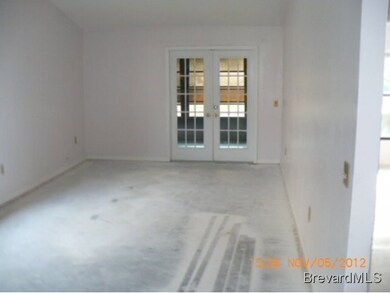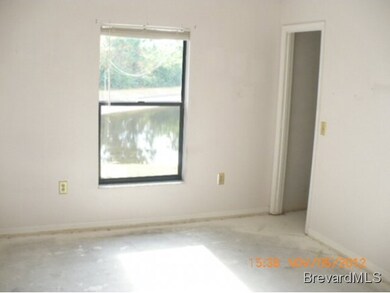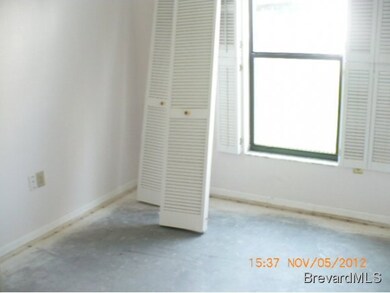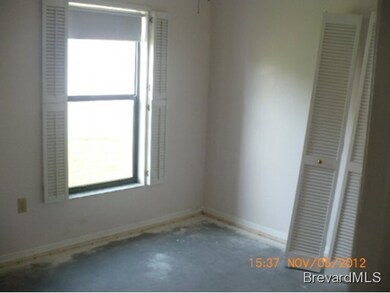
2203 Breezy Cir Melbourne, FL 32935
Estimated Value: $293,036 - $309,000
Highlights
- Lake Front
- Screened Porch
- 2 Car Attached Garage
- Home fronts a pond
- Cul-De-Sac
- Central Heating and Cooling System
About This Home
As of January 20133 bedroom 2 bath 2 car garage home with a lake view and in a cul de sac. Great starter or investment home. Needs some TLC. This one won''t last long.
Last Agent to Sell the Property
NextHome Platinum License #3375499 Listed on: 11/08/2012

Last Buyer's Agent
Linda Riehl
BHHS Florida Realty License #663349
Home Details
Home Type
- Single Family
Est. Annual Taxes
- $807
Year Built
- Built in 1990
Lot Details
- 4,792 Sq Ft Lot
- Home fronts a pond
- Lake Front
- Cul-De-Sac
- North Facing Home
Parking
- 2 Car Attached Garage
Home Design
- Shingle Roof
- Concrete Siding
- Block Exterior
- Stucco
Interior Spaces
- 1,095 Sq Ft Home
- Family Room
- Screened Porch
- Concrete Flooring
Bedrooms and Bathrooms
- 3 Bedrooms
- 2 Full Bathrooms
Schools
- Croton Elementary School
- Johnson Middle School
- Eau Gallie High School
Utilities
- Central Heating and Cooling System
Community Details
- Property has a Home Owners Association
- Misty Way Phase I Pud Subdivision
- Maintained Community
Listing and Financial Details
- REO, home is currently bank or lender owned
- Assessor Parcel Number 27370775000000001600
Ownership History
Purchase Details
Purchase Details
Home Financials for this Owner
Home Financials are based on the most recent Mortgage that was taken out on this home.Purchase Details
Purchase Details
Home Financials for this Owner
Home Financials are based on the most recent Mortgage that was taken out on this home.Purchase Details
Home Financials for this Owner
Home Financials are based on the most recent Mortgage that was taken out on this home.Purchase Details
Purchase Details
Home Financials for this Owner
Home Financials are based on the most recent Mortgage that was taken out on this home.Similar Homes in Melbourne, FL
Home Values in the Area
Average Home Value in this Area
Purchase History
| Date | Buyer | Sale Price | Title Company |
|---|---|---|---|
| Perry Monica | -- | Title Co | |
| Perry Monica | $80,500 | None Available | |
| Deutsche Bank National Trust Company | -- | None Available | |
| Sembrie Lisa M | $194,000 | Quality Title Of Florida | |
| Deveney Patricia A | -- | Alday Donalson Title Agencie | |
| Deveney Patricia A | -- | Alday Donalson Title Agencie | |
| Deveney Patricia A | $155,000 | Alday Donalson Title Agencie | |
| Comley Lloyd | $75,500 | -- | |
| Maxwell A Denise | $74,500 | -- |
Mortgage History
| Date | Status | Borrower | Loan Amount |
|---|---|---|---|
| Previous Owner | Sembrie Lisa M | $155,200 | |
| Previous Owner | Sembrie Lisa M | $38,800 | |
| Previous Owner | Deveney Patricia A | $15,000 | |
| Previous Owner | Deveney Patricia A | $90,000 | |
| Previous Owner | Maxwell A Denise | $74,438 |
Property History
| Date | Event | Price | Change | Sq Ft Price |
|---|---|---|---|---|
| 01/14/2013 01/14/13 | Sold | $80,500 | -9.4% | $74 / Sq Ft |
| 01/03/2013 01/03/13 | Pending | -- | -- | -- |
| 11/08/2012 11/08/12 | For Sale | $88,900 | -- | $81 / Sq Ft |
Tax History Compared to Growth
Tax History
| Year | Tax Paid | Tax Assessment Tax Assessment Total Assessment is a certain percentage of the fair market value that is determined by local assessors to be the total taxable value of land and additions on the property. | Land | Improvement |
|---|---|---|---|---|
| 2023 | $3,695 | $215,930 | $0 | $0 |
| 2022 | $3,391 | $214,980 | $0 | $0 |
| 2021 | $3,159 | $180,340 | $65,000 | $115,340 |
| 2020 | $2,814 | $149,710 | $45,000 | $104,710 |
| 2019 | $2,758 | $144,600 | $40,000 | $104,600 |
| 2018 | $2,668 | $147,360 | $45,000 | $102,360 |
| 2017 | $2,427 | $122,450 | $32,000 | $90,450 |
| 2016 | $2,291 | $104,890 | $25,000 | $79,890 |
| 2015 | $2,180 | $96,810 | $22,000 | $74,810 |
| 2014 | $1,989 | $88,470 | $20,000 | $68,470 |
Agents Affiliated with this Home
-
Bill Kehoe, Broker

Seller's Agent in 2013
Bill Kehoe, Broker
NextHome Platinum
(321) 394-9813
36 Total Sales
-
L
Buyer's Agent in 2013
Linda Riehl
BHHS Florida Realty
Map
Source: Space Coast MLS (Space Coast Association of REALTORS®)
MLS Number: 653679
APN: 27-37-07-75-00000.0-0016.00
- 2156 Misty Way Ln
- 2249 Flower Tree Cir
- 2243 Royal Poinciana Blvd
- 168 Ulster Ct
- 103 Bristol Ln Unit 103
- 216 Preston Ln
- 243 Cambridge Ln
- 250 Berkshire Ln
- 151 Ulster Ln
- 231 Bristol Ct Unit 231
- 241 Bristol Ct
- 0 Unknown Blvd Unit 1031018
- 2245 Golf Isle Dr Unit 412
- 2245 Golf Isle Dr Unit 424
- 2175 Golf Isle Dr Unit 1022
- 2145 Golf Isle Dr Unit 1212
- 1941 Dawn Dr
- 1871 Talloak Rd
- 2500 Eagle Dr Unit 4H
- 2601 Sand Trap Ln Unit 9B
- 2203 Breezy Cir
- 2200 Breezy Cir
- 2209 Breezy Cir
- 2215 Breezy Cir
- 2212 Breezy Cir
- 2221 Breezy Cir
- 2235 Misty Way Ln
- 2241 Misty Way Ln
- 2218 Breezy Cir
- 2227 Breezy Cir
- 2247 Misty Way Ln
- 2233 Breezy Cir
- 2253 Misty Way Ln
- 2237 Flower Tree Cir
- 2236 Flower Tree Cir
- 2240 Flower Tree Cir
- 2239 Breezy Cir
- 2235 Flower Tree Cir
- 2259 Misty Way Ln
- 2271 Myla Ln
