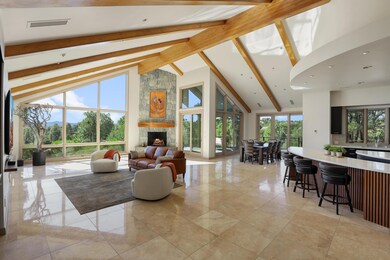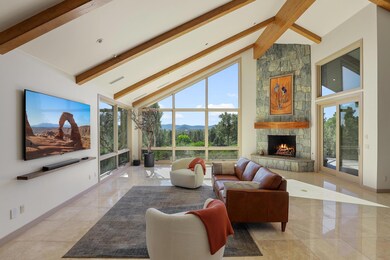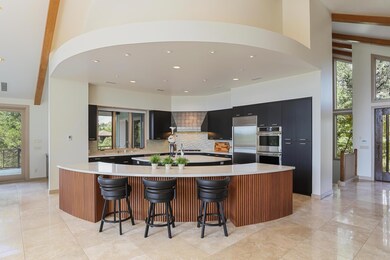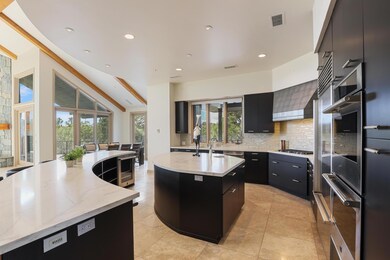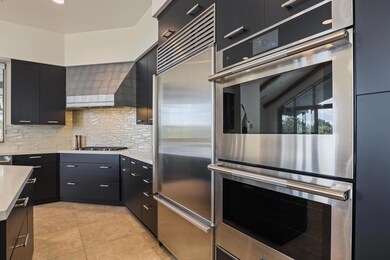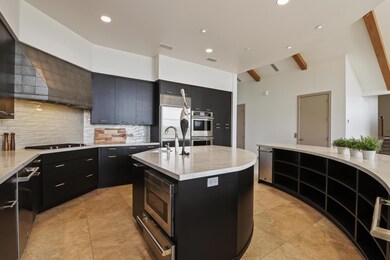2203 E Scenic Dr Payson, AZ 85541
Estimated payment $10,722/month
Highlights
- Health Club
- Spa
- Gated Community
- Golf Course Community
- Panoramic View
- Reverse Osmosis System
About This Home
Discover a refined mountain retreat in the exclusive gated community of Chaparral Pines, where sweeping views, thoughtful updates, and inviting spaces come together in perfect harmony. Overlooking the lush 7th fairway and the dramatic Granite Dells beyond, this four-bedroom, five-bath home with a dedicated office delivers both luxury and livability across three well-designed levels.Recently refreshed with new interior paint in the main living areas, newly painted kitchen cabinetry, stylish wood-slat accents on the island, and warm and luxurious new finishes at the wet bar, the home blends a contemporary touch with timeless mountain character.Step inside the grand great room, where floor-to-ceiling windows flood the space with natural light and frame an ever-changing mountain... panorama. The stone fireplace anchors the room with rustic elegance, while radiant heated floors offer year-round comfort. The adjoining wet bar, with its new accent wall and updated style, is perfect for hosting guests or enjoying a quiet evening by the fire.The remodeled kitchen, originally updated in 2020 and now enhanced with fresh finishes, features quartz countertops, premium appliances, and custom cabinetry. The open layout flows easily into the dining area and breakfast bar, creating an effortless gathering space for family and friends.From morning coffee to sunset cocktails, the expansive deck becomes a favorite destination, complete with a cozy outdoor fireplace and bubbling hot tub, where mountain evenings turn into cherished memories.A private three-stop elevator offers more than convenience, it's your personal gateway to every level of the home, from the serene primary suite to the inviting guest spaces below. Whether carrying luggage, groceries, or simply gliding between floors, this thoughtful feature ensures comfort and accessibility for all stages of life.Downstairs, a spacious family room offers a second gathering space with direct access to the patio and hot tub, while each bedroom provides its own retreat-like setting and en suite bath.Beyond the home, the community of Chaparral Pines offers resort-style living surrounded by nature's beauty. Enjoy one of Arizona's premier private golf courses, a full recreation center with fitness classes, swimming pools (including a kids' splash pool), tennis, basketball, and volleyball court, all just moments from your front door.Whether you're seeking a peaceful full-time residence or a luxurious mountain getaway, this home captures the spirit of Rim Country living - elevated, effortless, and endlessly inviting.
Listing Agent
My Home Group Real Estate, LLC - TEMPE License #BR662676000 Listed on: 07/05/2024

Open House Schedule
-
Saturday, November 29, 202512:00 to 5:00 pm11/29/2025 12:00:00 PM +00:0011/29/2025 5:00:00 PM +00:00Add to Calendar
Home Details
Home Type
- Single Family
Est. Annual Taxes
- $13,051
Year Built
- Built in 1999
Lot Details
- 0.4 Acre Lot
- East Facing Home
- Dog Run
- Corner Lot
- Drip System Landscaping
- Hilltop Location
- Pine Trees
HOA Fees
- $158 Monthly HOA Fees
Property Views
- Panoramic
- Golf Course
- Mountain
Home Design
- Wood Frame Construction
- Asphalt Shingled Roof
- Wood Siding
Interior Spaces
- 5,618 Sq Ft Home
- Multi-Level Property
- Elevator
- Wet Bar
- Central Vacuum
- Vaulted Ceiling
- Ceiling Fan
- Two Way Fireplace
- Gas Fireplace
- Double Pane Windows
- Great Room with Fireplace
- Family Room
- Home Office
- Workshop
- Finished Basement
- Walk-Out Basement
Kitchen
- Breakfast Bar
- Double Oven
- Grill
- Gas Range
- Built-In Microwave
- Dishwasher
- Disposal
- Reverse Osmosis System
Flooring
- Carpet
- Radiant Floor
- Tile
Bedrooms and Bathrooms
- 4 Bedrooms
- Primary Bedroom on Main
- Split Bedroom Floorplan
Laundry
- Laundry in Hall
- Dryer
- Washer
Home Security
- Home Security System
- Carbon Monoxide Detectors
- Fire and Smoke Detector
- Fire Sprinkler System
Parking
- 3 Car Direct Access Garage
- Parking Pad
- Garage Door Opener
Outdoor Features
- Spa
- Covered Patio or Porch
- Outdoor Fireplace
- Built-In Barbecue
Utilities
- Forced Air Heating and Cooling System
- Heating System Uses Propane
- Electric Water Heater
- Water Softener
- Internet Available
- Phone Available
- Cable TV Available
Listing and Financial Details
- Tax Lot 133
- Assessor Parcel Number 302-87-133
Community Details
Overview
- Built by Young & Burton
Recreation
- Golf Course Community
- Health Club
- Tennis Courts
- Community Pool
- Community Spa
- Putting Green
Additional Features
- Clubhouse
- Security
- Gated Community
Map
Home Values in the Area
Average Home Value in this Area
Tax History
| Year | Tax Paid | Tax Assessment Tax Assessment Total Assessment is a certain percentage of the fair market value that is determined by local assessors to be the total taxable value of land and additions on the property. | Land | Improvement |
|---|---|---|---|---|
| 2025 | $12,174 | -- | -- | -- |
| 2024 | $12,174 | $180,608 | $3,413 | $177,195 |
| 2023 | $12,174 | $154,172 | $4,177 | $149,995 |
| 2022 | $11,799 | $104,811 | $2,928 | $101,883 |
| 2021 | $11,077 | $104,811 | $2,928 | $101,883 |
| 2020 | $10,043 | $0 | $0 | $0 |
| 2019 | $9,731 | $0 | $0 | $0 |
| 2018 | $9,121 | $0 | $0 | $0 |
| 2017 | $8,462 | $0 | $0 | $0 |
| 2016 | $8,275 | $0 | $0 | $0 |
| 2015 | $7,503 | $0 | $0 | $0 |
Property History
| Date | Event | Price | List to Sale | Price per Sq Ft | Prior Sale |
|---|---|---|---|---|---|
| 10/31/2025 10/31/25 | Price Changed | $1,798,000 | -0.1% | $320 / Sq Ft | |
| 10/24/2025 10/24/25 | Price Changed | $1,799,000 | 0.0% | $320 / Sq Ft | |
| 10/24/2025 10/24/25 | For Sale | $1,799,000 | +2.8% | $320 / Sq Ft | |
| 09/30/2025 09/30/25 | Off Market | $1,750,000 | -- | -- | |
| 07/23/2025 07/23/25 | For Sale | $1,750,000 | 0.0% | $311 / Sq Ft | |
| 07/01/2025 07/01/25 | Off Market | $1,750,000 | -- | -- | |
| 06/09/2025 06/09/25 | For Sale | $1,750,000 | 0.0% | $311 / Sq Ft | |
| 06/08/2025 06/08/25 | Off Market | $1,750,000 | -- | -- | |
| 05/24/2025 05/24/25 | Price Changed | $1,750,000 | -7.4% | $311 / Sq Ft | |
| 03/15/2025 03/15/25 | Price Changed | $1,890,000 | -0.3% | $336 / Sq Ft | |
| 01/06/2025 01/06/25 | Price Changed | $1,895,000 | -0.2% | $337 / Sq Ft | |
| 12/21/2024 12/21/24 | Price Changed | $1,899,000 | 0.0% | $338 / Sq Ft | |
| 12/21/2024 12/21/24 | For Sale | $1,899,000 | -3.8% | $338 / Sq Ft | |
| 12/09/2024 12/09/24 | Off Market | $1,975,000 | -- | -- | |
| 11/01/2024 11/01/24 | Price Changed | $1,975,000 | 0.0% | $352 / Sq Ft | |
| 11/01/2024 11/01/24 | For Sale | $1,975,000 | -1.2% | $352 / Sq Ft | |
| 10/09/2024 10/09/24 | Off Market | $1,999,000 | -- | -- | |
| 09/24/2024 09/24/24 | Price Changed | $1,999,000 | -4.8% | $356 / Sq Ft | |
| 09/06/2024 09/06/24 | Price Changed | $2,100,000 | -4.5% | $374 / Sq Ft | |
| 07/03/2024 07/03/24 | For Sale | $2,199,000 | +35.3% | $391 / Sq Ft | |
| 04/26/2021 04/26/21 | Sold | $1,625,000 | -4.1% | $289 / Sq Ft | View Prior Sale |
| 03/16/2021 03/16/21 | Pending | -- | -- | -- | |
| 02/23/2021 02/23/21 | For Sale | $1,695,000 | +70.4% | $302 / Sq Ft | |
| 03/12/2020 03/12/20 | Sold | $995,000 | 0.0% | $177 / Sq Ft | View Prior Sale |
| 01/28/2020 01/28/20 | Pending | -- | -- | -- | |
| 08/30/2019 08/30/19 | Price Changed | $995,000 | -9.1% | $177 / Sq Ft | |
| 05/01/2019 05/01/19 | For Sale | $1,095,000 | -- | $195 / Sq Ft |
Purchase History
| Date | Type | Sale Price | Title Company |
|---|---|---|---|
| Warranty Deed | $1,625,000 | Pioneer Title Agency Inc | |
| Interfamily Deed Transfer | -- | None Available | |
| Warranty Deed | $900,000 | Pioneer Title Agency Inc | |
| Interfamily Deed Transfer | -- | None Available |
Mortgage History
| Date | Status | Loan Amount | Loan Type |
|---|---|---|---|
| Previous Owner | $400,000 | Adjustable Rate Mortgage/ARM |
Source: Central Arizona Association of REALTORS®
MLS Number: 90679
APN: 302-87-133
- 1207 N Indian Paintbrush Cir
- 2314 E Blue Bell Cir Unit 143
- 2314 E Blue Bell Cir
- 2005 E Columbine Cir
- 2316 E Blue Bell Cir
- 2316 E Blue Bell Cir Unit 142
- 1108 N Indian Paintbrush Cir
- 2012 E Columbine Cir
- 2304 E Blue Bell Cir
- 1115 N Scenic Dr
- 1020 N Indian Paintbrush Cir
- 2405 E Golden Aster Cir
- 2405 E Golden Aster Cir Unit 264
- 1113 N Scenic Dr
- 1105 N Scenic Dr
- 1904 N Underwood Ct
- 2601 E Golden Aster Cir
- 2600 E Wild Rose Cir
- 803 N Grapevine Cir
- 1009 N Scenic Dr

