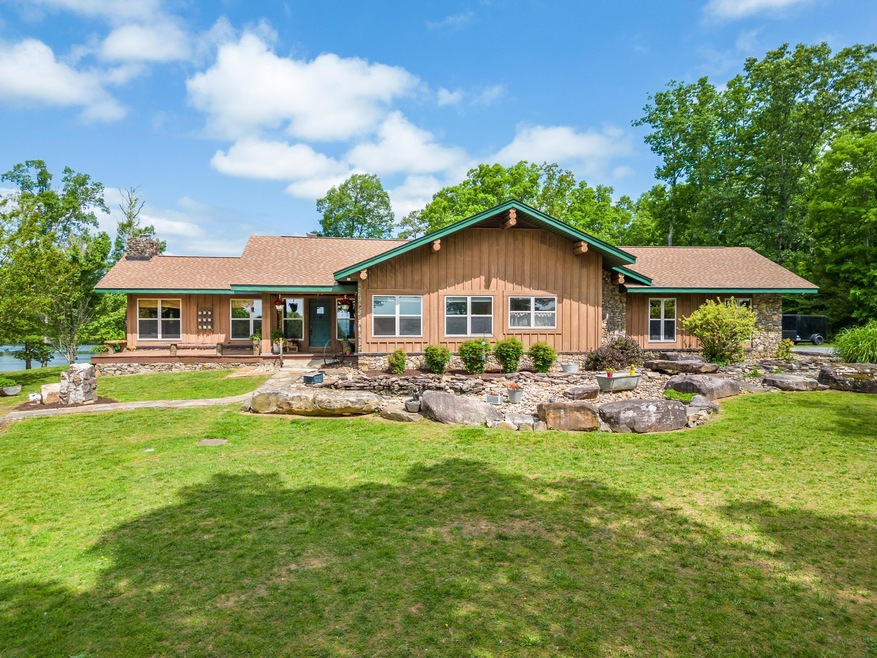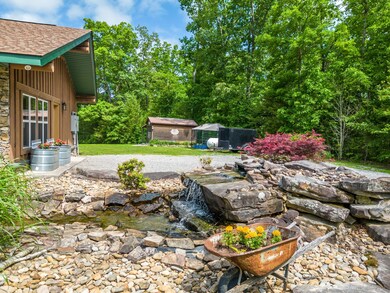
2203 Grantham Ln Sale Creek, TN 37373
Bakewell-Sale Creek NeighborhoodEstimated Value: $571,000 - $754,000
Highlights
- Lake On Lot
- 6.9 Acre Lot
- Deck
- Waterfront
- Open Floorplan
- Pond
About This Home
As of August 2023Welcome home, to your mountain top retreat! This home has all the amenities needed with the added luxuries of fishing from the back yard, the serenity of water views, beautiful sunrises and sunsets, mountain views spanning over fifty miles to the Blue Ridge Mtns, abundant wildlife, space to live and play, all less than 40 minutes to downtown Chattanooga. The property is very well-maintained with attention to detail at every turn. The outdoor living areas invite you to beautiful outdoor surroundings. Sitting around your firepit area by the water while enjoying the serenity around you and the mountain breeze and temperatures or watching the incredible Koi Pond with running creek and waterfall will relax even the busiest soul. The home is a beautiful 3,300 sq ft. home that was the original developer's personal home, and it's obvious great care was taken with planning each design element. There is beautiful cypress board and batten, Pecky Cypress with chinking, a stone fireplace, flagstone flooring, and mountain stone exterior with natural rock formations in the landscape. The large luxurious master suite was placed in the perfect spot to frame the beautiful mountain views. The open floor plan allows for the whole house to feel airy and the tall open ceilings with exposed beams continue the mountain retreat feel of the home. The great room/dining room are combined with the kitchen for easy entertaining and visiting. The home is all one level with ample storage throughout the home. There is a partial basement with an unfinished storage/utility room as well as an outdoor shed for lawn equipment covered parking. On top of it all, ther is an automatic whole house generator with no maintenance self-check system, super-efficient geothermal furnace, and a whole house attic fan. You will not find a more well-maintained, loved home. Take the beautiful drive along the Cumberland Trail to come see this amazing retreat and we promise you will fall in love.
Last Agent to Sell the Property
Real Estate Partners Chattanooga LLC License #351422 Listed on: 06/10/2023

Home Details
Home Type
- Single Family
Est. Annual Taxes
- $1,846
Year Built
- Built in 2005
Lot Details
- 6.9 Acre Lot
- Waterfront
- Level Lot
- Wooded Lot
Property Views
- Water
- Mountain
Home Design
- Brick or Stone Mason
- Block Foundation
- Shingle Roof
- Stone
Interior Spaces
- 3,061 Sq Ft Home
- 1-Story Property
- Open Floorplan
- High Ceiling
- Gas Log Fireplace
- ENERGY STAR Qualified Windows
- Vinyl Clad Windows
- Insulated Windows
- Entrance Foyer
- Great Room with Fireplace
- Dining Room
- Home Office
- Game Room with Fireplace
- Utility Room
- Unfinished Basement
- Partial Basement
- Fire and Smoke Detector
Kitchen
- Eat-In Kitchen
- Convection Oven
- Gas Range
- Down Draft Cooktop
- Microwave
- Dishwasher
- Disposal
Flooring
- Wood
- Carpet
- Tile
Bedrooms and Bathrooms
- 4 Bedrooms
- Walk-In Closet
- 2 Full Bathrooms
- Double Vanity
- Bathtub with Shower
- Double Shower
- Separate Shower
Laundry
- Laundry Room
- Washer and Gas Dryer Hookup
Eco-Friendly Details
- Energy-Efficient Appliances
- Energy-Efficient HVAC
Outdoor Features
- Pond
- Lake On Lot
- Deck
- Covered patio or porch
- Outbuilding
Schools
- North Hamilton Co Elementary School
- Sale Creek Middle School
- Sale Creek High School
Utilities
- Multiple cooling system units
- Whole House Fan
- Central Heating and Cooling System
- Geothermal Heating and Cooling
- Underground Utilities
- Power Generator
- Septic Tank
- Phone Available
Community Details
- No Home Owners Association
- Dwight Grantham Subdivision
Listing and Financial Details
- Assessor Parcel Number 009 002.01
Ownership History
Purchase Details
Purchase Details
Home Financials for this Owner
Home Financials are based on the most recent Mortgage that was taken out on this home.Purchase Details
Home Financials for this Owner
Home Financials are based on the most recent Mortgage that was taken out on this home.Purchase Details
Home Financials for this Owner
Home Financials are based on the most recent Mortgage that was taken out on this home.Purchase Details
Purchase Details
Purchase Details
Home Financials for this Owner
Home Financials are based on the most recent Mortgage that was taken out on this home.Similar Homes in Sale Creek, TN
Home Values in the Area
Average Home Value in this Area
Purchase History
| Date | Buyer | Sale Price | Title Company |
|---|---|---|---|
| Bonnie K Simpson Revocable Trust | -- | None Listed On Document | |
| Simpson Bonnie Kathleen | $710,000 | Cumberland Title | |
| Glenn Cody A | $599,900 | None Available | |
| Jenkins Fred A | $361,500 | Realty Center Title & Escrow | |
| Revo Dwight M Grantham | -- | Pioneer Title Agency Inc | |
| Grantham Dwight M | -- | None Available | |
| Grantham Dwight | -- | Realty Title & Escrow Servic |
Mortgage History
| Date | Status | Borrower | Loan Amount |
|---|---|---|---|
| Previous Owner | Simpson Bonnie Kathleen | $568,000 | |
| Previous Owner | Glenn Cody A | $529,900 | |
| Previous Owner | Jenkins Fred A | $325,350 | |
| Previous Owner | Grantham Dwight | $198,000 |
Property History
| Date | Event | Price | Change | Sq Ft Price |
|---|---|---|---|---|
| 08/08/2023 08/08/23 | Sold | $710,000 | 0.0% | $232 / Sq Ft |
| 06/12/2023 06/12/23 | Off Market | $710,000 | -- | -- |
| 06/11/2023 06/11/23 | Pending | -- | -- | -- |
| 06/10/2023 06/10/23 | For Sale | $710,000 | 0.0% | $232 / Sq Ft |
| 05/26/2023 05/26/23 | Off Market | $710,000 | -- | -- |
| 05/22/2023 05/22/23 | For Sale | $710,000 | +18.4% | $232 / Sq Ft |
| 08/26/2021 08/26/21 | Sold | $599,900 | 0.0% | $182 / Sq Ft |
| 07/15/2021 07/15/21 | Pending | -- | -- | -- |
| 07/03/2021 07/03/21 | For Sale | $599,900 | +65.9% | $182 / Sq Ft |
| 09/28/2017 09/28/17 | Sold | $361,500 | -3.6% | $110 / Sq Ft |
| 08/02/2017 08/02/17 | Pending | -- | -- | -- |
| 07/14/2017 07/14/17 | For Sale | $375,000 | -- | $114 / Sq Ft |
Tax History Compared to Growth
Tax History
| Year | Tax Paid | Tax Assessment Tax Assessment Total Assessment is a certain percentage of the fair market value that is determined by local assessors to be the total taxable value of land and additions on the property. | Land | Improvement |
|---|---|---|---|---|
| 2024 | $1,846 | $82,525 | $0 | $0 |
| 2023 | $1,846 | $82,525 | $0 | $0 |
| 2022 | $1,846 | $82,525 | $0 | $0 |
| 2021 | $1,846 | $82,525 | $0 | $0 |
| 2020 | $2,059 | $74,450 | $0 | $0 |
| 2019 | $2,059 | $74,450 | $0 | $0 |
| 2018 | $2,059 | $74,450 | $0 | $0 |
| 2017 | $2,059 | $74,450 | $0 | $0 |
| 2016 | $1,947 | $0 | $0 | $0 |
| 2014 | $1,795 | $0 | $0 | $0 |
Agents Affiliated with this Home
-
Little Star Wilburn
L
Seller's Agent in 2023
Little Star Wilburn
Real Estate Partners Chattanooga LLC
(855) 261-2233
5 in this area
10 Total Sales
-
Sharon Ervin
S
Buyer's Agent in 2023
Sharon Ervin
United Real Estate Experts
(423) 718-2258
2 in this area
14 Total Sales
-
Tim West

Seller's Agent in 2021
Tim West
Greater Chattanooga Realty, Keller Williams Realty
(423) 763-1010
5 in this area
372 Total Sales
-
A
Seller's Agent in 2017
Annie Wilson
Berkshire Hathaway HomeServices Realty Center
Map
Source: Greater Chattanooga REALTORS®
MLS Number: 1373872
APN: 009-002.01
- 0 McCallie Ferry Rd Unit 1509930
- 227 Detour Rd
- 00000 Brayton Mountain Rd
- 14946 Railroad St
- 200 Reavley Rd
- 0 Brayton A Rd
- 0 Brayton B Rd
- 0 Brayton Mountain Rd Unit 22501572
- 0 Brayton C Rd
- 0 Brayton Rd Unit 23294270
- 0 Brayton Rd Unit 22511133
- 0 Brayton Rd Unit 22511103
- 0 Brayton Rd Unit 22484682
- 0 Brayton Rd Unit 1506654
- 4016 Retro Hughes Rd
- 284 Meadow Lark Trail
- 357 Burnett St
- 255 Burnett St
- 326 Church St
- 787 Pikeville Ave






