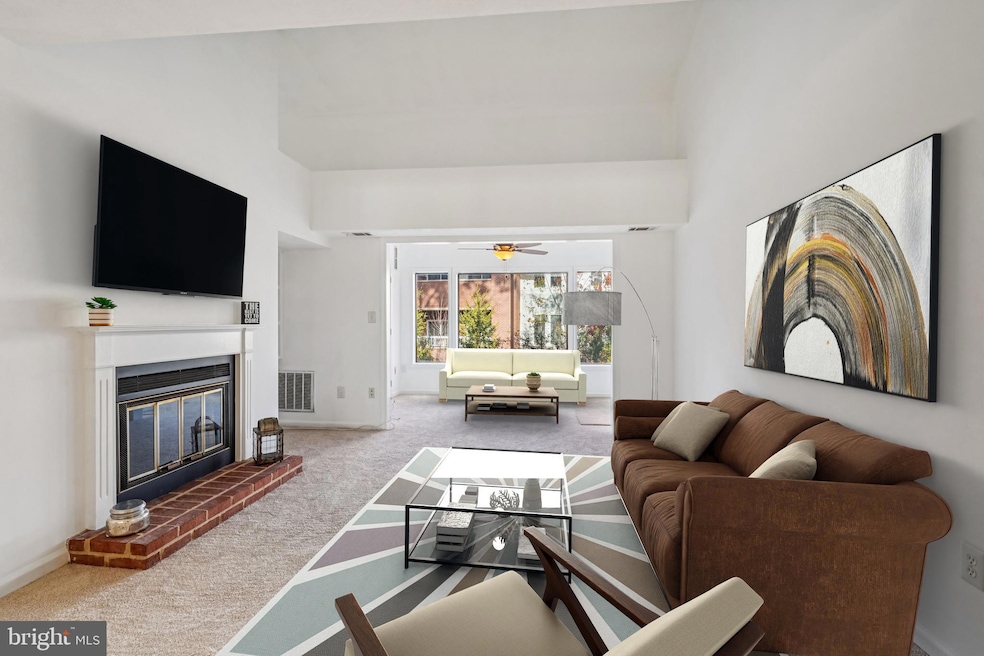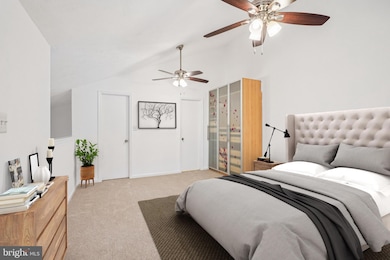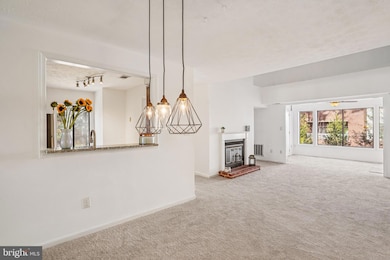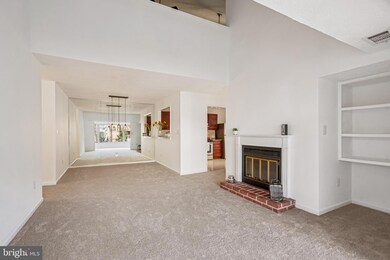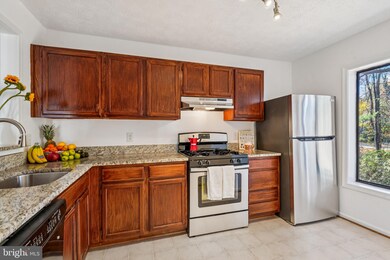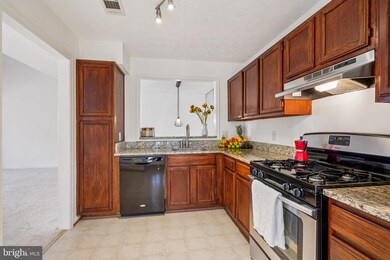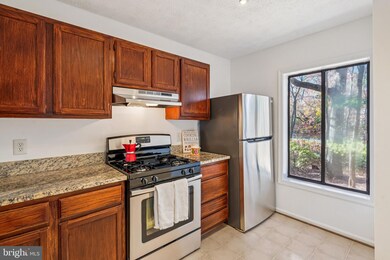2203 Hunters Run Dr Reston, VA 20191
Estimated payment $3,161/month
Highlights
- Eat-In Gourmet Kitchen
- Open Floorplan
- Cathedral Ceiling
- Hunters Woods Elementary Rated A
- Contemporary Architecture
- Backs to Trees or Woods
About This Home
Beautiful Garden-Style Living in the Heart of Reston! Located in one of the most desirable communities in Reston, VA. This charming two-level condo offers the perfect blend of comfort and convenience. Ideally situated across from Hunters Woods Shopping Center and just minutes from the Silver Line Metro, Reston Town Center, Wegmans, Whole Foods, and countless dining and shopping options. This one-of-a-kind home features 2 spacious bedrooms and 2 full baths. The inviting living area includes a cozy wood-burning fireplace and vaulted ceilings, creating a bright and open atmosphere. A separate den provides the perfect space for a home office or reading nook, with access to a relaxing private deck. Move-in ready with fresh paint and brand-new carpeting throughout. Enjoy plenty of visitor parking and low condo fees.
As part of the Reston Association, residents have access to an incredible array of amenities — including 15 outdoor pools, 52 tennis courts, 35 tot lots, 30 multi-purpose courts, 22 ball fields, and over 55 miles of scenic walking and biking trails. A must-see to truly appreciate!
Listing Agent
(202) 713-3117 pam.milan@c21nm.com CENTURY 21 New Millennium License #0225064763 Listed on: 11/12/2025

Property Details
Home Type
- Condominium
Est. Annual Taxes
- $4,304
Year Built
- Built in 1986
Lot Details
- Backs To Open Common Area
- Backs to Trees or Woods
- Property is in excellent condition
HOA Fees
Home Design
- Contemporary Architecture
- Entry on the 1st floor
- Wood Siding
Interior Spaces
- 1,295 Sq Ft Home
- Property has 2 Levels
- Open Floorplan
- Cathedral Ceiling
- Ceiling Fan
- Wood Burning Fireplace
- Dining Area
- Carpet
- Garden Views
Kitchen
- Eat-In Gourmet Kitchen
- Gas Oven or Range
- Dishwasher
- Stainless Steel Appliances
- Disposal
Bedrooms and Bathrooms
- En-Suite Bathroom
- Walk-In Closet
Laundry
- Laundry on main level
- Electric Dryer
- Washer
Parking
- Assigned parking located at #903
- Parking Lot
- Off-Street Parking
- 2 Assigned Parking Spaces
Outdoor Features
- Balcony
- Exterior Lighting
- Outdoor Grill
Schools
- Hunters Woods Elementary School
- Hughes Middle School
- South Lakes High School
Utilities
- Central Heating and Cooling System
- Natural Gas Water Heater
Listing and Financial Details
- Assessor Parcel Number 0261 22092203
Community Details
Overview
- Association fees include common area maintenance, lawn maintenance, management, reserve funds, road maintenance, snow removal, trash, water
- Low-Rise Condominium
- Hunters Crossing Condominium Condos
- Hunters Crossing Subdivision, Dorchester Wloft Floorplan
Recreation
- Community Playground
- Community Pool
Pet Policy
- No Pets Allowed
Map
Home Values in the Area
Average Home Value in this Area
Tax History
| Year | Tax Paid | Tax Assessment Tax Assessment Total Assessment is a certain percentage of the fair market value that is determined by local assessors to be the total taxable value of land and additions on the property. | Land | Improvement |
|---|---|---|---|---|
| 2025 | $4,312 | $357,730 | $72,000 | $285,730 |
| 2024 | $4,312 | $357,730 | $72,000 | $285,730 |
| 2023 | $4,205 | $357,730 | $72,000 | $285,730 |
| 2022 | $3,837 | $322,280 | $64,000 | $258,280 |
| 2021 | $3,782 | $309,880 | $62,000 | $247,880 |
| 2020 | $3,597 | $292,340 | $58,000 | $234,340 |
| 2019 | $3,476 | $282,450 | $57,000 | $225,450 |
| 2018 | $3,150 | $273,880 | $55,000 | $218,880 |
| 2017 | $3,146 | $260,460 | $52,000 | $208,460 |
| 2016 | $3,140 | $260,460 | $52,000 | $208,460 |
| 2015 | $3,029 | $260,460 | $52,000 | $208,460 |
| 2014 | $2,773 | $238,950 | $48,000 | $190,950 |
Property History
| Date | Event | Price | List to Sale | Price per Sq Ft |
|---|---|---|---|---|
| 11/12/2025 11/12/25 | For Sale | $425,000 | 0.0% | $328 / Sq Ft |
| 08/14/2013 08/14/13 | Rented | $1,800 | 0.0% | -- |
| 08/14/2013 08/14/13 | Under Contract | -- | -- | -- |
| 08/07/2013 08/07/13 | For Rent | $1,800 | -- | -- |
Purchase History
| Date | Type | Sale Price | Title Company |
|---|---|---|---|
| Deed | -- | None Listed On Document | |
| Deed | -- | None Listed On Document | |
| Warranty Deed | $280,000 | -- | |
| Warranty Deed | $260,000 | -- | |
| Deed | $120,000 | -- | |
| Deed | $55,000 | -- |
Mortgage History
| Date | Status | Loan Amount | Loan Type |
|---|---|---|---|
| Previous Owner | $251,296 | FHA | |
| Previous Owner | $120,000 | No Value Available | |
| Previous Owner | $50,715 | No Value Available |
Source: Bright MLS
MLS Number: VAFX2275078
APN: 0261-22092203
- 2273 Hunters Run Dr
- 2356 Branleigh Park Ct
- 2317 Freetown Ct Unit 2B
- 2340 Southgate Square
- 11917 Escalante Ct
- 11808 Breton Ct Unit 12C
- 11933 Escalante Ct
- 12154 Captiva Ct
- 2065 Royal Fern Ct Unit 38/12B
- 11841 Shire Ct Unit 31D
- 11813 Breton Ct Unit 1A
- 11837 Shire Ct Unit 22C
- 2042 Royal Fern Ct Unit 1B
- 11817 Coopers Ct
- 2058 Royal Fern Ct Unit 26/1C
- 2300 Horseferry Ct
- 2180 Golf Course Dr
- 2335 Rosedown Dr
- 2266 White Cornus Ln
- 11735 Ledura Ct Unit 201
- 11901 Winterthur Ln
- 12265 Laurel Glade Ct
- 11818 Breton Ct Unit 1A
- 2232 Southgate Square
- 2308 Emerald Heights Ct
- 11823 Breton Ct Unit 2B
- 2208 Southgate Square
- 2334 Antiqua Ct
- 12157 Captiva Ct
- 11837 Shire Ct Unit 22C
- 2186 Golf Course Dr
- 11990 Hayfield Way
- 11732 Mossy Creek Ln
- 11721 Newbridge Ct
- 2057 Golf Course Dr
- 11830 Sunrise Valley Dr
- 2025 Fulton Place
- 11768 Indian Ridge Rd
- 11736 Dry River Ct
- 2255 Castle Rock Square Unit 21C
