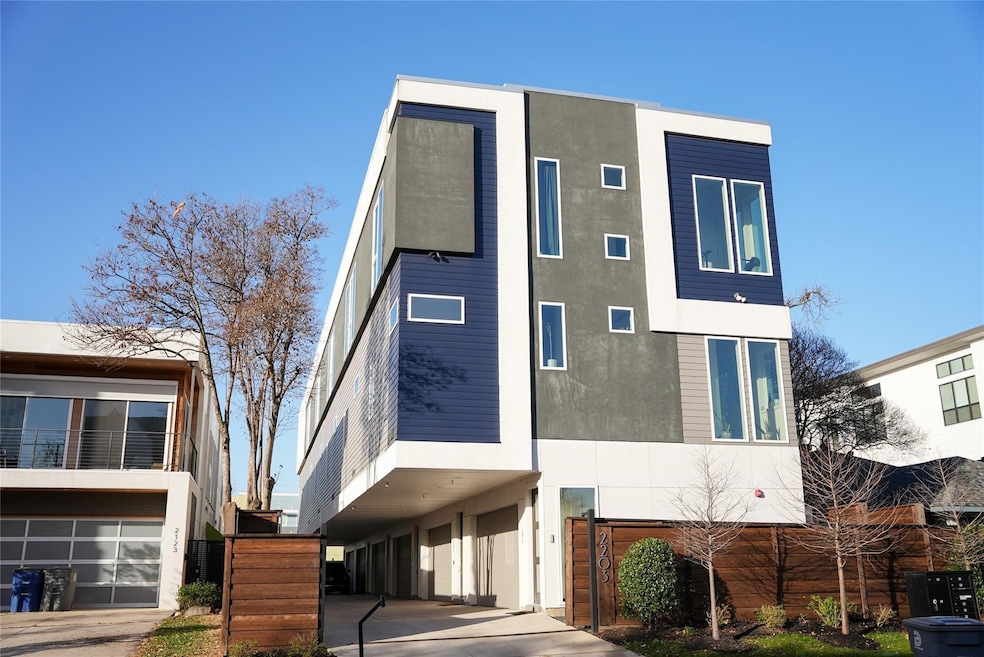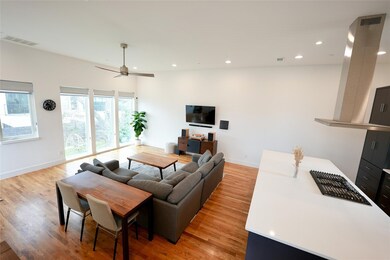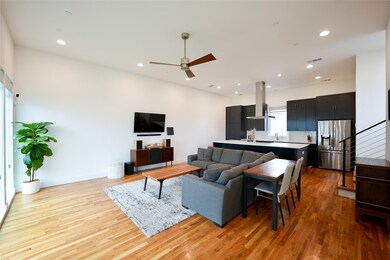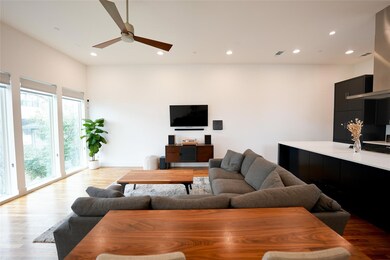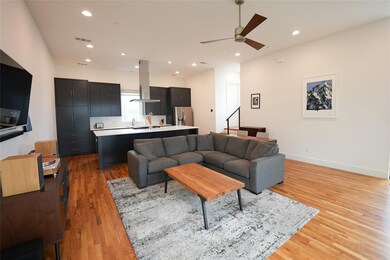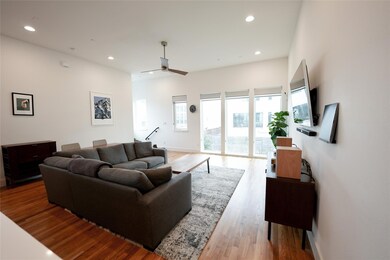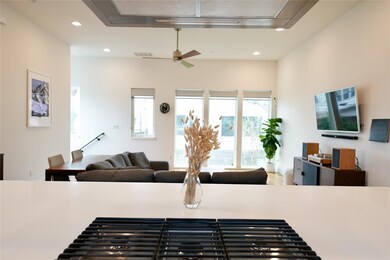2203 Moser Ave Unit 106 Dallas, TX 75206
Old East Dallas NeighborhoodHighlights
- Open Floorplan
- Granite Countertops
- Double Vanity
- Dual Staircase
- 2 Car Direct Access Garage
- Walk-In Closet
About This Home
MOVE-IN SPECIAL: NOW OFFERING 2 WEEKS FREE RENT if move in by Nov 15!*** Stunning 2-Bedroom, 2.5-Bathroom Modern Home for Lease in Dallas – Style, Comfort & Convenience! Don't miss the opportunity to lease this absolutely gorgeous 2-bedroom, 2.5-bathroom home located in the heart of Dallas! From the moment you walk in, you'll be greeted by an open-concept floor plan that blends style and functionality, perfect for both entertaining guests and everyday living. This home is filled with luxury features throughout, including premium flooring, modern fixtures, and sleek stainless steel appliances that bring elegance and sophistication to every space. The kitchen is truly a chef's dream with an oversized island, granite countertops, and plenty of cabinetry, providing the perfect balance of style and convenience. The spacious bedrooms each offer comfort and privacy, while the bathrooms showcase beautiful finishes and contemporary design. The primary suite includes ample closet space and a spa-like bathroom for the perfect retreat at the end of the day. Additional features include a washer, dryer, and refrigerator already included, making this home move-in ready! With a bright and inviting atmosphere, high-end details, and thoughtful design, this home has everything you've been looking for. Step outside and enjoy the vibrant lifestyle Dallas has to offer—close to shopping, dining, entertainment, and major highways for easy commuting. This incredible property won't last long—schedule your showing today and apply to make it yours before it's gone!
Listing Agent
OmniKey Realty, LLC. Brokerage Phone: 972-480-8280 License #0554015 Listed on: 10/29/2025
Condo Details
Home Type
- Condominium
Est. Annual Taxes
- $8,536
Year Built
- Built in 2017
Parking
- 2 Car Direct Access Garage
- Inside Entrance
- Single Garage Door
- Off-Street Parking
- Assigned Parking
Interior Spaces
- 1,510 Sq Ft Home
- 3-Story Property
- Open Floorplan
- Dual Staircase
- Ceiling Fan
- Decorative Lighting
- Window Treatments
- Luxury Vinyl Plank Tile Flooring
- Home Security System
Kitchen
- Electric Oven
- Gas Cooktop
- Microwave
- Dishwasher
- Kitchen Island
- Granite Countertops
- Disposal
Bedrooms and Bathrooms
- 2 Bedrooms
- Walk-In Closet
- Double Vanity
Laundry
- Dryer
- Washer
Schools
- Allen Elementary School
- Adams High School
Utilities
- Central Heating and Cooling System
- High Speed Internet
- Cable TV Available
Listing and Financial Details
- Residential Lease
- Property Available on 10/29/25
- Tenant pays for all utilities, insurance
- Legal Lot and Block 1 / B/198
- Assessor Parcel Number 00C47540000000106
Community Details
Pet Policy
- Pet Size Limit
- Pet Deposit $300
- 3 Pets Allowed
- Dogs and Cats Allowed
- Breed Restrictions
Additional Features
- 2203 Moser Condos Subdivision
- Fire and Smoke Detector
Map
Source: North Texas Real Estate Information Systems (NTREIS)
MLS Number: 21099591
APN: 00C47540000000106
- 5140 Garrett Field Ct
- 2222 Moser Ave Unit 111
- 2222 Moser Ave Unit 115
- 2222 Moser Ave Unit 107
- 2222 Moser Ave Unit 110
- 2317 Moser Ave Unit 106
- 2107 Madera St
- 4920 Zuma Ct
- 4929 Kilroy Dr
- 4916 Kilroy Dr
- 2016 N Fitzhugh Ave Unit 101
- 2016 N Fitzhugh Ave Unit 105
- 4925 Camdale Ct
- 1904 Mcmillan Ave
- 2406 Wild Cherry Way
- 2290 N Fitzhugh Ave Unit 40
- 1811 Euclid Ave Unit 5
- 2280 N Fitzhugh Ave Unit 30
- 4816 Belmont Ave
- 5433 Melrose Ave
- 2103 Moser Ave Unit 100
- 2103 Moser Ave Unit 106
- 2206 Moser Ave
- 2116 N Garrett Ave
- 2100 Moser Ave Unit 215
- 2100 Moser Ave Unit 119
- 2222 Moser Ave Unit 103
- 2222 Moser Ave Unit 107
- 2222 Moser Ave Unit 111
- 2315 Moser Ave
- 2018 Moser Ave Unit 106
- 2317 Moser Ave Unit 105
- 2317 Moser Ave Unit 103
- 2015 N Garrett Ave
- 5202 Capitol Ave Unit 1110
- 5202 Capitol Ave Unit 1111
- 2106 Bennett Ave Unit 202
- 1925 Moser Ave
- 5050 Capitol Ave
- 5205 Capitol Ave
