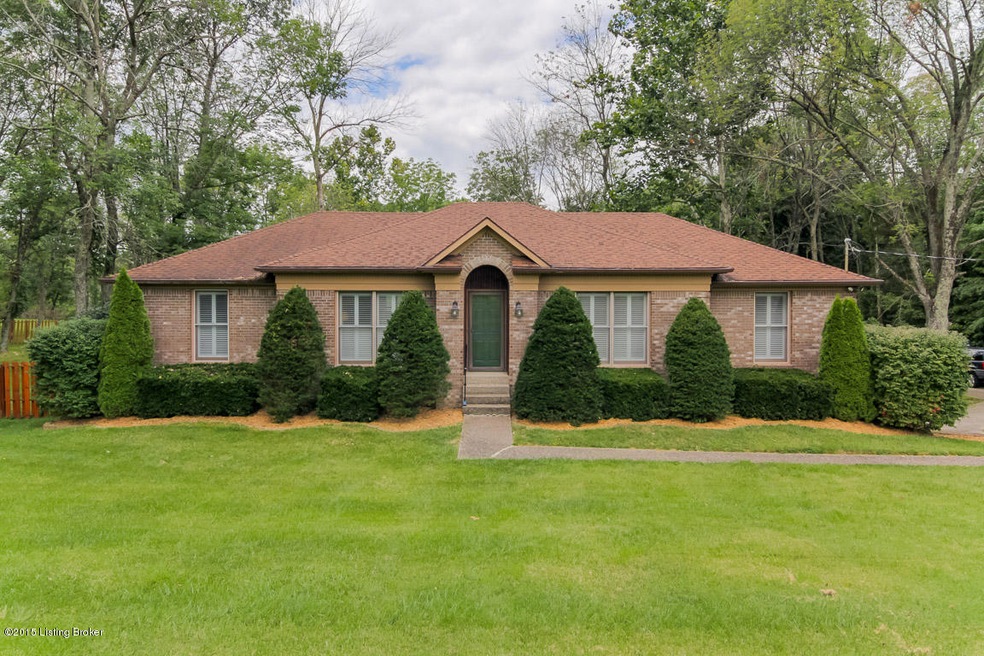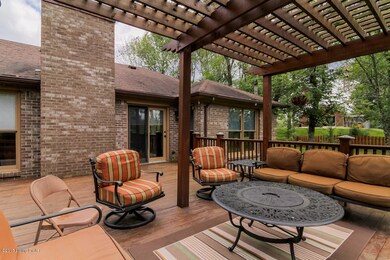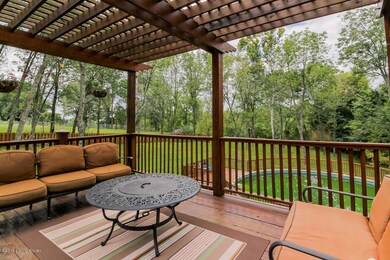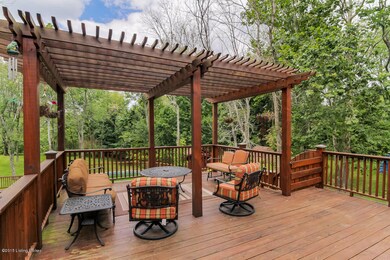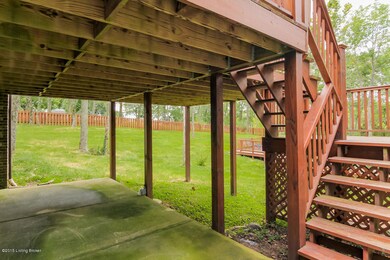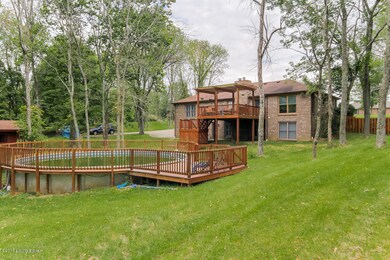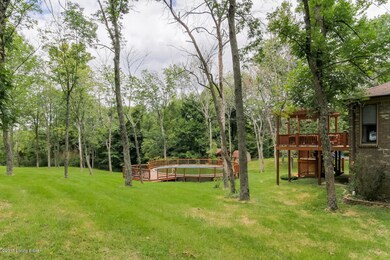
2203 Outer Circle Dr Crestwood, KY 40014
Estimated Value: $412,000 - $486,990
Highlights
- Deck
- 2 Fireplaces
- Forced Air Heating and Cooling System
- Centerfield Elementary School Rated A-
- Patio
- 2 Car Garage
About This Home
As of December 2015Coming into this home you know that it is made just for you. Gleaming Hardwood floors in the Formal Living Room, Formal Dining Room, Eat in Kitchen, and Hallway were put in within the last 5 years. The kitchen has also been remodeled with quartz countertops and fabulous cabinetry. The Family room on the back of the home has custom carpet and a great fireplace with an insert to keep you warm and toasty this winter. The Master Bedroom is massive and will hold just about any furniture you might imagine. It also has a private master bath. There are two additional bedrooms on this level and another full bath. Off of the family room is your exit to paradise. woods that are part of the property. The lot is 1.79 acres and has a partial fence on the left side woods behind the house and trees that give you that feeling of being in a forest. There is a 2 car garage on the lower level. From the family room you have stairs going to the lower level that is a walkout. On this level there is a 4th very large bedroom, another full bath with whirlpool tub, a very large second family room with a second fireplace is on this level. In addition there is a large area for storage that you will truly love.
Last Agent to Sell the Property
Rick Hogue
Keller Williams Realty- Louisville Listed on: 09/21/2015
Co-Listed By
Gary Polsgrove
Keller Williams Realty- Louisville
Home Details
Home Type
- Single Family
Est. Annual Taxes
- $3,445
Year Built
- Built in 1988
Lot Details
- 1.79
Parking
- 2 Car Garage
Home Design
- Brick Exterior Construction
- Poured Concrete
- Shingle Roof
Interior Spaces
- 1-Story Property
- 2 Fireplaces
- Basement
Bedrooms and Bathrooms
- 4 Bedrooms
- 3 Full Bathrooms
Outdoor Features
- Deck
- Patio
Utilities
- Forced Air Heating and Cooling System
- Heat Pump System
- Septic Tank
Community Details
- Croftboro Farms Subdivision
Listing and Financial Details
- Legal Lot and Block A00 / 4104
- Assessor Parcel Number 4104A00215
Ownership History
Purchase Details
Home Financials for this Owner
Home Financials are based on the most recent Mortgage that was taken out on this home.Purchase Details
Similar Homes in Crestwood, KY
Home Values in the Area
Average Home Value in this Area
Purchase History
| Date | Buyer | Sale Price | Title Company |
|---|---|---|---|
| Davis Christopher D | $259,000 | None Available | |
| Laster Michael P | $219,000 | None Available |
Mortgage History
| Date | Status | Borrower | Loan Amount |
|---|---|---|---|
| Open | Davis Christopher | $230,000 | |
| Closed | Davis Christopher D | $246,050 |
Property History
| Date | Event | Price | Change | Sq Ft Price |
|---|---|---|---|---|
| 12/28/2015 12/28/15 | Sold | $259,000 | -7.2% | $82 / Sq Ft |
| 11/30/2015 11/30/15 | Pending | -- | -- | -- |
| 08/21/2015 08/21/15 | For Sale | $279,000 | -- | $88 / Sq Ft |
Tax History Compared to Growth
Tax History
| Year | Tax Paid | Tax Assessment Tax Assessment Total Assessment is a certain percentage of the fair market value that is determined by local assessors to be the total taxable value of land and additions on the property. | Land | Improvement |
|---|---|---|---|---|
| 2024 | $3,445 | $275,000 | $45,000 | $230,000 |
| 2023 | $3,461 | $275,000 | $45,000 | $230,000 |
| 2022 | $3,433 | $275,000 | $45,000 | $230,000 |
| 2021 | $3,207 | $259,000 | $40,000 | $219,000 |
| 2020 | $3,214 | $259,000 | $40,000 | $219,000 |
| 2019 | $3,179 | $259,000 | $40,000 | $219,000 |
| 2018 | $3,180 | $259,000 | $0 | $0 |
| 2017 | $3,158 | $259,000 | $0 | $0 |
| 2013 | $2,503 | $219,000 | $40,000 | $179,000 |
Agents Affiliated with this Home
-
R
Seller's Agent in 2015
Rick Hogue
Keller Williams Realty- Louisville
-
G
Seller Co-Listing Agent in 2015
Gary Polsgrove
Keller Williams Realty- Louisville
-
Mark England

Buyer's Agent in 2015
Mark England
England Associates
(502) 635-5936
92 Total Sales
Map
Source: Metro Search (Greater Louisville Association of REALTORS®)
MLS Number: 1427819
APN: 41-04A-00-215
- 3304 S Camden Ln
- 5707 Blueberry Dr
- 5517 Farmhouse Dr
- 0 Perry Neal Rd
- 5501 Farmhouse Dr
- 3008 Shady Trace Ct
- 5502 Farmhouse Dr
- 5504 Farmhouse Dr
- 2701 N Highway 393
- 3107 Salt Lick Rd
- 4026 Old Farm Dr
- 3103 Salt Lick Rd
- 2413 W Highway 22
- 3502 Lori Ct
- 6405 Chatham Ct
- 3003 Coffee Tree Ct
- 5005 Harvest Dr
- 5212 Mary Clayton Ln
- 5600 Farmhouse Dr Unit Lot 15
- 3817 Carriage Hill Dr
- 2203 Outer Circle Dr
- 2205 Outer Circle Dr
- 2200 Outer Circle Dr
- 2201 Outer Circle Dr
- 2207 Outer Circle Dr
- 2129 Outer Circle Dr
- 2128 Outer Circle Dr
- 2209 Outer Circle Dr
- 2126 Outer Circle Dr
- 2127 Outer Circle Dr
- 2208 Outer Circle Dr
- 5418 Cross Creek Dr
- 2210 Outer Circle Dr
- 5416 Cross Creek Dr
- 2122 Outer Circle Dr
- 5427 Foxwood Dr
- 5429 Foxwood Dr
- 2125 Outer Circle Dr
- 5420 Cross Creek Dr
- 2211 Outer Circle Dr
