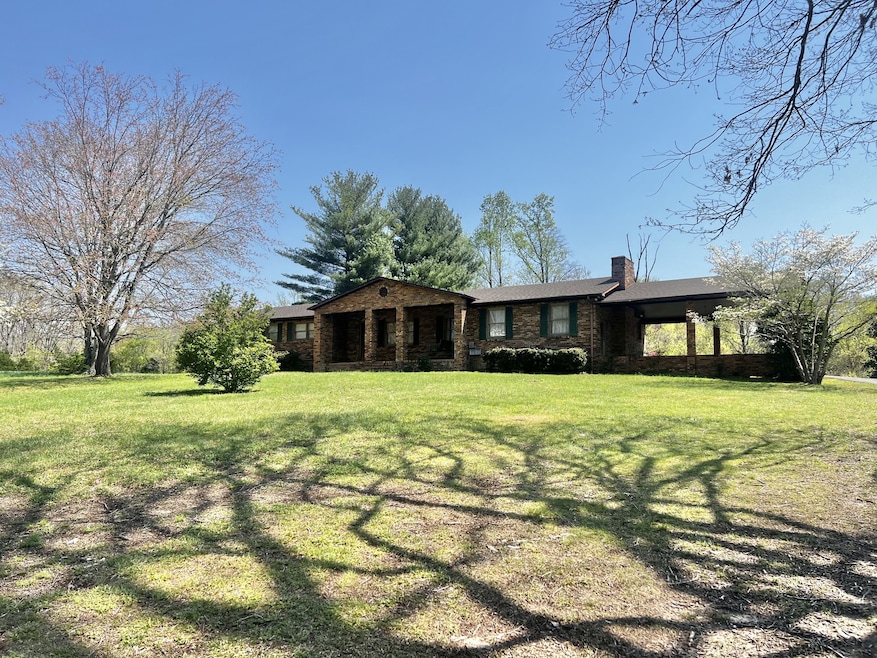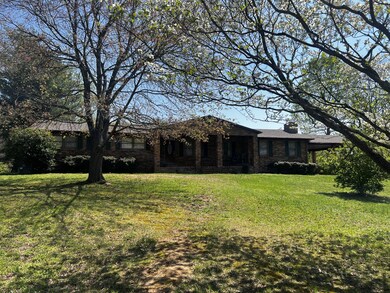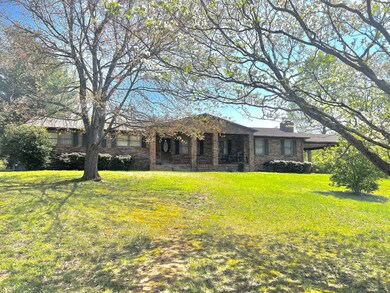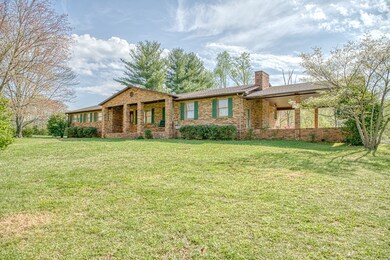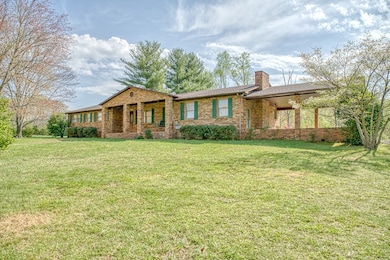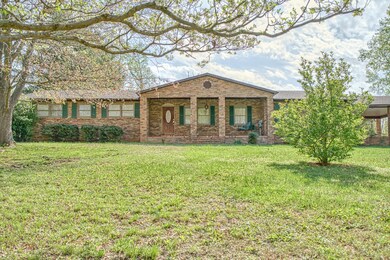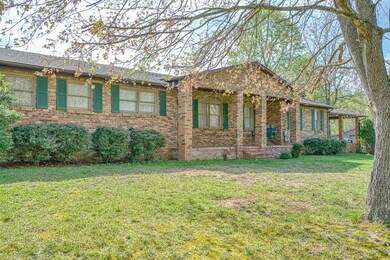
2203 Taylor Rd Cookeville, TN 38501
Five NeighborhoodEstimated payment $5,168/month
Highlights
- 10.3 Acre Lot
- No HOA
- Cooling Available
- 2 Fireplaces
- Porch
- Patio
About This Home
Possible development opportunity with over 860’ of road frontage. Handsome, all brick home on 10 acres in the City limits of Cookeville 2048 of upstairs - 3 BR, 2 BA, K, DR, GR, LR area for upstairs laundry could be added. Basement is 1,460 sf - 3 BRs, 2 BAs, K Sunroom, Eating Area, GR, Laundry & Storage. Outside fireplace and brick patio overlooking the pond. Detached garage. Shed. Pond. Septic is approved for 3 BRs. Previous owners had it set up as 6 BRs. Two of the BRs in the basement cannot be used as bedrooms because there are no windows for egress. Sewer is available on Mine Lick Creek Rd. Buyers and Buyers Agent solely responsible for verifying all information
Listing Agent
American Way Real Estate Brokerage Phone: 9319797145 License # 254034 Listed on: 05/04/2025
Home Details
Home Type
- Single Family
Est. Annual Taxes
- $2,532
Year Built
- Built in 1985
Lot Details
- 10.3 Acre Lot
- Level Lot
Parking
- 2 Car Garage
- 8 Open Parking Spaces
- 2 Carport Spaces
- Driveway
Home Design
- Brick Exterior Construction
Interior Spaces
- Property has 2 Levels
- 2 Fireplaces
- Dishwasher
- Finished Basement
Flooring
- Carpet
- Tile
Bedrooms and Bathrooms
- 4 Bedrooms | 3 Main Level Bedrooms
- 4 Full Bathrooms
Outdoor Features
- Patio
- Porch
Schools
- Park View Elementary School
- Prescott South Middle School
- Cookeville High School
Utilities
- Cooling Available
- Central Heating
- Septic Tank
- High Speed Internet
Community Details
- No Home Owners Association
Listing and Financial Details
- Assessor Parcel Number 065 08901 000
Map
Home Values in the Area
Average Home Value in this Area
Tax History
| Year | Tax Paid | Tax Assessment Tax Assessment Total Assessment is a certain percentage of the fair market value that is determined by local assessors to be the total taxable value of land and additions on the property. | Land | Improvement |
|---|---|---|---|---|
| 2024 | $2,532 | $70,725 | $19,250 | $51,475 |
| 2023 | $2,532 | $70,725 | $19,250 | $51,475 |
| 2022 | $2,328 | $70,725 | $19,250 | $51,475 |
| 2021 | $2,328 | $70,725 | $19,250 | $51,475 |
| 2020 | $2,164 | $70,725 | $19,250 | $51,475 |
| 2019 | $2,164 | $55,250 | $19,250 | $36,000 |
| 2018 | $1,576 | $44,150 | $8,150 | $36,000 |
| 2017 | $1,576 | $44,150 | $8,150 | $36,000 |
| 2016 | $1,576 | $44,150 | $8,150 | $36,000 |
| 2015 | $1,636 | $44,150 | $8,150 | $36,000 |
| 2014 | $1,629 | $43,965 | $0 | $0 |
Property History
| Date | Event | Price | Change | Sq Ft Price |
|---|---|---|---|---|
| 05/19/2025 05/19/25 | Price Changed | $895,000 | -14.8% | $256 / Sq Ft |
| 04/14/2025 04/14/25 | For Sale | $1,049,900 | -- | $300 / Sq Ft |
Purchase History
| Date | Type | Sale Price | Title Company |
|---|---|---|---|
| Warranty Deed | $5,476 | -- | |
| Quit Claim Deed | -- | -- | |
| Deed | -- | -- |
Similar Homes in Cookeville, TN
Source: Realtracs
MLS Number: 2866535
APN: 065-089.01
- 2189 Fiesta Dr
- 2015 Wildwood Ct
- 2017 Wildwood Ct
- 1475 Holladay Rd
- 3203 Lee Seminary Rd
- 2599 Old Salem Dr
- 1326 Kensington Cir
- 1322 Kensington Cir
- 2643 Cloverdale Dr
- 920 Buffalo Valley Rd
- 1306 Kensington Cir
- 1575 Dellwood Ave
- 1585 Dellwood Ave
- 2727 Old Salem Dr
- 864 Spring Valley Rd
- 1112 Belmont Dr
- 2191 Buffalo Valley Rd
- 2590 Cane Creek Rd
- 6 Humble Dr
- 845 Pen Oak Dr
- 801 Winston Dr
- 612 S Willow Ave
- 36 W Paris St
- 110 Mackenzie Way
- 759 Robinson Rd
- 75 E Veterans Dr
- 1445 W Broad St Unit B205
- 427 S Cedar Ave Unit 427
- 1407 Village Loop
- 3410 Southmeade Dr
- 144 Saint James Place
- 864 Treewood Dr
- 129 N Franklin Ave
- 1011 Crescent Dr
- 325 N Franklin Ave
- 401 Spruce Ave Unit 401 Spruce #A
- 401 Spruce Ave
- 348 Lane Ave
- 600 W 8th St
- 316 Laurel Ave
