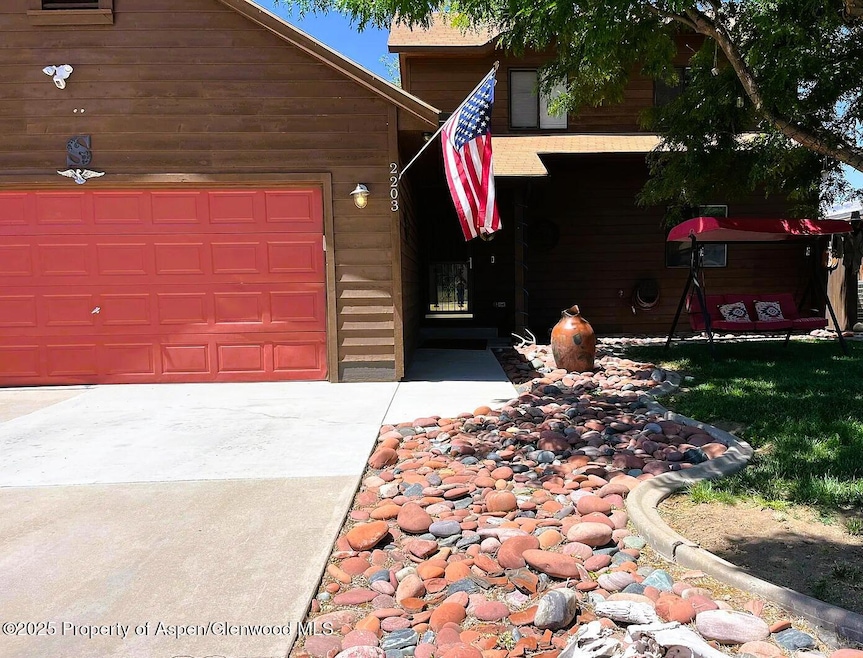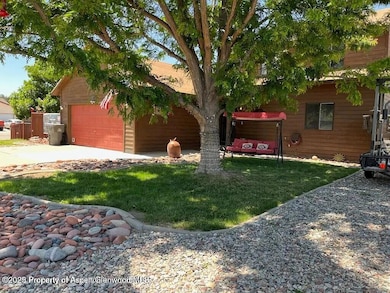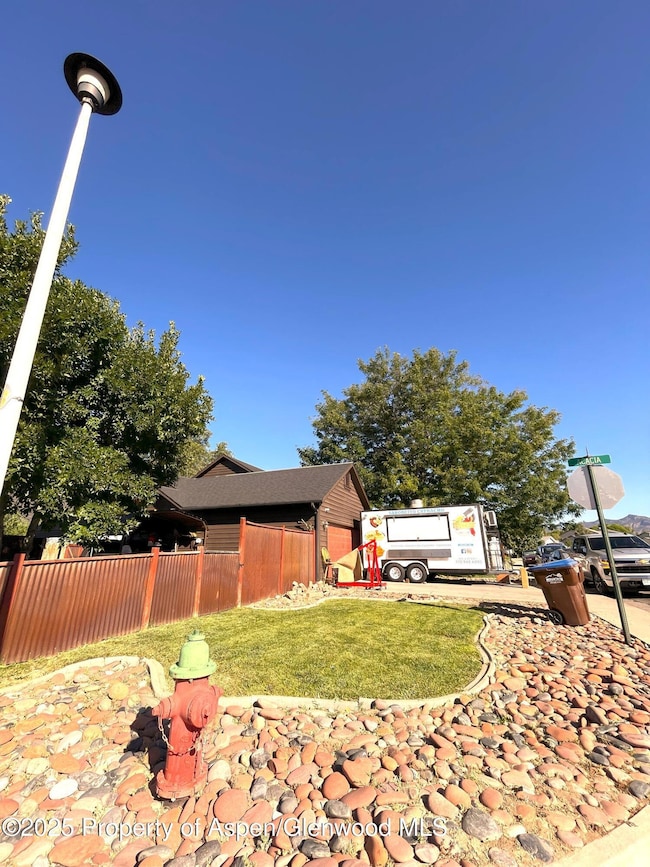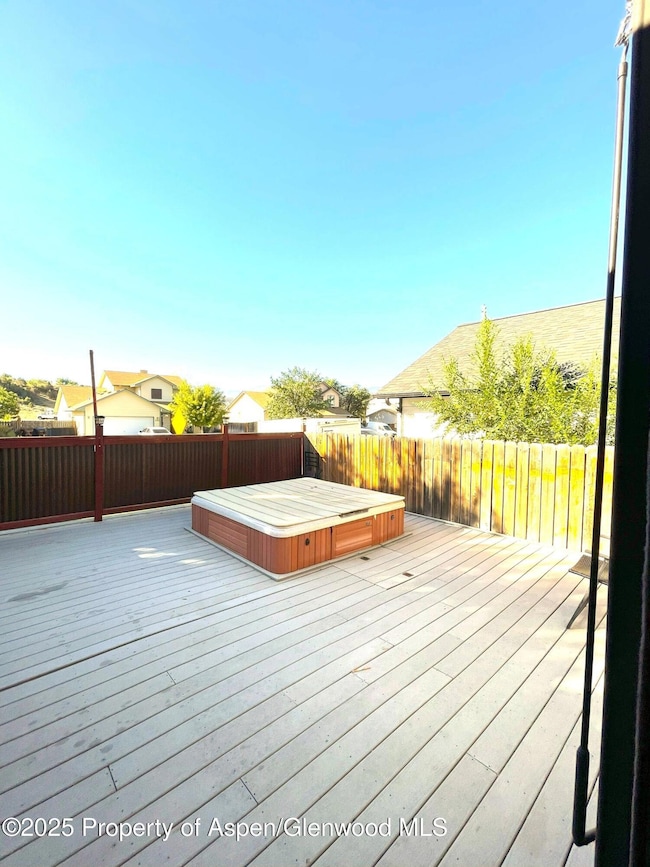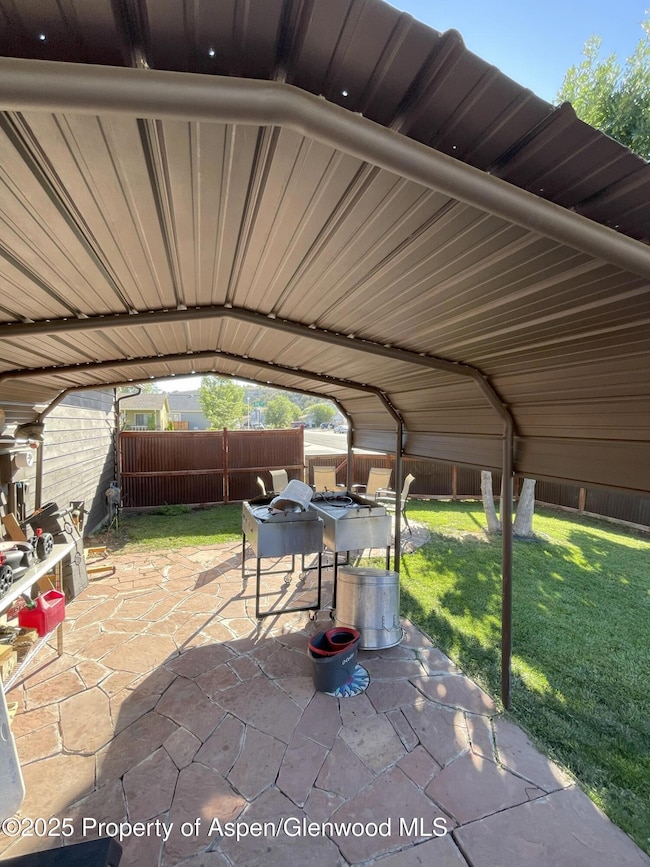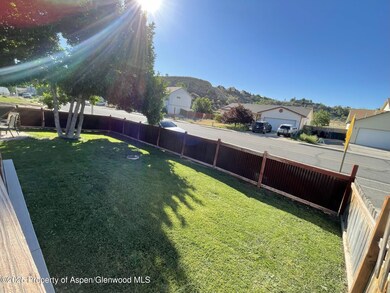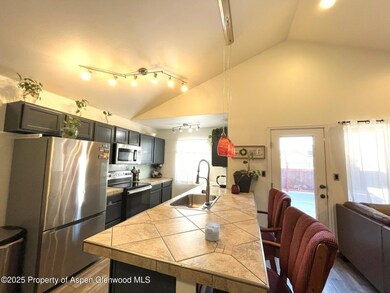Estimated payment $3,225/month
Highlights
- Spa
- Corner Lot
- Landscaped
- Green Building
- Patio
- Forced Air Heating and Cooling System
About This Home
Welcome to this charming, move in ready, 4-bedroom, 2-bathroom gem nestled on a cozy corner lot! With a newer roof
and water heater, this home offers peace of mind and comfort from the start. The private primary suite features full bathroom, while three additional bedrooms and a second full bath are conveniently located on the main level. The kitchen and flooring have been moderately updated, blending functionality with style. Step outside to enjoy the spacious patio—complete with a relaxing hot tub that stays. Whether you're unwinding or entertaining, this
outdoor space is a true retreat. A 2-car attached garage and a generously sized shed—currently used as a workshop or
workspace with its own electricity, heating, and air conditioning—offering great versatility for hobbyists or remote workers to create their ideal space, blending privacy, practicality, and charm. Don't miss your chance to tour this delightful property.
Stop by and make it your next home!
Directions
Listing Agent
FreeByrd Real Estate Brokerage Phone: (970) 984-9384 License #EI1032545 Listed on: 11/14/2025
Co-Listing Agent
non- member
Non-Member Office Brokerage Phone: (970) 984-9384
Home Details
Home Type
- Single Family
Est. Annual Taxes
- $1,945
Year Built
- Built in 1995
Lot Details
- 6,534 Sq Ft Lot
- North Facing Home
- Landscaped
- Corner Lot
- Property is in good condition
Parking
- 2 Car Garage
Home Design
- 1,394 Sq Ft Home
- Split Level Home
- Frame Construction
- Composition Roof
- Composition Shingle Roof
- Wood Siding
Kitchen
- Stove
- Range
- Microwave
- Dishwasher
Bedrooms and Bathrooms
- 4 Bedrooms
Laundry
- Laundry in Hall
- Dryer
- Washer
Outdoor Features
- Spa
- Patio
Utilities
- Forced Air Heating and Cooling System
- Heating System Uses Natural Gas
- Water Rights Not Included
Additional Features
- Green Building
- Mineral Rights Excluded
Community Details
- Property has a Home Owners Association
- Association fees include sewer
- Creek Meadows Pud Subdivision
Listing and Financial Details
- Assessor Parcel Number 217704422009
Map
Home Values in the Area
Average Home Value in this Area
Tax History
| Year | Tax Paid | Tax Assessment Tax Assessment Total Assessment is a certain percentage of the fair market value that is determined by local assessors to be the total taxable value of land and additions on the property. | Land | Improvement |
|---|---|---|---|---|
| 2024 | $6,571 | $25,520 | $3,510 | $22,010 |
| 2023 | $6,571 | $25,520 | $3,510 | $22,010 |
| 2022 | $1,547 | $21,600 | $3,820 | $17,780 |
| 2021 | $1,776 | $22,220 | $3,930 | $18,290 |
| 2020 | $1,503 | $20,550 | $2,860 | $17,690 |
| 2019 | $1,422 | $20,550 | $2,860 | $17,690 |
| 2018 | $1,107 | $15,630 | $2,660 | $12,970 |
| 2017 | $1,000 | $15,630 | $2,660 | $12,970 |
| 2016 | $731 | $12,940 | $2,550 | $10,390 |
| 2015 | $675 | $12,940 | $2,550 | $10,390 |
| 2014 | $550 | $10,460 | $1,750 | $8,710 |
Property History
| Date | Event | Price | List to Sale | Price per Sq Ft | Prior Sale |
|---|---|---|---|---|---|
| 11/14/2025 11/14/25 | For Sale | $580,000 | -3.3% | $416 / Sq Ft | |
| 08/09/2025 08/09/25 | For Sale | $599,900 | +50.0% | $430 / Sq Ft | |
| 08/31/2022 08/31/22 | Sold | $400,000 | -11.1% | $287 / Sq Ft | View Prior Sale |
| 07/21/2022 07/21/22 | Pending | -- | -- | -- | |
| 06/18/2022 06/18/22 | For Sale | $450,000 | +50.6% | $323 / Sq Ft | |
| 07/09/2018 07/09/18 | Sold | $298,900 | 0.0% | $214 / Sq Ft | View Prior Sale |
| 06/06/2018 06/06/18 | Pending | -- | -- | -- | |
| 06/01/2018 06/01/18 | For Sale | $298,900 | +129.9% | $214 / Sq Ft | |
| 04/20/2012 04/20/12 | Sold | $130,000 | +4.0% | $94 / Sq Ft | View Prior Sale |
| 03/12/2012 03/12/12 | Pending | -- | -- | -- | |
| 02/29/2012 02/29/12 | For Sale | $125,000 | -- | $90 / Sq Ft |
Purchase History
| Date | Type | Sale Price | Title Company |
|---|---|---|---|
| Special Warranty Deed | $400,000 | -- | |
| Interfamily Deed Transfer | -- | Title Company Of The Rockies | |
| Interfamily Deed Transfer | -- | None Available | |
| Interfamily Deed Transfer | -- | None Available | |
| Warranty Deed | $298,000 | Title Company Of The Rockies | |
| Special Warranty Deed | -- | Ats | |
| Trustee Deed | -- | None Available | |
| Special Warranty Deed | -- | None Available | |
| Warranty Deed | $215,000 | -- | |
| Deed | $114,100 | -- | |
| Deed | $14,200 | -- |
Mortgage History
| Date | Status | Loan Amount | Loan Type |
|---|---|---|---|
| Open | $380,000 | New Conventional | |
| Previous Owner | $293,176 | FHA | |
| Previous Owner | $99,200 | New Conventional | |
| Previous Owner | $215,000 | Fannie Mae Freddie Mac |
Source: Aspen Glenwood MLS
MLS Number: 190802
APN: R363555
- 2501 Meadow Cir Unit 1
- 321 Columbine Dr
- 1783 Anvil View Ave
- 2409 W 24th Place
- 211 W 28th Ct
- 148 W 26th St
- 405 W 26th St
- 1607 Balsam Loop
- 200 W 20th St Unit A142
- 200 W 20th St Unit E5
- 200 W 20th St Unit A24
- 200 W 20th St Unit E6
- 200 W 20th St Unit A128
- 200 W 20th St Unit A145
- 200 W 20th St Unit A139
- 200 W 20th St Unit D20
- 1663 Walnut
- Phase 2 Rifle Creek
- 1103 E 18th St
- 1482 Rifle Heights Dr
