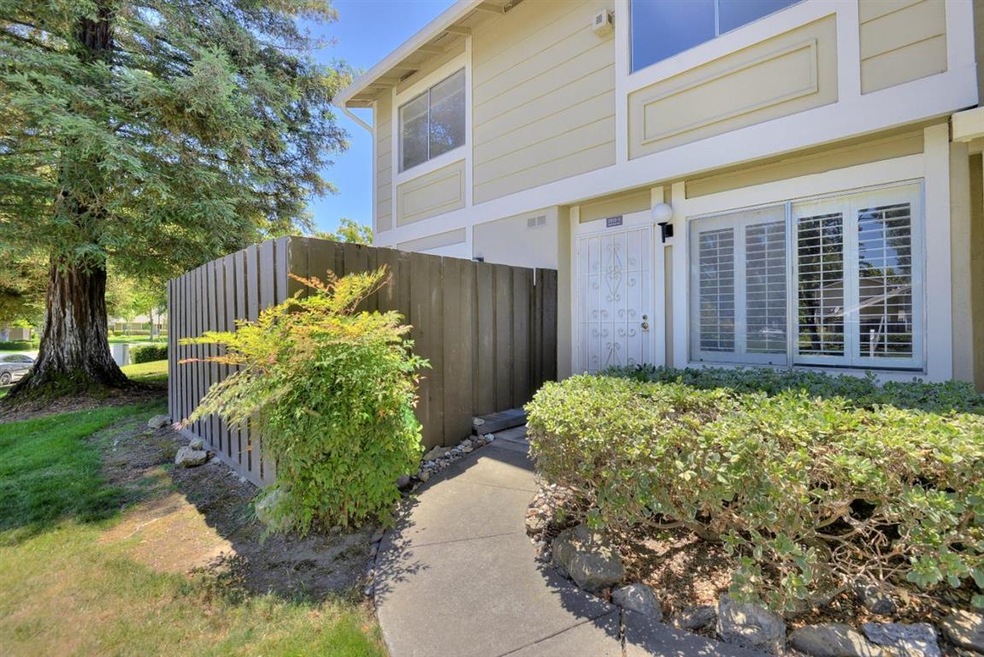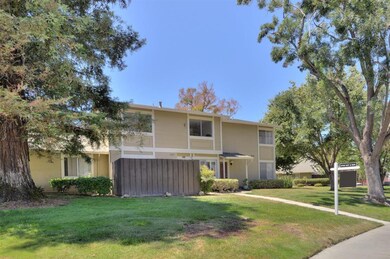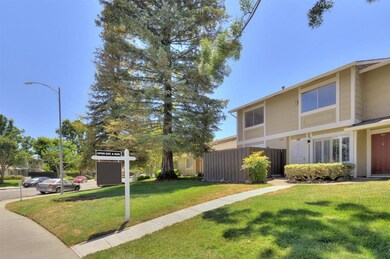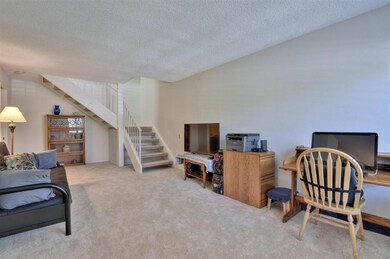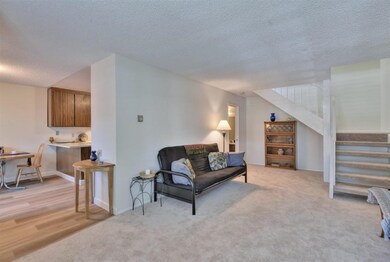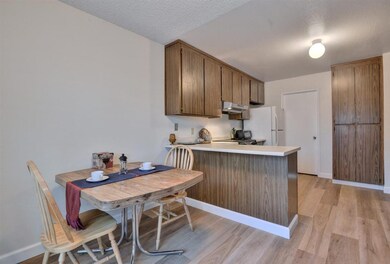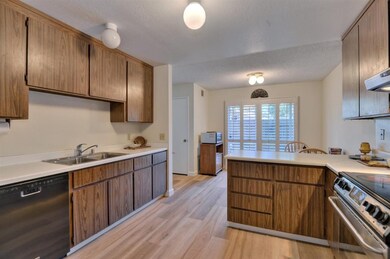
2203 Warfield Way Unit C San Jose, CA 95122
Yerba Buena NeighborhoodHighlights
- Cabana
- Park or Greenbelt View
- Bathtub with Shower
- Traditional Architecture
- Eat-In Kitchen
- Laundry in Utility Room
About This Home
As of February 20213 Bedrooms 1.5 bathrooms / Bright open floor plan with an abundance of natural light / New laminate plank flooring in the kitchen, dining area and laundry room / New carpets and freshly painted interior / Plantation shutters in the dining area and living room / New sliding closet doors in all bedrooms / East facing unit / Inside laundry room with full size washer and dryer / 2 car attached garage / Enclosed private patio / Beautiful greenbelts, play areas and refreshing HOA pool / 2 blocks from Tully Community Library and Park / Easy commute location near all major highways.
Last Agent to Sell the Property
Intero Real Estate Services License #00901229 Listed on: 07/17/2019

Co-Listed By
Marjorie Mamin
Intero Real Estate Services License #01891888
Last Buyer's Agent
Awne Elrabadi
Intero Real Estate Services License #01480736

Property Details
Home Type
- Condominium
Est. Annual Taxes
- $9,796
Year Built
- Built in 1979
Lot Details
- East Facing Home
- Partially Fenced Property
HOA Fees
- $341 Monthly HOA Fees
Parking
- 2 Car Garage
- Garage Door Opener
- On-Street Parking
Property Views
- Park or Greenbelt
- Neighborhood
Home Design
- Traditional Architecture
- Slab Foundation
- Wood Frame Construction
- Composition Roof
Interior Spaces
- 1,165 Sq Ft Home
- 2-Story Property
Kitchen
- Eat-In Kitchen
- Electric Cooktop
- Dishwasher
- Laminate Countertops
- Disposal
Flooring
- Carpet
- Laminate
- Tile
- Vinyl
Bedrooms and Bathrooms
- 3 Bedrooms
- Dual Sinks
- Bathtub with Shower
- Bathtub Includes Tile Surround
Laundry
- Laundry in Utility Room
- Washer and Dryer
Pool
- Cabana
- In Ground Pool
- In Ground Spa
Utilities
- Forced Air Heating System
- Vented Exhaust Fan
- Separate Meters
- Individual Gas Meter
Listing and Financial Details
- Assessor Parcel Number 477-61-015
Community Details
Overview
- Association fees include common area electricity, exterior painting, fencing, insurance - common area, landscaping / gardening, maintenance - common area, management fee, pool spa or tennis, reserves, roof, unit coverage insurance
- Coyote Creek HOA
Recreation
- Community Pool
Ownership History
Purchase Details
Home Financials for this Owner
Home Financials are based on the most recent Mortgage that was taken out on this home.Purchase Details
Home Financials for this Owner
Home Financials are based on the most recent Mortgage that was taken out on this home.Purchase Details
Home Financials for this Owner
Home Financials are based on the most recent Mortgage that was taken out on this home.Purchase Details
Home Financials for this Owner
Home Financials are based on the most recent Mortgage that was taken out on this home.Similar Homes in San Jose, CA
Home Values in the Area
Average Home Value in this Area
Purchase History
| Date | Type | Sale Price | Title Company |
|---|---|---|---|
| Grant Deed | $625,000 | Chicago Title Company | |
| Grant Deed | $575,500 | Old Republic Title Company | |
| Interfamily Deed Transfer | -- | First American Title Company | |
| Interfamily Deed Transfer | -- | Alliance Title Company |
Mortgage History
| Date | Status | Loan Amount | Loan Type |
|---|---|---|---|
| Previous Owner | $546,345 | New Conventional | |
| Previous Owner | $88,700 | New Conventional | |
| Previous Owner | $100,000 | Fannie Mae Freddie Mac | |
| Previous Owner | $50,000 | Credit Line Revolving | |
| Previous Owner | $96,000 | Unknown |
Property History
| Date | Event | Price | Change | Sq Ft Price |
|---|---|---|---|---|
| 02/02/2021 02/02/21 | Sold | $625,000 | +1.6% | $536 / Sq Ft |
| 01/26/2021 01/26/21 | Pending | -- | -- | -- |
| 01/05/2021 01/05/21 | For Sale | $614,999 | +6.9% | $528 / Sq Ft |
| 08/27/2019 08/27/19 | Sold | $575,100 | +4.8% | $494 / Sq Ft |
| 07/27/2019 07/27/19 | Pending | -- | -- | -- |
| 07/17/2019 07/17/19 | For Sale | $549,000 | -- | $471 / Sq Ft |
Tax History Compared to Growth
Tax History
| Year | Tax Paid | Tax Assessment Tax Assessment Total Assessment is a certain percentage of the fair market value that is determined by local assessors to be the total taxable value of land and additions on the property. | Land | Improvement |
|---|---|---|---|---|
| 2024 | $9,796 | $663,254 | $331,627 | $331,627 |
| 2023 | $9,689 | $650,250 | $325,125 | $325,125 |
| 2022 | $9,473 | $637,500 | $318,750 | $318,750 |
| 2021 | $8,877 | $581,057 | $290,478 | $290,579 |
| 2020 | $8,581 | $575,100 | $287,500 | $287,600 |
| 2019 | $3,083 | $168,123 | $46,312 | $121,811 |
| 2018 | $3,059 | $164,827 | $45,404 | $119,423 |
| 2017 | $3,012 | $161,596 | $44,514 | $117,082 |
| 2016 | $2,863 | $158,429 | $43,642 | $114,787 |
| 2015 | $2,806 | $156,050 | $42,987 | $113,063 |
| 2014 | $2,334 | $152,994 | $42,145 | $110,849 |
Agents Affiliated with this Home
-
A
Seller's Agent in 2021
Awne Elrabadi
Intero Real Estate Services
-
Man Hoang

Buyer's Agent in 2021
Man Hoang
Pacificwide Real Estate & Mortgage
(408) 532-1278
1 in this area
37 Total Sales
-
Mark Gissler

Seller's Agent in 2019
Mark Gissler
Intero Real Estate Services
(408) 999-8512
81 Total Sales
-
M
Seller Co-Listing Agent in 2019
Marjorie Mamin
Intero Real Estate Services
Map
Source: MLSListings
MLS Number: ML81760884
APN: 477-61-015
- 2116 Galveston Ave Unit B
- 2102 Galveston Ave Unit B
- 2292 Warfield Way Unit A
- 956 Deer Meadow Ct
- 2175 Summerton Dr
- 2340 Warfield Way Unit B
- 2209 Summereve Ct
- 1050 Summermist Ct
- 1058 Tekman Dr Unit 58
- 2416 Balme Dr
- 1117 Indian Summer Ct
- 1080 Summerain Ct
- 1051 Woodminster Dr
- 1087 Summerain Ct
- 1161 Dudash Ct
- 1225 Midpine Ave
- 1789 Infinity Way
- 1868 Crinan Dr
- 1887 Aberdeen Ct
- 2580 Senter Rd Unit 495
